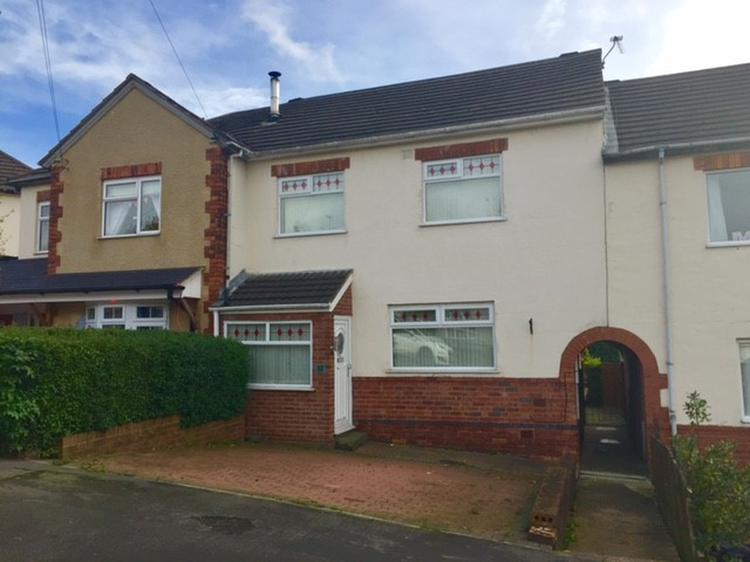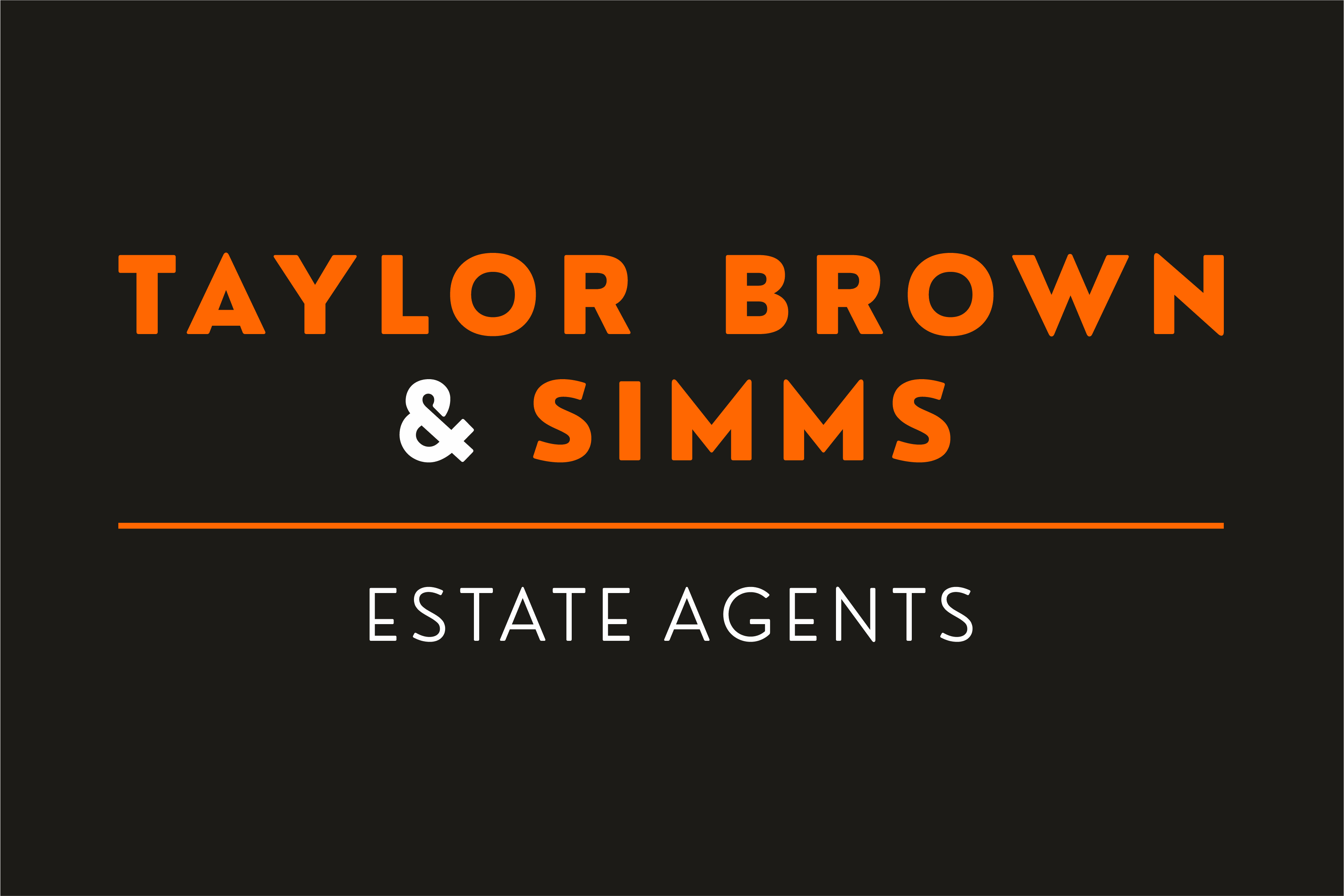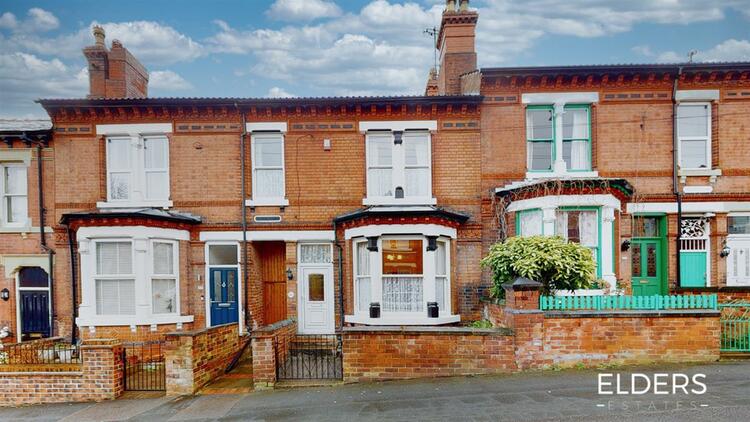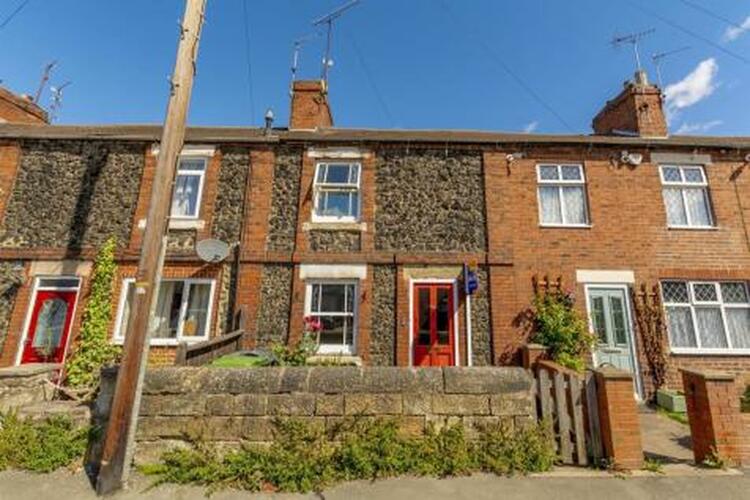Terraced House
Situated within easy reach of the town centre, is a superbly presented double fronted three bedroomed mid-town house. Internally the well equipped and spacious living accommodation has the benefit of sealed unit uPVC double glazing, gas central heating (where specified) and consists of entrance porch, front sitting room, inner lobby with pantry and built in cloaks, guest cloakroom, fitted kitchen diner with built in appliances and a quality brick built uPVC double glazed conservatory. To the first floor landing there are three well proportioned bedrooms, a quality fitted family bathroom with four piece suite in white with separate shower. To the front of the property there is a full width block paved car standing space. A passageway to the side leads to an enclosed low maintenance landscaped garden with block paving.
The property occupies a popular and convenient location being also well positioned for local primary and secondary schools, Heanor Gate Industrial Park and local recreational park. Excellent investment opportunity.
Entered by PVC door and sealed unit double glazed window in uPVC frame to the front elevation.
With sealed unit double glazed window in uPVC frame to the front elevation, gas fire incorporating a coal living flame effect with a marble back and hearth, wood grain effect laminate floor covering, staircase to first floor, central heating radiator and television point.
With internal door leading through to the conservatory, kitchen, pantry and built-in cloaks.
With sealed unit double glazed window in uPVC frame to the rear elevation. A modern suite in white comprising a low level wc, wall mounted wash hand basin, splashback tiling.
With sealed unit double glazed window in uPVC frame to the rear elevation. The well appointed modern fitted kitchen in white units comprises a comprehensive range of wall mounted cupboards with matching base units, L-shaped preparation surface with stainless steel sink and drainer, one and a half bowl mixer tap and splashback tiling. Integrated appliances comprise a stainless steel electric oven with a four ring hob with a chimney style fan assisted illuminated cooker hood over. There is space for a fridge freezer, tiled flooring, plumbing for automatic washing machine, television point and central heating radiator.
Being brick based construction with sealed unit double glazed windows and door leading out onto the garden. There are numerous power points and television aerial lead.
With continuation of the spindled balustrade and loft access.
With sealed unit double glazed window in uPVC frame to the rear elevation, built in wardrobe, television aerial lead and central heating radiator.
With sealed unit double glazed window in uPVC frame to the rear elevation, glass mirror fitted wardrobes, wood grain effect laminate floor covering and central heating radiator.
With sealed unit double glazed window in uPVC frame to the front elevation, glass mirror built in wardrobes, wood grain effect laminate floor covering and central heating radiator.
With sealed unit obscure double glazed window in uPVC frame to the rear elevation. Quality fitted and thoughtfully designed four piece bathroom suite in white comprising a bath with mixer tap, quadrant shower tray, pedestal wash hand basin, low level wc, complementary tiling to the walls and chrome laddered heated towel rail.
To the front there is a full width block paved driveway. Pedestrian access to the side of the property leads to an enclosed landscaped rear garden with block paving and shed, lawned area and timber panelled fencing.
On entering Heanor along the Heanor Road proceeding down the hill passing Heanor Gate Industrial Park on the right hand side, the road will become Debry Road (A608). Continue past the petrol station on your right hand side eventually turning right onto Thorpes Road, at the junction turn left onto Burnthouse Road, immediate left onto Broadway and the property will be located on the right hand side as denoted by our auction for sale board.
Freehold. Vacant possession on completion.
Freehold. Vacant possession upon completion.












