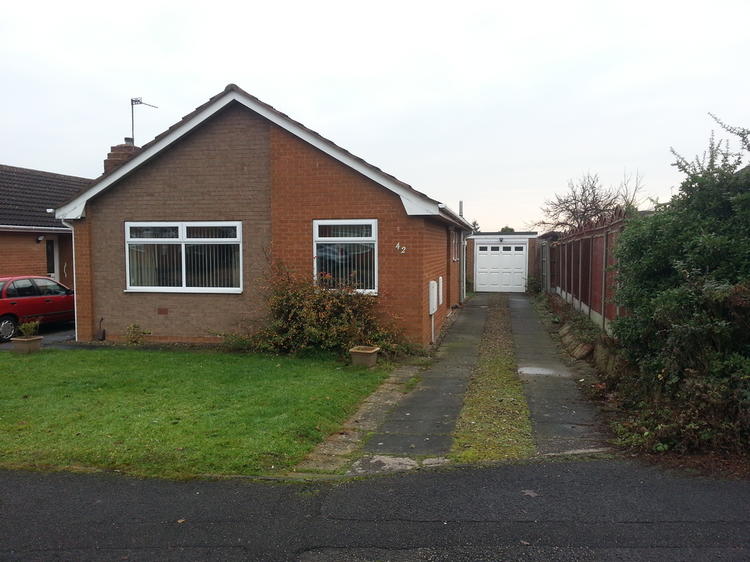Detached bungalow
DRAFT DETAILS
Three bedroomed detached bungalow situated within this highly regarded residential location, conveniently situated for a wide range of amenities with easy access to Bramcote Lane shops, bus routes and within easy reach of Derby and Nottingham.
The property benefits from gas central heating and upvc double glazing. There is a driveway with ample parking for several vehicles, a single garage and manageable front and rear gardens. Internal viewing is highly recommended.
The accommodation comprises:
With two storage cupboards, access to loft space which is part boarded with ladder
16ft 5 x 11ft 3
Having two radiators, upvc double glazed window to front aspect.
11ft 3 x 8ft 4
With fitted matching range of wall mounted and base units, roll edge working surfaces, one and a quarter bowl sink, four ring electric hob, electric oven, plumbing for washing machine, radiator, upvc double glazed window to side, half obscure upvc door to side.
12ft 3 x 8ft 8
Having a fitted range of wardrobes, radiator, upvc double glazed window to front aspect.
11ft 3 x 10ft 8
With radiator, upvc double glazed window to rear aspect.
8ft 8 x 7ft 8
With combination boiler, radiator, upvc double glazed window to rear aspect.
Having low flush wc, wall mounted wash hand basin, obscure upvc double glazed window.
Comprising double shower cubicle, pedestal wash hand basin, radiator, tiled splashback areas, obscure upvc double glazed window.
The front garden is laid to lawn. Driveway to side for several vehicles leading to single garage with electric up and over door, light and power. To the rear there is a manageable garden with paved patio, lawned garden area.
Freehold. Vacant possession upon completion.





