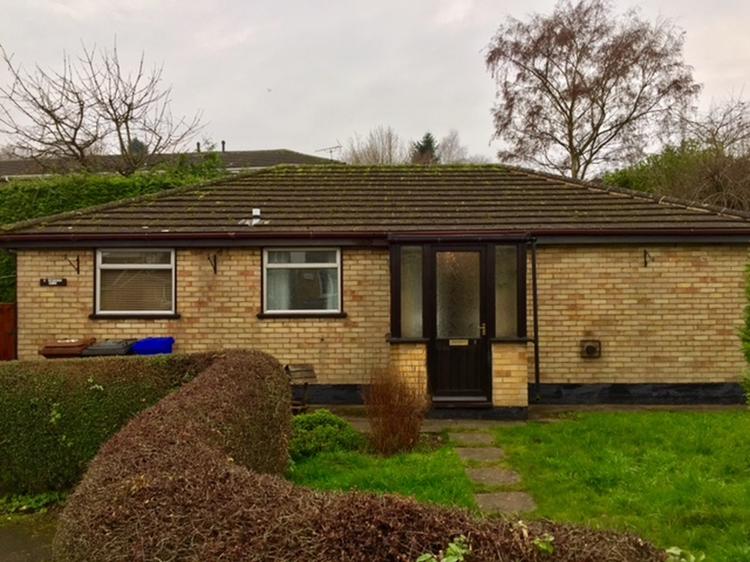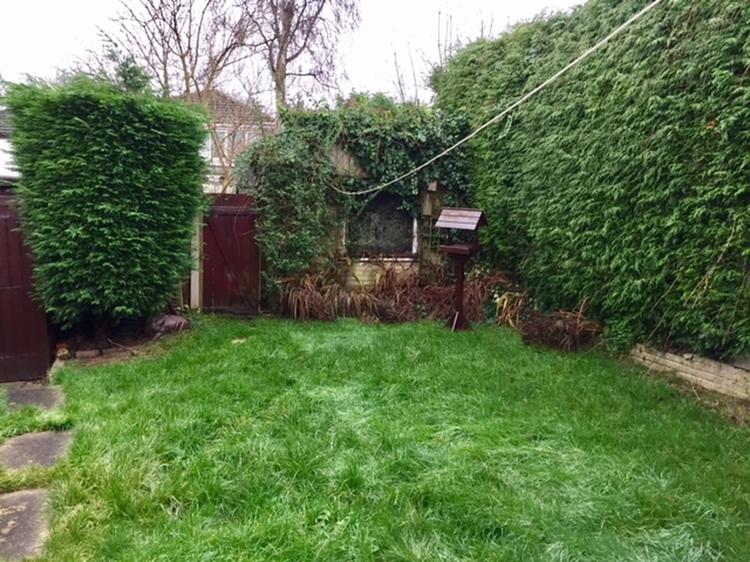Detached bungalow
Occupying a popular and convenient cul-de-sac location is a double fronted two bedroomed detached bungalow which enjoys a prominent and private corner plot position. Internally the property requires a comprehensive scheme of improvements and in brief comprises Entrance Porch, Inner Hallway, generous sized Lounge through Diner, fitted Kitchen, Bathroom and two genuine double sized bedrooms. Outside the property is well screened by a mature boundary hedge with gardens which are mainly laid to lawn to the front and side of the property. Interestingly as you look at the property, and just out of sight is a garage, located to the left hand side with up and over door and driveway.
Sandiacre is a very popular residential location, boasting an excellent range of amenities, local primary, secondary schools, regular bus service, is within close proximity to the A52, the M1 motorway, and the cities of Nottingham and Derby.
The sale provides a genuine opportunity for a discerning purchaser looking to acquire an ideal family home offering excellent potential and situated in a highly desirable yet convenient location.
The accommodation briefly comprises:
1.68m x 1.04m
Panel and glazed entrance door with windows to front and size. Panel and glazed door to hallway.
2.48m x 1.68m
With wall mounted heater, metre cupboard, cloaks cupboard with shelving and storage cupboards. Access to loft.
5.94m x 3.62m
With gas fire and secondary glazed windows to rear aspect.
3m x 2.47m
With a range of wall mounted and base units with roll top work surfaces over, single sink and drainer with mixer tap. Tiled splash backs, plumbing for washing machine, space for cooker and fridge. Wall mounted heater, double glazed window to side aspect and panel and glazed door to rear.
4.47m x 3.63m
With wall mounted gas seater, range of fitted wardrobes with over head storage cupboards and window to front aspect.
2.48m x 3.63m
With wall mounted heater and window to front aspect.
With window to front, panelled bath, low level wc, wash hand basin and airing cupboard.
Enclosed front garden. Gate to side leading to rear garden. Driveway leading to detached garage with up and over door.
Leasehold on a recurring 999 year lease.
Leasehold. Vacant possession upon completion.







