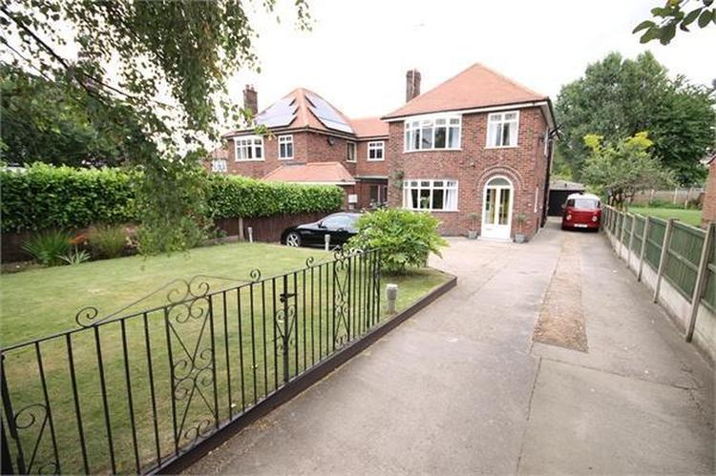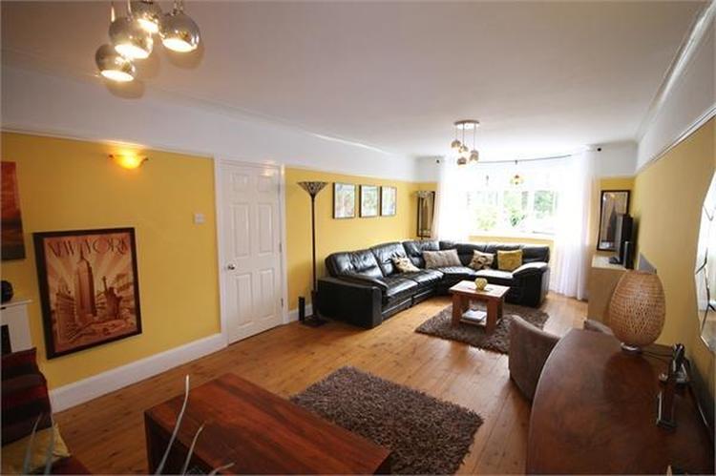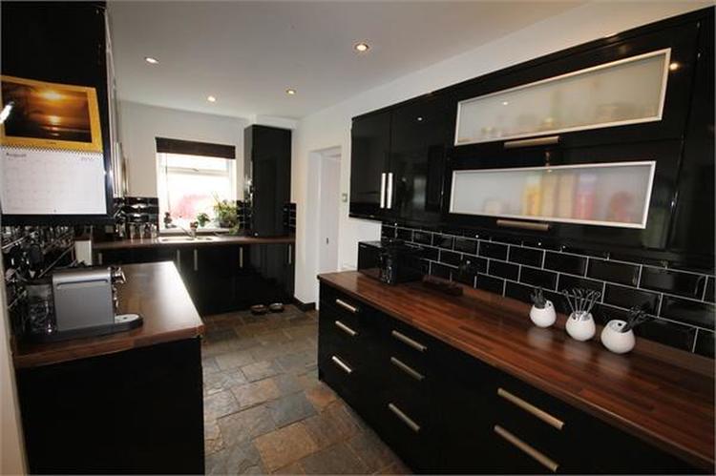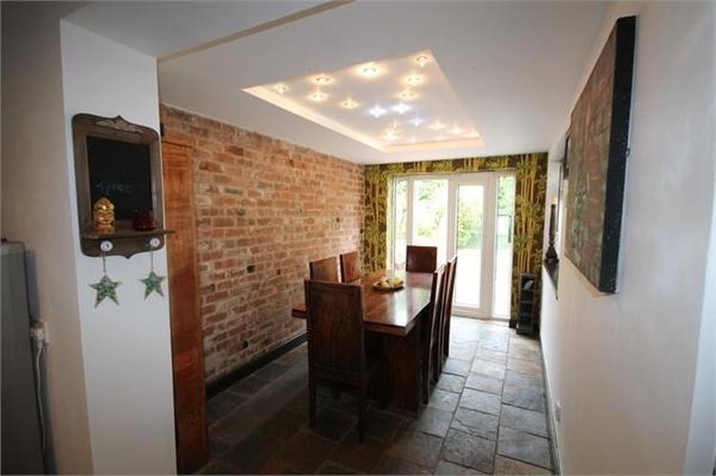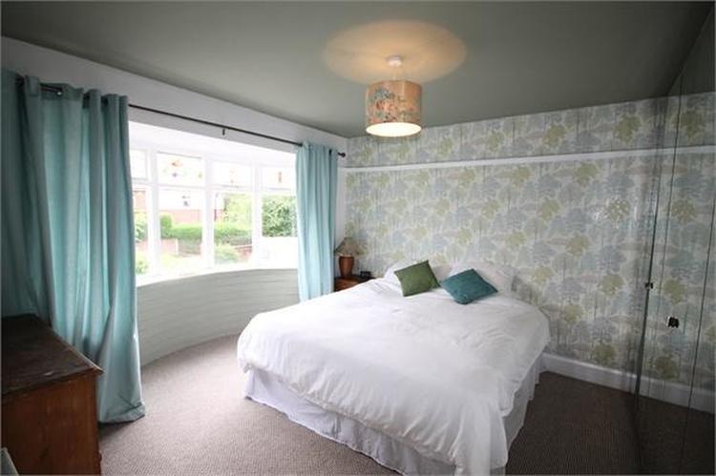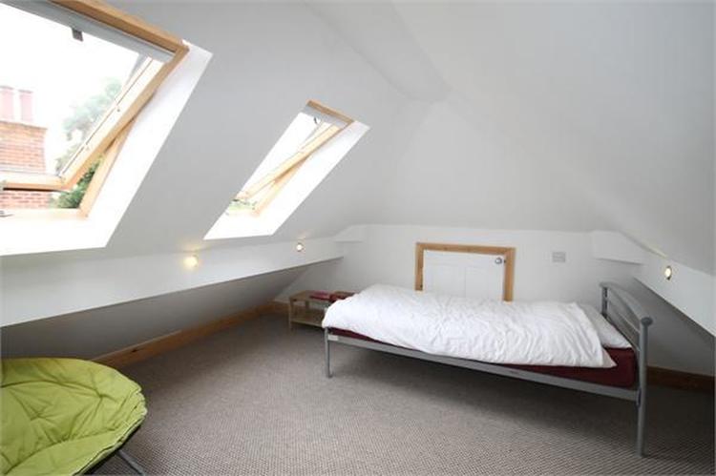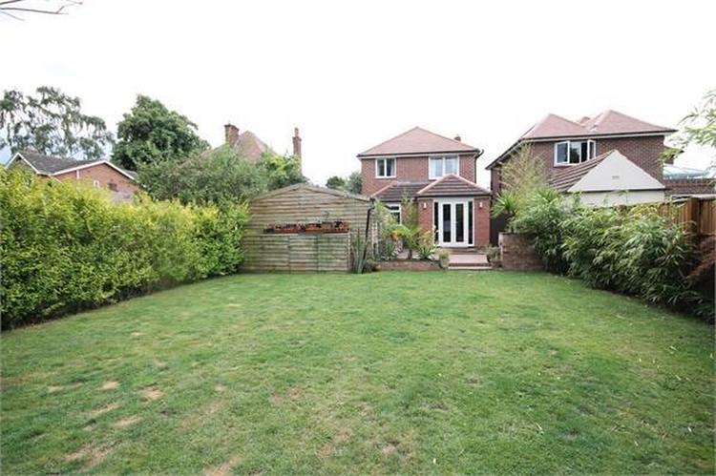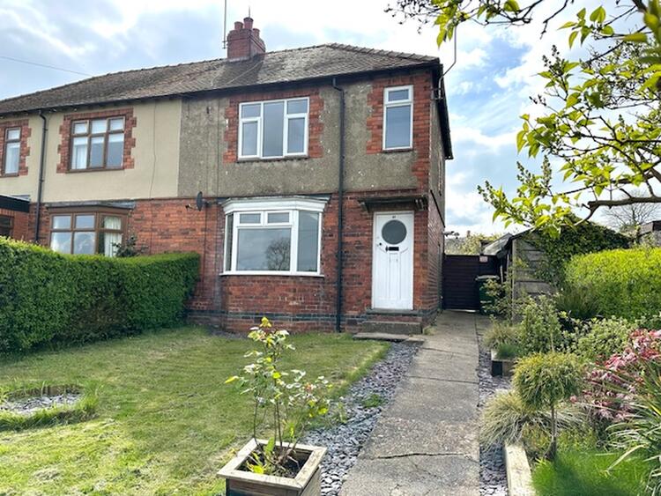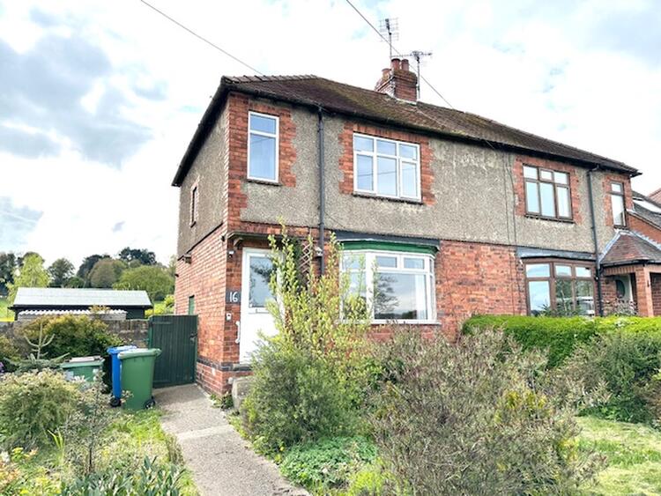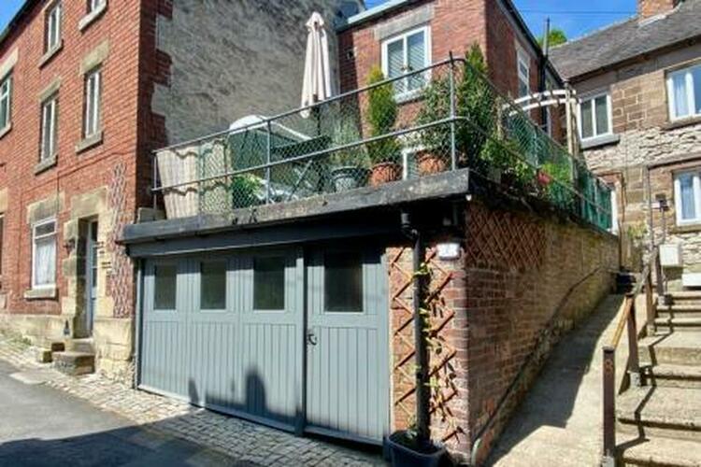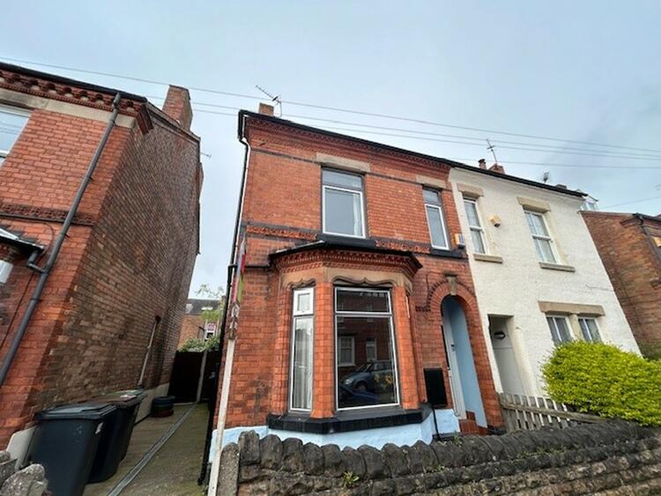Detached house
DRAFT DETAILS. A well presented five bedroomed detached property. Situated on a generous plot with parking for several vehicles to the front and a generous sized garden to rear. The property benefits from majority double glazing and gas central heating and is situated in a desirable location.
The accommodation briefly comprises:
With upvc double glazed door
With two stained glass windows to side aspect, radiator and storage cupboard
With low flush w.c, pedestal wash hand basin and two upvc double glazed windows to side aspect.
27ft into bay x 11ft x 10ft
Having two radiators, multi fuel fire, stained glass bay window to front aspect
18ft 9 x 6ft 11
Fitted with a range of wall and base units with roll top surfaces over and tiled splash backs. Stainless steel sink and drainer with mixer tap, radiator, slate flooring and upvc double glazed window to side aspect.
With plumbing for washing machine, slate flooring with underfloor heating, upvc double glazed window to rear aspect and upvc double glazed door to side.
12ft 4 x 8ft 2
Slate flooring with underfloor heating, upvc double glazed window to side aspect, upvc double glazed french doors leading to rear garden
12ft 11 into bay x 11ft 11
Bay window to front aspect with stained glass detail and radiator.
11ft 11 x 11ft 9
Upvc double glazed window and radiator
13ft 4 x 6ft 4
Radiator, upvc double glazed windows to side and rear
6ft 5 x 6ft 3
Window to front aspect with stained glass detail and radiator.
Comprising roll top bath, shower cubicle with mixer shower, wash hand basin, low flush w.c, heated towel rail, tiled walls and floor.
14ft 1 max x 8ft 5
With two double glazed skylights and radiator.
Large front garden with driveway leading to garage. Rear garden.
Freehold. Vacant possession upon completion.
