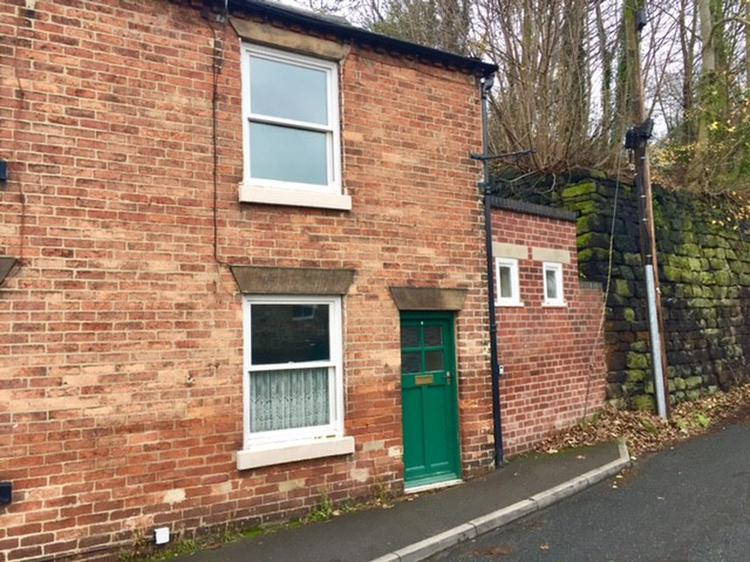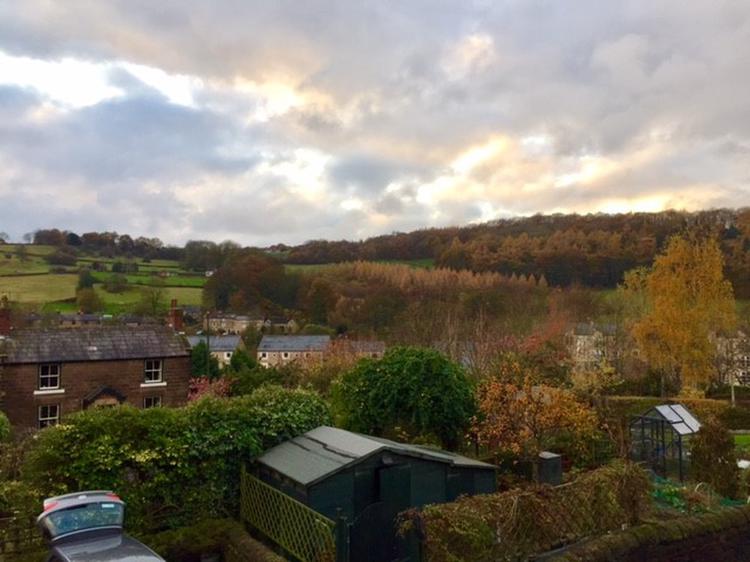End of terrace house
Enjoying a delightful position in the historic and picturesque village of Milford is an extended one bedroomed cottage requiring a minor scheme of improvements. Internally the majority double glazed living accommodation consists of lounge, extended utility room and modern fitted kitchen with original staircase to first floor. To the first floor landing there is a good sized double bedroom and a modern fitted shower room. Immediately to the rear there is a yard with cliff face.
The village of Milford is positioned along the beautiful River Derwent and the main arterial A6 provides easy access onto the market town of Belper and the City of derby. The village itself boasts local primary school and numerous public houses, walks, recreational park and it is also in close proximity to the very popular village of Duffield which is located approximately 5 miles north to the City of Derby. Excellent investment opportunity.
Entered by a multi paned door to front and double glazed window to front elevation, gas fire, television aerial lead and storage heater.
With two windows to the front, wall mounted cupboards and door to rear.
With half obscure glazed double glazed PVC door to rear and sealed unit double glazed window in uPVC frame to the rear elevation. The modern fitted kitchen comprises a range of wall mounted cupboards with matching base units, drawers, preparation surface, stainless steel sink and drainer with splashback tiling. There is a cooker point, useful understair storage cupboard, latch door and original staircase to the first floor.
With sash double glazed window to the front elevation enjoying fine views, floor-to-ceiling fitted cupboard with louvre doors and panel heater.
With sealed unit double glazed window to the rear elevation. Fitted with a three piece suite comprising a double shower tray with Mira shower unit over and glazed shower screen, low level wc, wash hand basin, complementary tiling to the walls, airing cupboard and latch door.
To the rear there is an enclosed yard with cliff face.
Proceeding out of Derby along the main arterial A6 route, proceeding through the suburbs of Darley Abbey, Allestree and Duffield. On entering Milford proceed past Angelo’s public house restaurant, take your first right onto Shaws Lane, continue for a short distance and the property will be situated on the left hand side as clearly denoted by our auction for sale board.
Freehold. Vacant possession on completion.
Freehold. Vacant possession upon completion.





