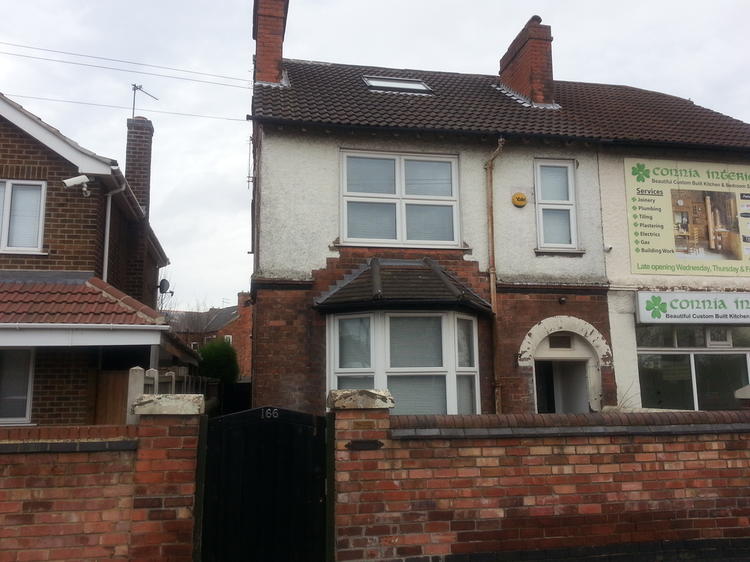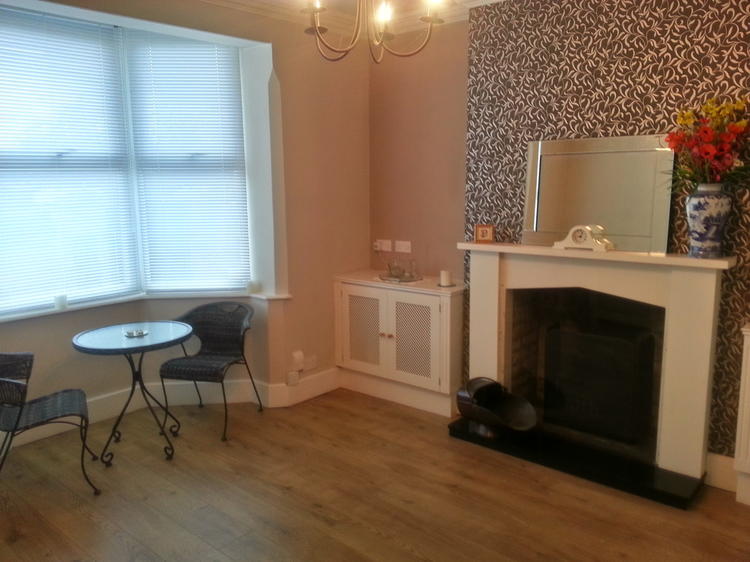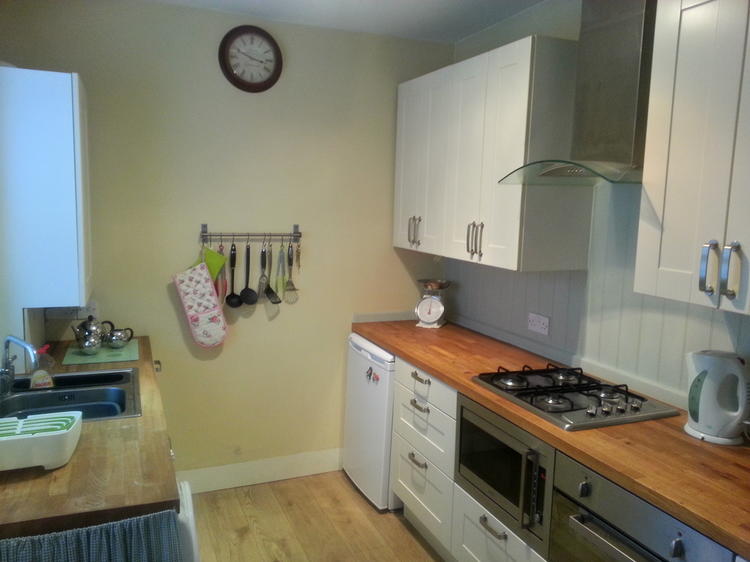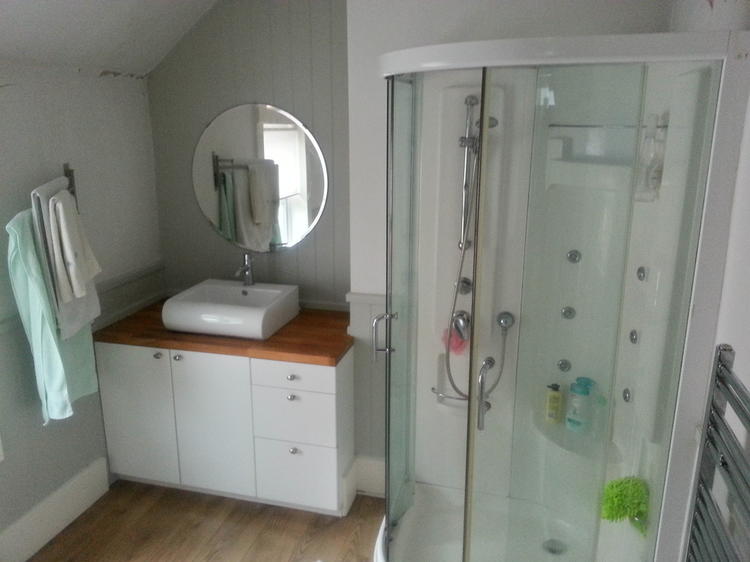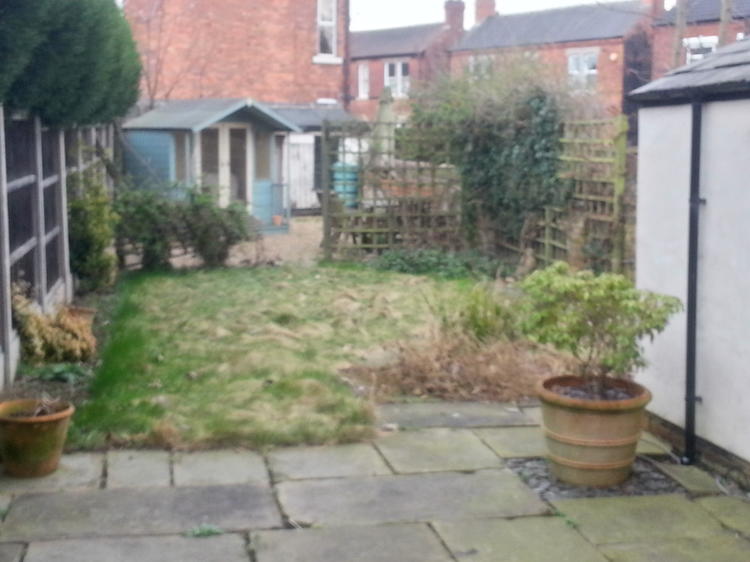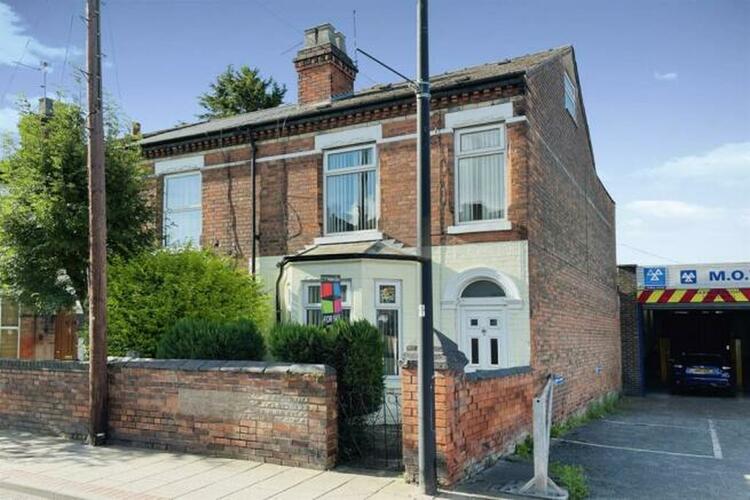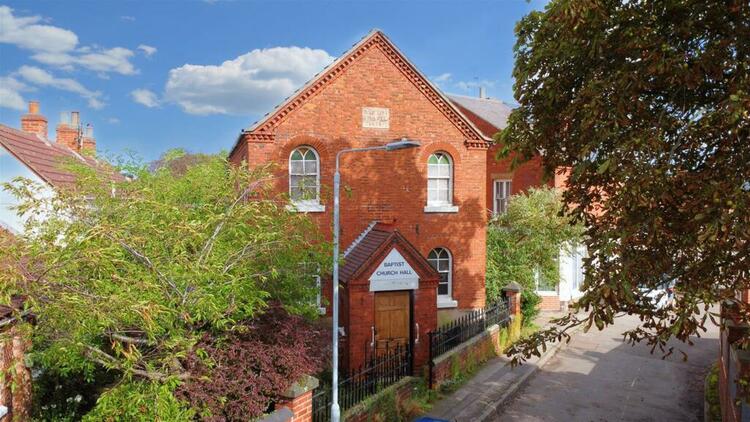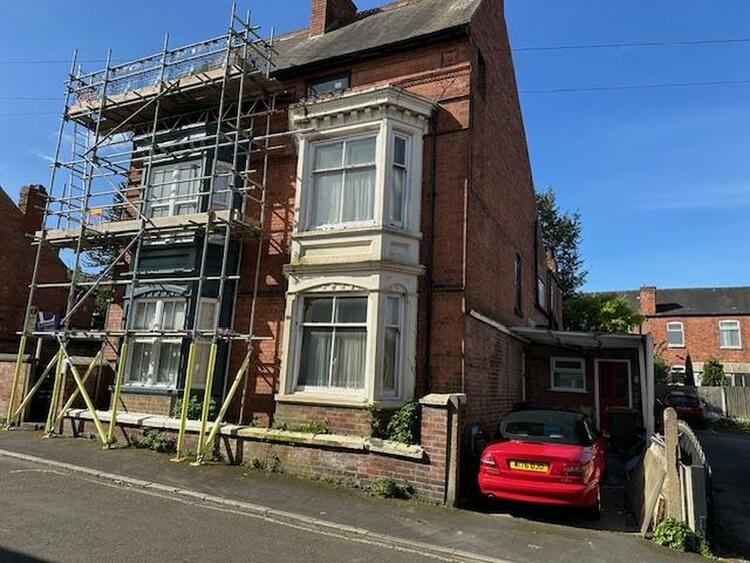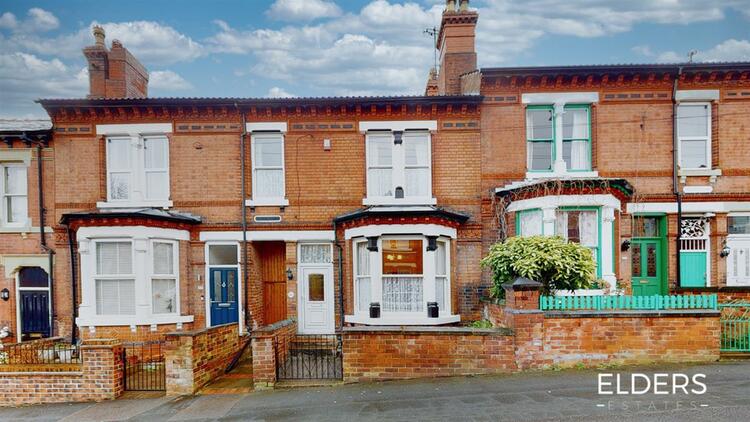Semi-detached house
DRAFT DETAILS
Well presented mature three bedroomed semi detached house situated within this highly popular residential location of Mapperley, close to a wide range of amenities and within easy reach of Nottingham city centre. Internal inspection is strongly advised to fully appreciate the spacious living accommodation which benefits from gas central heating, upvc double glazing, two reception rooms, well equipped modern kitchen with range of integrated appliances, two double bedrooms to the first floor with a further bedroom to the second floor. There is an established rear garden with worksop.
The accommodation comprises:
With double radiator.
13ft 10 x 12ft 7
Having feature open fireplace, double radiator, upvc double glazed window to front aspect.
14ft 10 x 11ft 9
With feature open fireplace, understairs storage cupboard, radiator, upvc double glazed window to rear aspect.
9ft 7 x 7ft 5
Having modern fitted range of wall mounted and base units, solid wood worktops, four ring gas hob with electric oven and extractor hood over, combination boiler, plumbing for washing machine, built in microwave and integrated dishwasher, upvc double glazed door to side, upvc double glazed window to side.
With built in storage cupboard, double radiator, upvc double glazed window to side.
14ft 1 x 11ft 6
Having radiator, two double wardrobes, upvc double glazed window to front aspect.
11ft 4 into recess x 9ft
With double radiator, upvc double glazed window to rear aspect.
9ft 9 x 7ft 8
Having contemporary suite comprising walk in shower cubicle with shower unit and attachment, vanity wash hand basin with cupboard under, low flush wc. Chrome towel rail, obscure upvc double glazed window.
15ft 6 x 13ft
Having upvc double glazed window to side.
Rear garden with paved patio area, lawned garden and workshop/shed to rear.
Freehold. Vacant possession upon completion.
