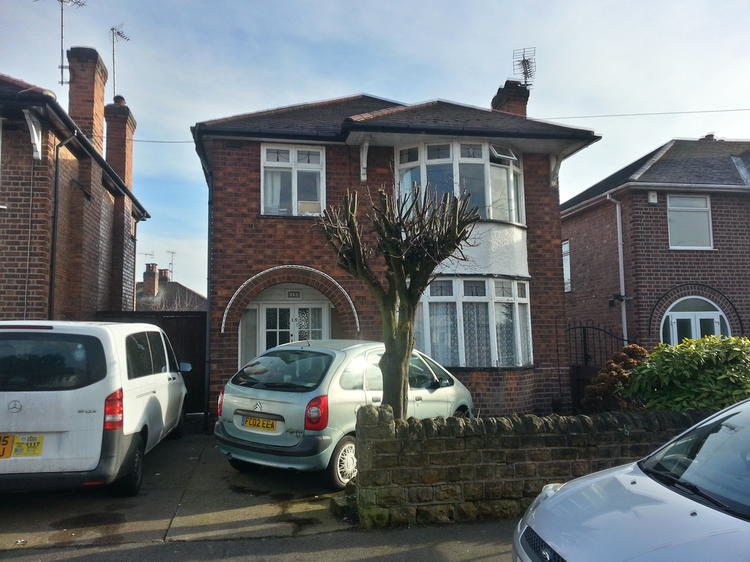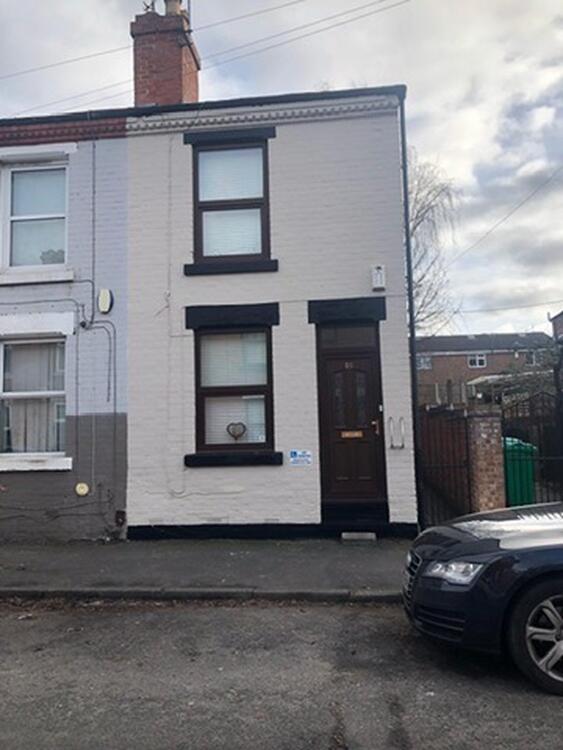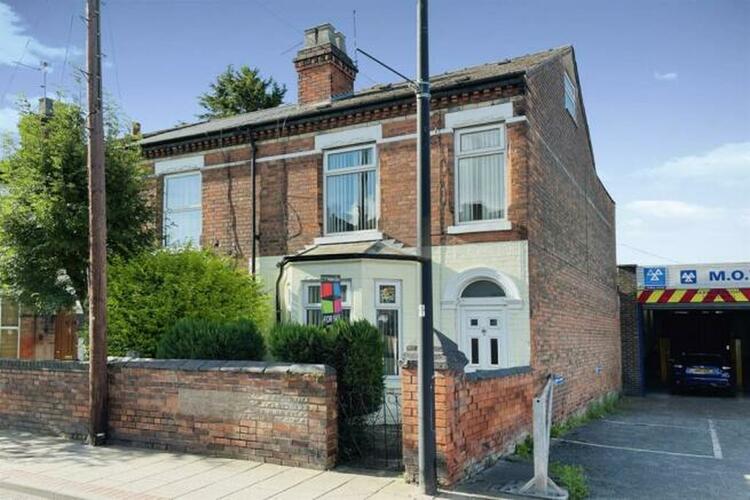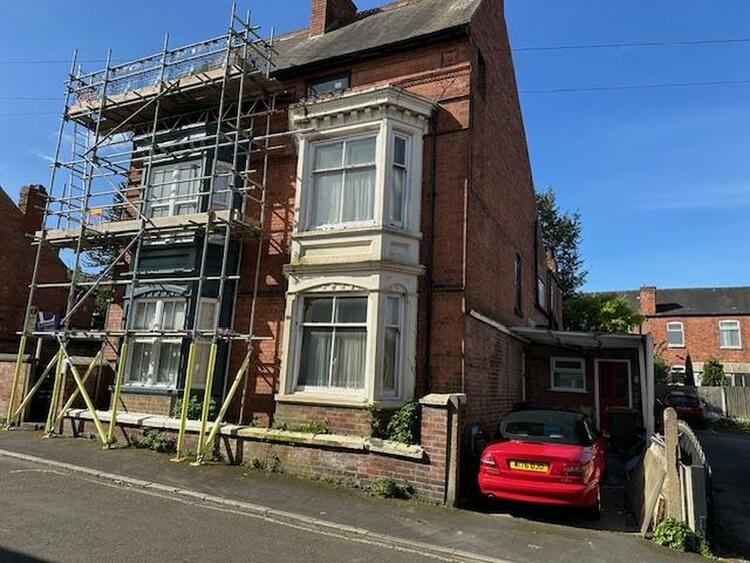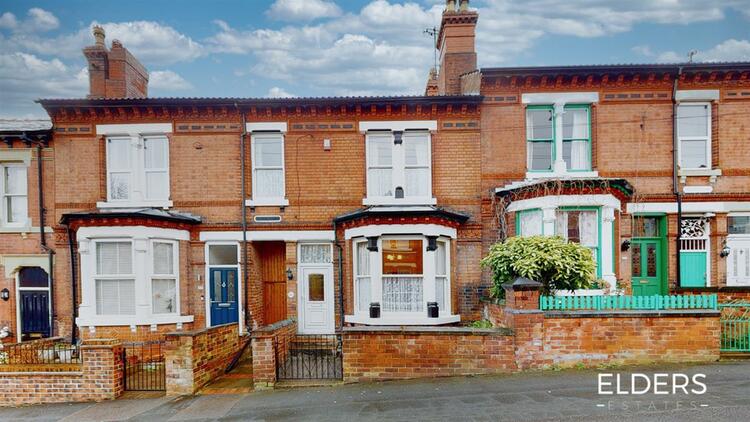Detached house
DRAFT DETAILS
Traditional bay fronted three bedroomed detached house situated within this highly regarded residential location with excellent transport links for the city centre and A52 and ideally located for a number of schools, including Robert Shaw Primary and the Bluecoat Academy. The property requires upgrading, modernisation and improvement and we believe there is also evidence of structural movement, which may require underpinning. The property benefits from gas central heating and there is parking to the front of the property an enclosed garden to rear with workshop. Viewing recommended.
The accommodation comprises:
Having stairs to first floor landing.
10ft 6 x 8ft plus bay
With bay window to front aspect, radiator.
11ft 8 into recess x 7ft 7
Having a fitted range of wall mounted and base units, roll edge working surfaces, plumbing for washing machine, plumbing for dishwasher, single drainer sink unit, window to rear aspect, half obscure glazed door to side.
16ft 4 x 11ft 2
With gas fire, double glazed patio doors to rear aspect, radiator.
13ft 3 x 11ft
Having radiator, bay window to front aspect.
11ft 3 x 11ft 2
With radiator, window to rear aspect.
7ft 6 x 5ft 9
Window to front aspect.
8ft 5 x 7ft 6
Having panelled bath, pedestal wash hand basin, low flush wc, combination boiler, obscure glazed window.
Car standing to front for two cars. Enclosed rear garden with paved patio, lawned garden.
18ft 3 x 8ft 3
Freehold. Vacant possession upon completion.
