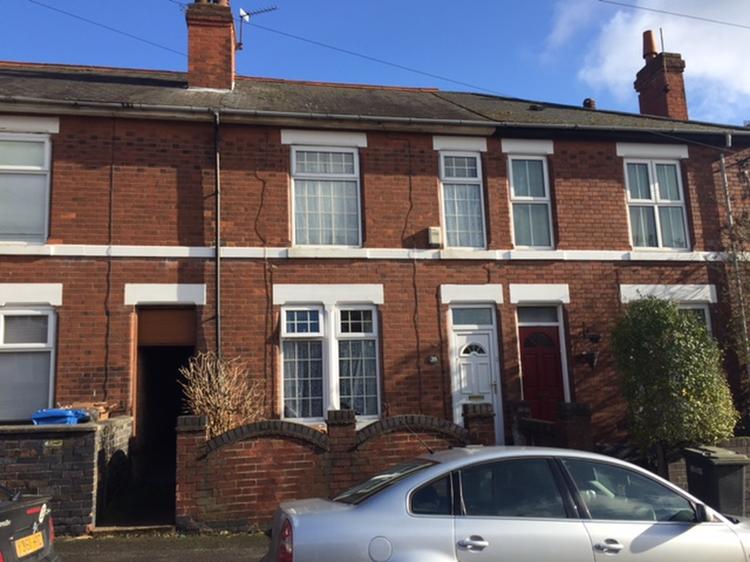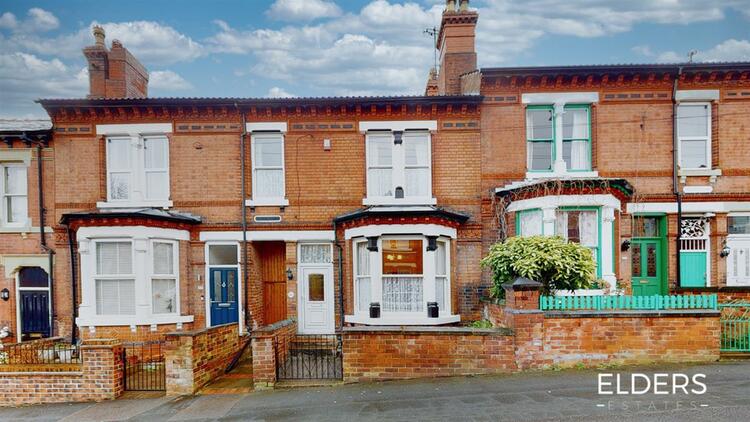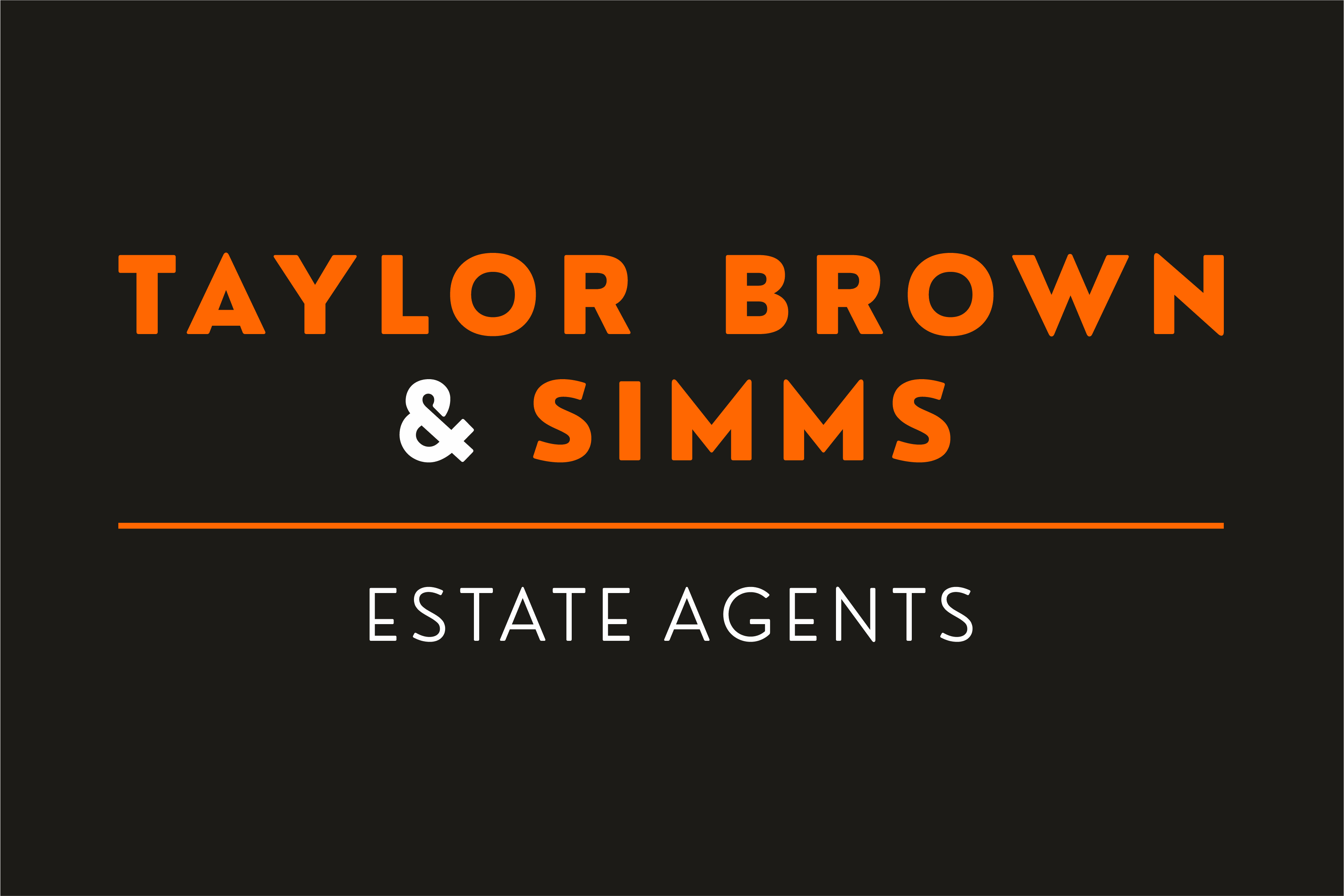Terraced House
A particularly attractive and well appointed three bedroomed palisaded mid-terraced property enjoying a very popular location situated within easy reach of Friar Gate, the City centre and the A52. Constructed of traditional brick beneath a pitched tiled roof, the well-equipped living accommodation has the benefit of sealed unit uPVC double glazing, gas central heating and consists of entrance hall with Minton tiled flooring, lounge with opening through to a separate dining room and a generous sized breakfast kitchen room measuring 13’4” x 10’ with built in appliances. To the first floor the passaged landing offers potential for a loft conversion subject to the usual planning consents, two genuine double bedrooms, a further good sized single room and a family bathroom with modern three piece suite in white. Outside to the front there is a small forecourt and immediately to the rear there is an enclosed and well established garden.
Cobden Street is a consistently popular and sought after location, located just off the Ashbourne Road (A52) area, positioned between Radbourne and Stanley Street and has nearby local shops, regular bus service and the A38 which provides swift access onto the historic town of Burton and further regional business centres. Excellent investment opportunity.
Entered by a PVC door to the front, coving to ceiling, archway, Minton tiled floor covering and original staircase to first floor.
With sealed unit double glazed multi paned effect window in uPVC frame to the front elevation, moulded coving to the ceiling, ornamental rose, television point, feature fireplace, central heating radiator and opening through to the dining room.
With sealed unit double glazed window in uPVC frame to the rear elevation, coving to ceiling, ornamental rose.
With sealed unit double glazed window in uPVC frame to the rear and side elevation and door to side. The fitted kitchen comprises a comprehensive range of wall mounted cupboards with matching base units, useful preparation surface with drawers, stainless steel sink and drainer, one and a half bowl, mixer tap and splash back tiling. Integrated appliances comprises comprises a stainless steel electric oven with a four ring hob and cooker hood over and door to ceiling.
With loft access. We feel there is potential for a loft conversion subject to the usual planning consents.
With two sealed unit double glazed multi paned effect windows in uPVC frame to the front elevation and central heating radiator.
With sealed unit double glazed window in uPVC frame to the rear elevation, coving to ceiling and central heating radiator.
With sealed unit double glazed window in uPVC frame to the rear elevation and central heating radiator.
Fitted with a modern suite in white comprising a panelled bath with mixer tap, glazed shower screen, low level wc, pedestal wash hand basin, wall mounted heated towel.
To the front there is a small forecourt and immediately to the rear there is a well-kept garden consisting of patio, cold water tap supply, the garden being mainly laid to lawn with rear sun terrace.
Proceeding out of Derby City centre along Friar Gate which will continue into Ashbourne Road (A52), continue for approximately a mile or so, eventually turning left onto Windmill Hill Lane and second left onto Bass Street. At the junction turn left onto Radbourne Street, immediate right onto Cobden Street and the property will be situated on the left hand side as denoted by our auction for sale board.
Freehold. Vacant possession upon completion.







