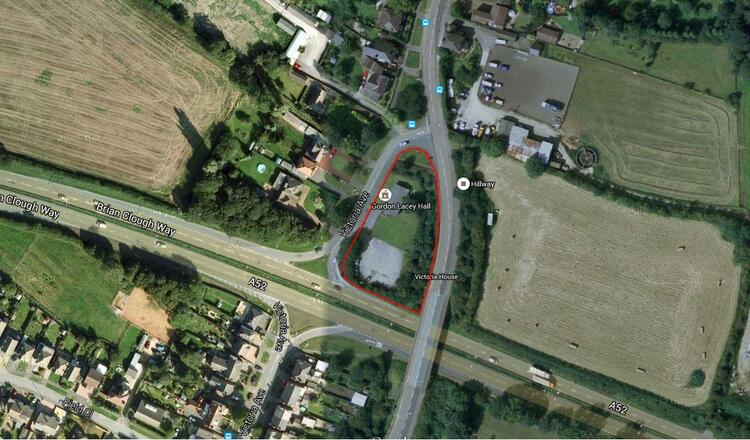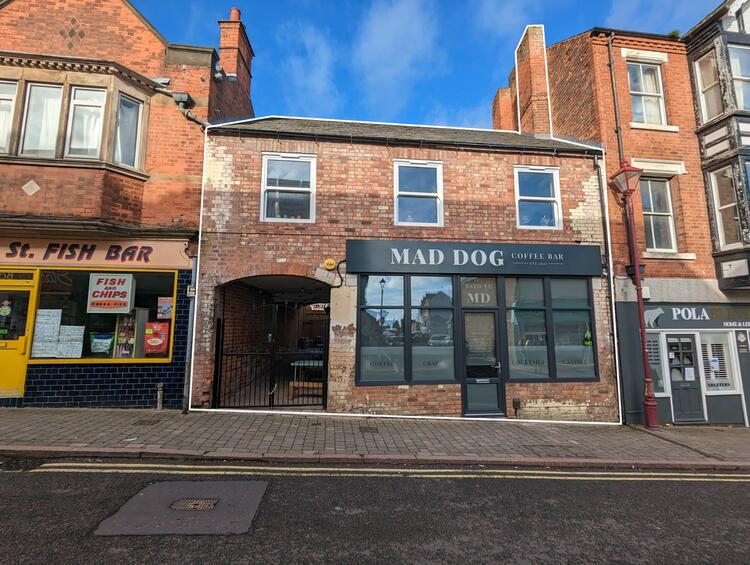Semi-Detached House
FOR SALE BY AUCTION: WEDNESDAY 24TH FEBRUARY 2016.
AT IPRO STADIUM, DERBY.
COMMENCING AT 11.30 AM
DRAFT DETAILS ONLY.
A spacious and well presented four bedroomed semi-detached corner house located in the much sought after village of Ockbrook. Internally the property comprises a large lounge, dining kitchen, utility area, guest cloakroom and further reception room to the ground floor. To the first floor are three double bedrooms, en-suite shower room to bedroom two, a further single bedroom/dressing room and family bathroom. This property was previously known as a post office and general store and could be converted back into two separate properties (subject to relevant planning permissions being sought). The property has many original features including cast iron fireplaces and exposed chimney breasts and benefits from having gas central heating and double glazing. The village offers a range of amenities with post office/general store, cricket ground, recreational ground with children's play area, various reputable village inns and is within the Redhill School catchment.
Lounge 20'5" x 15'8"
Having laminate flooring, two radiators, three uPVC double glazed windows to the front and side elevations, television point, cupboard housing the meters, wall lights and solid oak exterior door leading out to the front of the property.
Kitchen 9'10" x 7'1"
Fitted with a range of modern wall, base and drawer units with wooden work surfaces, wooden splash backs, range cooker and space for a dishwasher, tiled flooring and two uPVC double glazed windows to the side elevation. Open plan to the dining area.
Dining Area 12' x 11'9"
With further fitted drawer units, exposed chimney breast with storage cupboard, additional storage cupboard with hanging space, radiator, uPVC double glazed window to the rear elevation and tiled flooring. Doors lead through to the lounge, second reception room and utility area.
Utility Area
Having space and plumbing for a washing machine and tumble dryer, tiled flooring, combination boiler and door leading out to the rear of the property. Access through to the guest cloakroom.
Guest Cloakroom
Fitted with a white wc, hand wash basin with storage beneath, tiled flooring and uPVC double glazed opaque window to the side elevation.
Reception Room Two
Having a cast iron fire place, radiator, uPVC double glazed window to the front elevation and wooden door leading out to the front of the property.
First Floor
Stairs rise to the first floor landing with access to all bedrooms and the family bathroom.
Bedroom One 15'9" max x 12'5" max
Having a cast iron fire place, radiator, a bank of wardrobes (Optional) and uPVC double glazed windows to both the front and side elevations.
Bedroom Two 12' x 11'10"
With exposed brick chimney breast with open fire place, wood flooring, radiator and uPVC double glazed window to the rear elevation and door leading to the en suite.
En Suite
Fitted with a white three piece suite comprising of shower cubicle with electric shower, hand wash basin, low flush wc, wood flooring, heated towel rail and uPVC double glazed window to the rear elevation.
Bedroom Three 12' x 11'9"
Having inset storage cupboard with hanging space and access to the loft, radiator and uPVC double glazed window to the front elevation.
Bedroom Four/Dressing Room
With a bank of fitted wardrobes, radiator and uPVC double glazed window to the side elevation.
Bathroom
Fitted with a white four piece suite comprising of bath with mixer hair shower, double shower cubicle, hand wash basin, wc, heated towel rail, spot lights, wooden effect vinyl flooring and uPVC double glazed opaque window to the rear elevation.
Outside
To the rear of the property is a courtyard garden with outhouse and garden shed
Vendors Solicitors/Licensed Conveyancers
Beightons, 4 Victoria Street, Derby DE1 1EQ – telephone 01332-346430
Tenure
Freehold. Vacant possession on completion.
Conditions Of Sale
The Conditions of Sale will be deposited at the offices of the auctioneers and vendors solicitors/licensed conveyancers seven days prior to sale and the purchaser shall be deemed to have knowledge of same whether inspected or not. Any questions relating to them must be raised prior to 11.30 am. Prospective purchasers are advised to check with the auctioneers before the sale that the property is neither sold nor withdrawn.
The purchaser will also be deemed to have read and understood the auction conduct notes printed within the sale catalogue.
Note
Prospective purchasers will need to register within the auction room before the sale commences. Two items of identity will be required together with an indication of how a contractual deposit will be paid. We do not take cash deposits.
The sale of all property is subject to a buyers fee of £750 (inc VAT).
*Guide Prices and Reserve Prices
Each property sold is subject to a Reserve Price. The Reserve Price, which is agreed between the seller and the auctioneer just prior to the auction, would ordinarily be within + or - 10% of the Guide Price. The Guide Price is issued solely as a guide so that a buyer can consider whether or not to pursue their interest. Both the Guide Price and the Reserve Price can be subject to change up to and including the day of the auction. For a full definition of Guide Price and Reserve Price go to www.grahampennyauctions.com/glossary
FOR EPC'S AND LEGALS PLEASE SEE THE WEBSITE
Spacious, well presented corner house
Four bedroomed accommodation
Much sought after village location
Redhill school catchment
EPC Rating : E


.jpg)



_t202403081343.jpg?&uuid=sdl_website)
