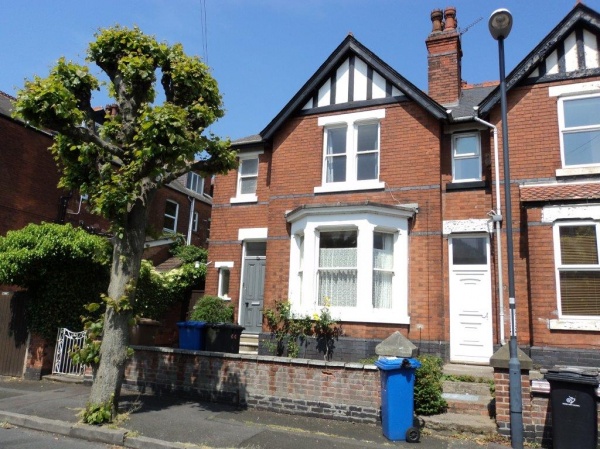Flat / Apartment
*UNSOLD AT AUCTION. AVAILABLE AND OPEN TO OFFERS.*
FOR SALE BY AUCTION: TUESDAY 21ST JULY 2015
AT IPRO STADIUM, DERBY
COMMENCING AT 11.30 AM
An appealing semi-detached property offering spacious accommodation which was divided into two self-contained flats many years ago and have been consistently rented out at good incomes. Now offered with the benefit of vacant possession, the flats are well presented, have individual all mains services, and are located on a pleasant tree-lined road linking Whitaker Road with Stonehill Road. Carpets, curtains, white goods and furnishing contents are included in the sale (with the exception of the microwaves, kettles and toasters).
Originally constructed as a single residence, the property could be readily restored to its former use, although would generate good incomes. Well equipped, the properties are ready for immediate rental without further expense, and in more detail comprise
45 VICARAGE AVENUE
A spacious flat occupying the whole of the ground floor, entirely self-contained, and consisting of
Entrance Hall
With electric storage heater.
Lovely South Facing Lounge 12'11" to chimney recess x 15'9" into bay window
Having a fitted gas fire, plate display shelf, corniced ceiling.
Bedroom 13'10" x 9'10" to chimney recess
Having an electric storage heater, corniced ceiling and curtained wardrobe recess.
Kitchen 8'2" x 7'2"
With stainless steel sink unit, work surface, plumbing for washing machine, fitted cupboards (one incorporating hot water cylinder), electric storage heater and rear entrance door.
Bathroom
Fitted with a white three piece suite comprising panelled bath with shower fitting over, low level wc, pedestal wash basin, two obscure glazed windows, shaver point, electric storage heater
45A VICARAGE AVENUE
A self-contained flat occupying the whole of the first floor having
Side Entrance and stairs to:
First Floor Landing
With electric storage heater.
Delightful South Facing Sitting Room 12'11" x 12'11" to chimney recess
With fitted gas fire, twin sash windows, corniced ceiling.
Bedroom 13'10" x 8'3"
Plus depth of two ranges of fitted wardrobes and cupboards, twin sash windows to rear garden, electric storage heater.
Dining Kitchen 10'1" x 9'5" to chimney recess
Having a stainless steel sink unit, work surfaces, double base cupboard unit, two banks of wall cupboards, plumbing for washing machine, electric storage heater.
Bathroom
With a white three piece suite of fittings comprising panelled bath with shower fitting over, tiled surround, wc, corner wash basin, built in cylinder cupboard.
Outside
Forecourt garden, crazy paved for ease of maintenance, laid behind a brick walled boundary with wrought iron hand-gate. Gated entrance to side providing additional security for first floor flat access and rear garden.
The rear garden is pleasantly enclosed, very private and laid out for ease of maintenance, largely paved with patio areas but with a single garden bed. Three brick built store sheds.
Directions
Leave Derby City centre along Burton Road proceeding up the hill passing the International Hotel on the right hand side. Thereafter take the next left hand turn into Stonehill Road, turning first right into Vicarage Avenue where the property will be found on the right hand side.
Vendors Solicitors/Licensed Conveyancers
Beightons, 4 Victoria Street, Derby DE1 1EQ – telephone 01332-346430
Tenure
Freehold. Vacant possession on completion.
Conditions Of Sale
The Conditions of Sale will be deposited at the offices of the auctioneers and vendors solicitors/licensed conveyancers seven days prior to sale and the purchaser shall be deemed to have knowledge of same whether inspected or not. Any questions relating to them must be raised prior to 11.30 am. Prospective purchasers are advised to check with the auctioneers before the sale that the property is neither sold nor withdrawn.
The purchaser will also be deemed to have read and understood the auction conduct notes printed within the sale catalogue.
Note
Prospective purchasers will need to register within the auction room before the sale commences. Two items of identity will be required together with an indication of how a contractual deposit will be paid. We do not take cash deposits.
The sale of all property is subject to a buyers fee of £750 (inc VAT).
*Guide Prices and Reserve Prices
Each property sold is subject to a Reserve Price. The Reserve Price, which is agreed between the seller and the auctioneer just prior to the auction, would ordinarily be within + or - 10% of the Guide Price. The Guide Price is issued solely as a guide so that a buyer can consider whether or not to pursue their interest. Both the Guide Price and the Reserve Price can be subject to change up to and including the day of the auction. For a full definition of Guide Price and Reserve Price go to www.grahampennyauctions.com/glossary
FOR EPC'S AND LEGALS PLEASE SEE THE WEBSITE
Attractive Edwardian semi-detached residence
Two self-contained one bedroomed flats
Easily returned to a single family residence
Pleasant, popular and convenient location
EPC Rating : 45 – F; 45a - F





