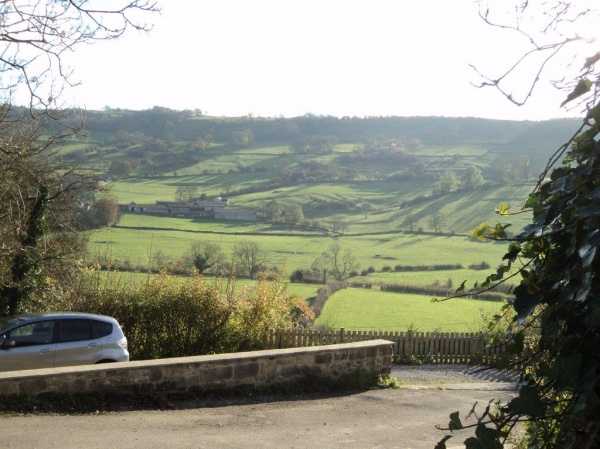Bungalow
FOR SALE BY AUCTION: THURSDAY 11TH DECEMBER
AT IPRO STADIUM, DERBY
COMMENCING AT 11.30 AM
Oker is a hamlet set amidst some beautiful unspoilt countryside, just to the north of Matlock yet within easy distance of the town and all its facilities. for those looking for an away-from-it-all location, this could hardly be better. The property provides modernised accommodation of a high standard and is ready for immediate occupation.
With the benefit of rooms at first floor level, the property offers three/four bedroomed accommodation with bathroom at ground floor level and en-suite at first floor level. Externally there is a driveway, delightful sun patio, and easily maintained gardens.
An internal inspection is strongly recommended and in more detail the accommodation is as follows
Entrance Hall
With central heating radiator, uPVC front entrance door and double glazed window, coved ceiling, picture rail, understairs store cupboard and glazed sliding doors to –
Dining Room 10'3" x 10'
With coved ceiling, picture rail, central heating radiator, uPVC double glazed windows.
Sitting Room 15'11" x 12' to chimney recess
Having attractive wooden fire surround with marble hearth and cast iron fireplace incorporating an open grate, corniced ceiling, picture rail, central heating radiator, two uPVC double glazed windows and patio door, all enjoying aspects over surrounding countryside.
Well Fitted Breakfast Kitchen 12'6" x 10'3" to recess
Having a feature range style red brick fireplace with feature timber lintel over, extensive range of works surfaces with inset stainless steel sink, oak panelled base cupboard and drawer units, matching wall cupboards incorporating a glazed display cabinet and corner display shelf, integrated fridge and freezer, appliance space with plumbing for washing machine or dishwasher, central heating radiator, uPVC double glazed window and side door.
Bedroom One 12' x 10'2"
With central heating radiator, coved ceiling and picture rail, uPVC double glazed window and access off to an En-Suite Shower Room 7’ x 6’ with shower cubicle, wash hand basin with vanity unit, wc, heating radiator, coved ceiling and picture rail, uPVC double glazed window.
Fully Tiled Bathroom
With modern white suite comprising panelled bath with electric shower fitting above, pedestal wash basin and low level wc, tiled floor, extractor fan, shaver point, uPVC double glazed window.
Stairs to First Floor
Having a Landing/Study area, central heating radiator, telephone point, spotlights, Velux windows.
Bedroom Two 24'10" x 8'1" (not all full head height)
Incorporating a Dressing Area and having central heating radiator, Velux roof lights, fitted blinds and spotlights, and an En-Suite Facility comprising bath, wash hand basin and low level wc, chrome heated towel rail, extractor fan and Velux roof light with blind.
Bedroom Three 16'1" x 8'4" (not all full head height)
With central heating radiator, two Velux roof lights with blinds.
Outside
Driveway providing off road parking for a number of vehicles. Immediately to the front of the property is an easily maintained tiered garden incorporating areas of lawn, flowering shrubs, borders, whilst to the side of the side of the property is a particularly private and sunny patio area with external water tap. Adjacent garden store/fuel store. The whole garden enjoys magnificent open views of surrounding countryside.
Directions
From Matlock proceed on the A6 northwards and at the traffic lights by the Sainsburys superstore turn left, almost immediately turning right. Proceed along the road for about two miles, through Snitterton, until reaching Oker. Oker Lane is a right hand turn and the property will be found on the left hand side after some 50 yards.
Vendors Solicitors/Licensed Conveyancers
Rickards & Cleaver, 17 Church Street, Alfreton, Derbys DE55 7AJ – telephone 01773-832204.
Tenure
Freehold. Vacant possession on completion.
Conditions Of Sale
The Conditions of Sale will be deposited at the offices of the auctioneers and vendors solicitors/licensed conveyancers seven days prior to sale and the purchaser shall be deemed to have knowledge of same whether inspected or not. Any questions relating to them must be raised prior to 11.30 am. Prospective purchasers are advised to check with the auctioneers before the sale that the property is neither sold nor withdrawn.
The purchaser will also be deemed to have read and understood the auction conduct notes printed within the sale catalogue.
Note
Prospective purchasers will need to register within the auction room before the sale commences. Two items of identity will be required together with an indication of how a contractual deposit will be paid. We do not take cash deposits.
The sale of all property is subject to a buyers fee of £750 (inc VAT).
*Guide Prices and Reserve Prices
Each property sold is subject to a Reserve Price. The Reserve Price, which is agreed between the seller and the auctioneer just prior to the auction, would ordinarily be within + or - 10% of the Guide Price. The Guide Price is issued solely as a guide so that a buyer can consider whether or not to pursue their interest. Both the Guide Price and the Reserve Price can be subject to change up to and including the day of the auction. For a full definition of Guide Price and Reserve Price go to www.grahampennyauctions.com/glossary
FOR EPC'S AND LEGALS PLEASE SEE THE WEBSITE
Delightfully located, extensive three bedroomed detached chalet bungalow
Elevated location with superb open views
Well-equipped specification including double glazing and central heating
Great value for money at guide price quoted
EPC Rating : E





