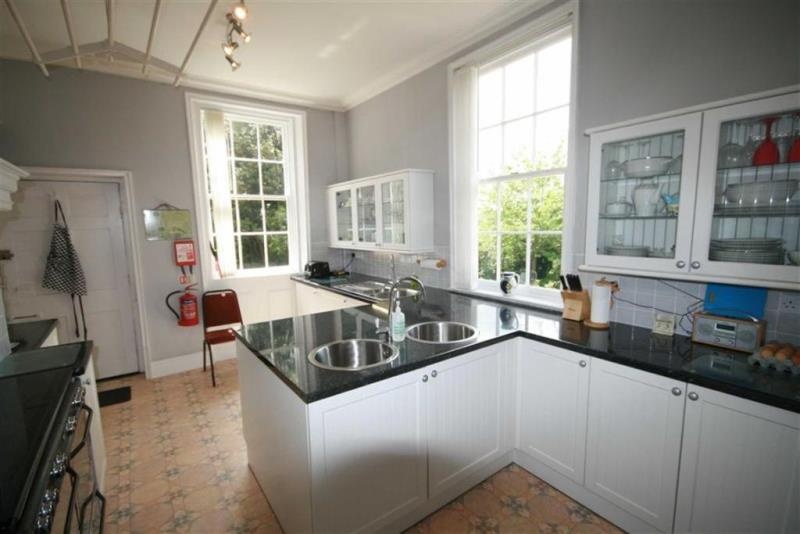Detached House
For sale by auction - Friday 5 December 2014
At Nottingham Racecourse, Colwick Park, Nottingham, NG2 4BE
Commencing at 11.30am
Four/five bedroomed detached Grade II listed property
Large kitchen, dining room and three reception rooms
Attractive mature gardens to the rear with riverside views
Detached single garage
EPC Rating: C
Situated in the heart of Gainsborough, Bridge House is a superb example of a Grade II listed period property dating back to 1795, offering light and spacious accommodation and retaining many of its original features throughout. The property benefits from views over the River Trent.
Accommodation briefly comprises a generous hall area with sweeping staircase, three reception/bedrooms all with en-suite, dining room, large kitchen, WC and utility to the ground floor with four/five bedrooms to the first floor. The house also benefits from two walk in attic rooms with stair access and four large vaulted cellars. Internal viewing is strongly recommended.
Accommodation
Reception Hallway leading to:
Reception Room 17ft x 16ft 4 (5.17m x 4.98m)
Sash windows to front elevation with internal glazing. Feature fireplace with marble surround, ornate cornicing to ceilings and two radiators. Corner shower, WC, wash hand basin and extractor.
Reception Two 17ft 1 x 16ft 4 (5.20m x 4.99m)
Sash windows to front elevation with internal glazing. Feature fireplace with marble surround, ornate cornicing to ceilings and two radiators. WC, wash hand basin and extractor.
Reception Three 10ft 9 x 11ft 10 (3.28m x 3.61m)
Sash window to rear elevation with internal glazing. Cast iron fireplace, corner shower, storage cupboard and radiator. WC, wash hand basin and extractor.
WC
Obscurely glazed window to side elevation. WC and wash hand basin.
Utility 11ft 3 x 7ft 11 (3.42m x 2.42m)
Sash window to side elevation. Storage cupboards housing boiler unit, base units with sink and drainer, radiator and space for washing machine and dryer. Access to cellar.
Dining Room 16ft8 x 16ft 6 (5.08m x 5.04m)
Sash windows to side elevation. Feature fireplace with wood surround, exposed beams to ceiling, radiator.
Kitchen 16ft 10 x 11ft 6 (5.14m x 3.50m)
Sash windows to side and rear elevation. Range of wall and base units with roll top work surfaces, part tiled with twin bowl sink and separate steel sink and drainer, cooker and oven/grill with extractor over, fridge and space for dishwasher.
First Floor Landing
Feature round top window overlooking the garden to rear elevation. Solid wood balustrade staircase with ornate cornicing to ceilings, decorative ceiling rose and radiator.
Bedroom One 16ft 6 x 16ft 1 (5.02m x 4.89m)
Sash window to front elevation with internal glazing, feature cast iron fireplace with wooden surround, storage cupboard and radiator.
En-Suite Bathroom
Sash window to side elevation with shutters. Part tiled with free standing bath, shower cubicle, WC, wash hand basin, and radiator.
Bedroom Two 15ft 9 x 14ft 10 (4.81m x 4.52m)
Sash window with internal glazing to front elevation. Feature cast iron fireplace with wooden mantle, ornate cornicing, built-in cupboard and radiator.
En-Suite Bathroom
Sash window with internal glazing to front elevation. Part tiled with bath and shower over, WC, wash hand basin and radiator
Bedroom Three 12ft 0 x 10ft 9 (3.67m x 3.28m)
Sash window to rear elevation with shutters. Feature cast iron fireplace with wood surround, built-in cupboard and radiator.
En-Suite Shower Room
Shower cubicle, WC, wash hand basin and extractor.
Loft Space
Ideal for conversion (subject to the usual consent), currently used for storage space.
Bedroom Four 17ft 1 x 16ft (5.20m x 4.88m)
Sash window to side elevation. Storage cupboard and two radiators.
En-Suite Shower Room
Sash window to side elevation. Fully tiled with bath and shower over, WC, wash hand basin and radiator.
Bedroom Five 16ft 10 x 11ft 6 (5.13m x 3.51m) with access from bedroom four.
Sash windows to rear and side elevations, radiator.
Outside
To the side elevation of the property is a gated entrance with shared access to the rear of the property with single garage and space for parking. Landscaped gardens can be found to the rear elevation and a part brick walled boundary. Bridge House also benefits from a delightful decked terrace area with views over the River Trent, courtyard area and several outbuildings including a cellar with power and lighting which could be used as extra accommodation and storage space.
Situation
The town of Gainsborough offers an excellent range of shops and facilities. The City of Lincoln is about 16 miles to the south east and access to the motorway network is at Scunthorpe 14 miles to the north or Blyth (A1M) 15 miles to the west
Tenure
Freehold. Vacant possession on completion.
Conditions of Sale
The Conditions of Sale will be deposited at the offices of the auctioneers and vendors solicitors/licensed conveyancers seven days prior to sale and the purchaser shall be deemed to have knowledge of same whether inspected or not. Any questions relating to them must be raised prior to 11.30 am. Prospective purchasers are advised to check with the auctioneers before the sale that the property is neither sold nor withdrawn.
The purchaser will also be deemed to have read and understood the auction conduct notes printed within the sale catalogue.
Note
Prospective purchasers will need to register within the auction room before the sale commences. Two items of identity will be required together with an indication of how a contractual deposit will be paid. We do not take cash deposits.
The sale of each lot is subject to a buyers fee of £750 (inc VAT) payable on exchange of contracts.
Viewings
By appointment with the auctioneers





