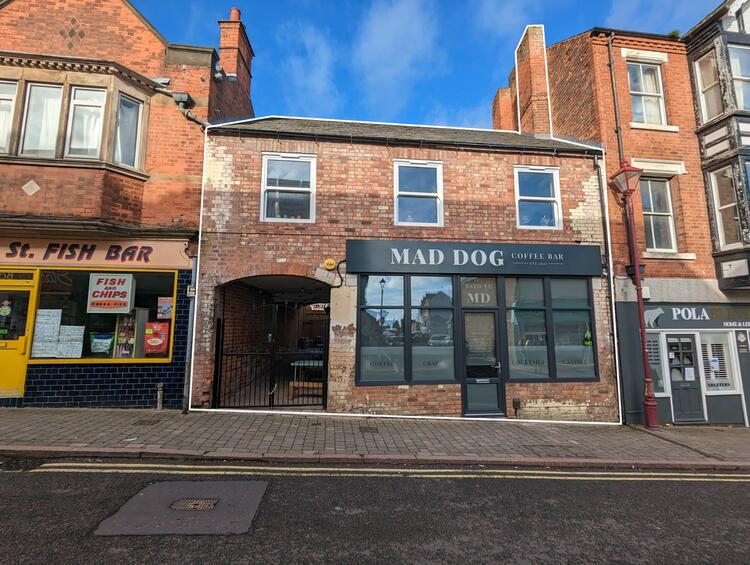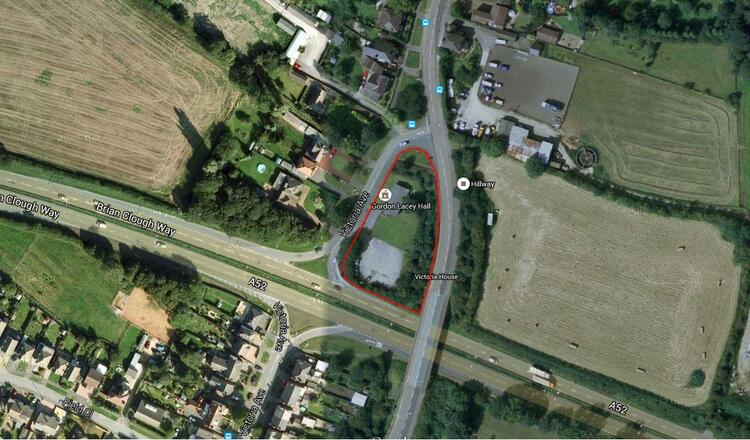Semi-Detached House
FOR SALE BY AUCTION - THURSDAY 11TH SEPTEMBER 2014
AT IPRO STADIUM, DERBY
COMMENCING AT 11.30 AM
Tucked away in a lovely woodland setting, a rare opportunity to acquire an extremely stylish Georgian country house of character, believed to have been built in the late 1700’s and situated well off the public road enjoying considerable seclusion.
The property stands in grounds of about 2 acres which include lawns, orchard, small lake and woodland containing many fine mature trees. The house is approached by a shared farm drive, and has extremely spacious family accommodation of considerable character and typical Georgian elegance. It extends to three reception rooms, kitchen, utility, three bedrooms on each of two floors, both with bathrooms. The accommodation has the benefit of oil fired central heating.
In more detail it comprises the following
Enclosed Entrance Porch
Multi paned entrance door leading into
Reception Hall
Having a wood block floor, shallow stairs off to first floor, double central heating radiator, archway leading to
Rear Hall
With access off to cellars, central heating radiator, further archway leading to a cloaks area and beyond to a wc with wash hand basin.
Sitting Room 18’2” x 16’3”
Having shuttered windows to two elevations, feature fireplace.
Dining Room 17’8” x 16’3”
Having shuttered windows to two elevations, fireplace recess and full height cupboard.
Drawing Room 17’8” x 15’10”
Having two shuttered windows and feature fireplace.
Kitchen 16’ x 10’3”
With a part flagged floor, Belfast sink, work surface surfaces and base cupboard units, dresser unit, windows to two walls.
Rear Entrance Utility 10’ x 7’
Having Belfast sink, tiled work surface, plumbing for washing machine, rear entrance doors and access off to Boiler Room.
At First Floor Level
Landing
With galleried stairwell and shuttered window.
Bathroom
Having panelled bath, pedestal wash basin, bank of fitted cupboards, tiled rail/radiator.
Bedroom 16’3” x 18’2”
Having two windows, original fireplace, fitted chest of drawers to recess.
Bedroom 17’8” x 15’10”
With original cast iron fireplace, fitted four door cupboard.
Arch to Inner Landing
With separate wc off.
Bedroom 17’6” x 16’
With two shuttered windows, alcove recess and original fireplace.
Stairs to Second Floor
Galleried Landing
With central heating radiator.
Bathroom
Having four piece white suite of fittings with towel rail/central heating radiator.
Bedroom 11’8” x 16’
With two multi paned windows, central heating radiator, walk-in Dressing Room with access to drying room.
Bedroom 18’2” x 16’4”
With two multi paned windows, original cast iron fireplace, recessed display/bookshelves and two access doors.
Bedroom 18’1” x 16’
With fitted display shelves, fitted four door full height corner cupboard, central heating radiator.
Outside
Gated entrance to drive with central drive-round island; Detached Double Garage.
The gardens and grounds are principally to the south and east sides having upper and lower lawns, orchard, small lake, large areas of superb woodland with fine mature trees and shrubs, all accommodating considerable bird and wild life.
To the rear of the property are two small yards, one with brick outbuildings and oil storage tank for central heating purposes.
Vendors Solicitors/Licensed Conveyancers
Freeths, Cumberland Court, 80 Mount Street, Nottingham NG1 6HH
Tenure
Freehold. Vacant possession on completion.
Conditions Of Sale
The Conditions of Sale will be deposited at the offices of the auctioneers and vendors solicitors/licensed conveyancers seven days prior to sale and the purchaser shall be deemed to have knowledge of same whether inspected or not. Any questions relating to them must be raised prior to 11.30 am. Prospective purchasers are advised to check with the auctioneers before the sale that the property is neither sold nor withdrawn.
The purchaser will also be deemed to have read and understood the auction conduct notes printed within the sale catalogue.
Note
Prospective purchasers will need to register within the auction room before the sale commences. Two items of identity will be required together with an indication of how a contractual deposit will be paid. We do not take cash deposits.
The sale of each lot is subject to a buyers contract handling fee of £750 (inc VAT) payable on the fall of the hammer.
Each property sold is subject to a Reserve Price. The Reserve Price, which is agreed between the seller and the auctioneer just prior to the auction, would ordinarily be within + or - 10% of the Guide Price. The Guide Price is issued solely as a guide so that a buyer can consider whether or not to pursue their interest. Both the Guide Price and the Reserve Price can be subject to change up to and including the day of the auction. For a full definition of Guide Price and Reserve Price go to www.grahampennyauctions.com/glossary
FOR EPC’S AND LEGALS PLEASE SEE THE WEBSITE
WWW.GRAHAMPENNY.COM
Elegant Georgian country house (Grade II Listed)
Three storied, six bedroomed accommodation of space and style
Delightful woodland gardens, in all about 2 acres
Approached by a long (shared) drive enjoying considerable privacy
EPC Rating : n/a
_t202403081343.jpg?&uuid=sdl_website)





.jpg)