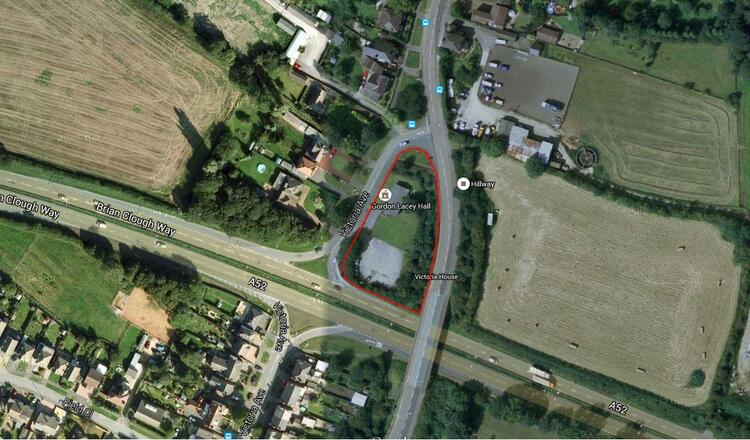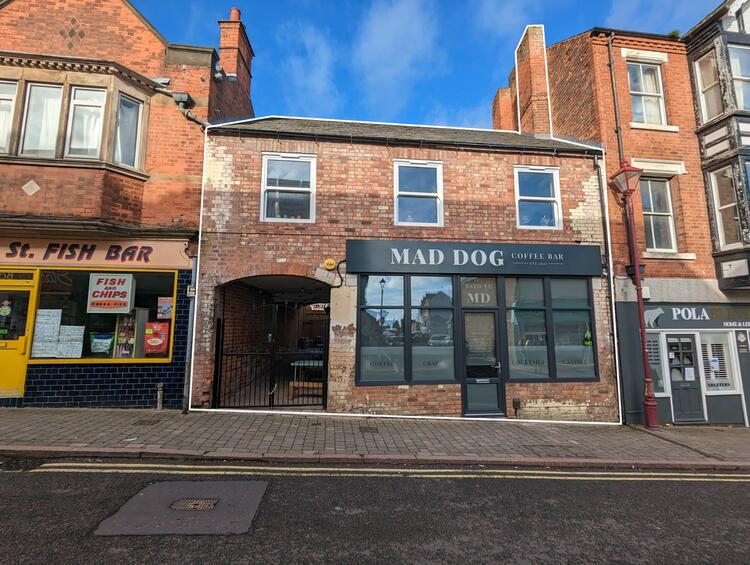Bungalow
FOR SALE BY AUCTION: THURSDAY 22ND MAY
AT IPRO STADIUM, DERBY
COMMENCING AT 11.30 AM
FOR EPC'S AND LEGALS PLEASE SEE THE WEBSITE
Kingsley Road is set back behind Allestree Lane, but also accessed off Blenheim Drive and is a quiet, highly popular residential location within a short distance of good local facilities, schools, shops, public transport, etc.
The property, which has been in the same ownership for a great many years, provides spacious two floor accommodation with huge potential. There is opportunity to extend at rear (subject to building regulation/planning approval) and briefly the accommodation on offer comprises an entrance hall, through lounge/dining room, ground floor bedroom, kitchen with utility area, bathroom, separate wc, two first floor double bedrooms.
Opportunities to acquire properties with potential, and adaptation according to personal taste are quite scarce in this locality and the purchase of the property is highly recommended. In more detail it comprises the following –
Entrance Hall
With wood strip floor, central heating radiator, stairs off to first floor, enclosed storage cupboard beneath, leaded light windows either side of entrance door.
Through Lounge 18'9" x 11'6" reducing to 8'8"
Having a tiled fireplace with fitted gas fire, windows to three elevations, that to the rear incorporating a French door to garden, two central heating radiators.
Kitchen 12'4" x 8', plus 6' x 6'3"
L-shaped in layout and having a stainless steel sink unit, a range of base cupboard and drawer units, wall cupboards, tall cupboard and work surfaces, central heating radiator; utility area including an open fronted boiler cupboard with wall mounted central heating boiler and meters; uPVC rear entrance door.
Bedroom One/Dining Room 12'3" x 11'9" overall
Having a corner tiled fireplace
heating radiator.
Separate wc
Bathroom
With original half tiling, panelled bath, wash hand basin and central heating radiator.
Staircase to First Floor
With a built in storage cupboard off the landing.
Bedroom 12'10" maximum to dormer x 14'9"
Having roof space storage cupboards off, central heating radiator and walk-in dormer window.
Bedroom 12'9" into dormer window x 12'3" to recess
Having various store cupboards off within the roof space, tiled fireplace, electric fire.
Outside
The front garden has a boundary hedge behind which is a small lawned area. There is a separate drive and footpath access, the driveway permitting off road parking and leading to a Brick Built Garage with up and over door to front and personal door into rear garden.
The rear garden is linked to the front by a side path, offers considerable privacy, space for structural extensions/conservatory as desired and is largely lawned with extensions/conservatory as desired and is largely lawned with a variety of trees and shrubs.
Directions
Leave Derby City centre along Kedleston Road, passing the university on the right hand side and thereafter take the second turning on the right (ignoring service road accesses) into Allestree Lane. Continue for some distance before turning left into Hollies Road. Kingsley Road runs across the top of Hollies Road and the property will be found immediately on the left
Road and the property will be found immediately on the left hand side.
Vendors Solicitors/Licensed Conveyancers
Horton & Moss, 4 & 5 East Street, Ilkeston, Derbys DE7 5JB – telephone 0115-932 1431
Tenure
Freehold. Vacant possession on completion.
Conditions Of Sale
The Conditions of Sale will be deposited at the offices of the auctioneers and vendors solicitors/licensed conveyancers seven days prior to sale and the purchaser shall be deemed to have knowledge of same whether inspected or not. Any questions relating to them must be raised prior to 11.30 am. Prospective purchasers are advised to check with the auctioneers before the sale that the property is neither sold nor withdrawn.
The purchaser will also be deemed to have read and understood the auction conduct notes printed within the sale catalogue.
Note
Prospective purchasers will need to register within the auction room before the sale commences. Two items of identity will be required together with an indication of how a contractual deposit will be paid. We do not take cash deposits.
The sale of each lot is subject to a buyers contract handling fee of £750 (inc VAT) payable on the fall of the hammer.
FOR EPC'S AND LEGALS PLEASE SEE THE WEBSITE
An attractive three double bedroomed chalet style bungalow
Highly popular residential location
Requires a scheme of refurbishment and improvement
Good sized gardens, drive and brick built garage
EPC Rating : E

.jpg)


_t202403081343.jpg?&uuid=sdl_website)

