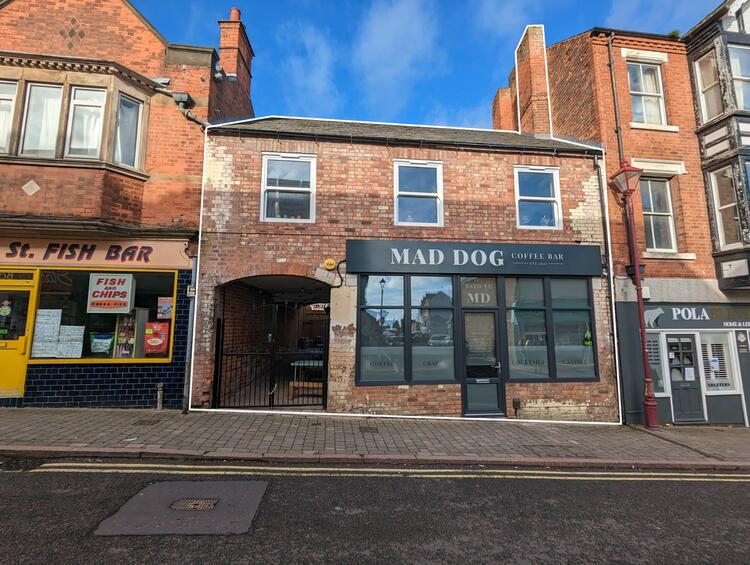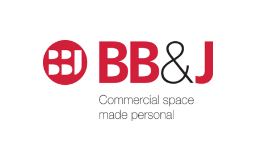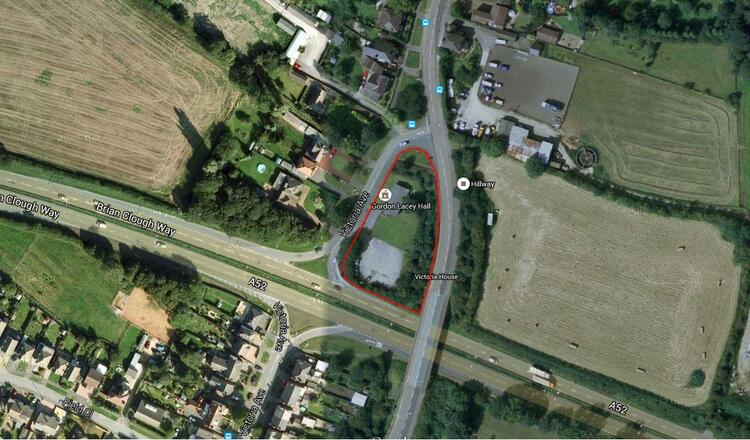Detached House
FOR SALE BY AUCTION: THURSDAY 10TH APRIL
AT IPRO STADIUM, DERBY
COMMENCING AT 11.30 AM
DRAFT DETAILS ONLY.
Tibshelf is an attractive village with local facilities but is within easy reach of surrounding town centres and the motorway network. Bank Close contains just three properties within a cul-de-sac and has open views over the field to the side of the property.
Briefly the accommodation comprises an entrance hall, cloaks/wc, lounge, conservatory, fitted kitchen, ground floor bedroom with en-suite shower, four first floor bedrooms and principal bathroom. Externally there is a detached double garage and further parking space.
The house enjoys a lovely environment and in more detail comprises –
Entrance Hall
With uPVC part glazed leaded light entrance door, central heating radiator, laminate floor, dado rail, stairs off to first floor.
Cloaks/WC
With wash hand basin, ceramic tiled floor and three quarter tiled walls, central heating radiator.
Lounge 21'3 x 13'7"
With an attractive Adam fire surround, marble hearth, log effect gas fire, two central heating radiators, dado rail, sliding patio doors accessing
Conservatory 19'9" x 7'5"
With ceramic tiled floor, double panelled radiator, uPVC double glazed French doors and a part glazed further door to outside, all enjoying lovely views.
Kitchen 10'10" x 8'4"
With a range of base cupboard and wall units, work surfaces, inset sink with waste disposal, four ring hob, electric fan assisted double oven and grill, corner storage unit, pull out larder unit, under pelmet lighting, plumbing for dishwasher, stable style door linking with conservatory.
Bedroom One 16'5" x 8'6"
With double panelled radiator, fitted wardrobes, En-Suite Shower Area with walk-in shower.
First Floor Landing
With airing cupboard.
Bedroom Two 11'7" x 10'4"
Having a range of fitted wardrobes and bed-head bridging unit, dressing table, additional mirror fronted recessed sliding wardrobes, central heating radiator.
Bedroom Three 13'1" x 8'5"
Having a fitted work station with pull out shelving and drawer unit, fitted wardrobe, laminate floor and central heating radiator.
Bedroom Four (L-Shaped) 9'3" x 8'5"
Having central heating radiator.
Bedroom Five 9'5" x 5'11"
With central heating radiator.
Bathroom
Having a three piece suite in white comprising panelled bath with shower fitting over, wash hand basin, low level wc, fully tiled walls, slate effect ceramic tiled floor, central heating radiator.
Outside
Driveway with off road car standing for two vehicles and also access to a Detached Double Garage 15'3" x 15'8" with an electrically controlled roller shutter door, roof storage space, personal door.
Gardens featuring a paved patio area, patio decking area, shrubs, rockery, etc. External water tap.
Directions
From Alfreton town centre take the A61 northwards proceeding down Chesterfield Road and in the deep, turn right following the signs to Westhouses and Tibshelf. On entering the village take the first right hand turn by the school signposted Newton, turning first left onto Shetland Road, left again onto Sunny Bank and first left onto Bank Road.
Vendors Solicitors/Licensed Conveyancers
Larken & Co, 10 Lombard Street, Newark, Notts NG24 1XE
Tenancy Details
The property is let on an assured shorthold agreement commencing 23rd March 2013 at a rent of £725 per calendar month (£8,700 per annum).
Tenure
Freehold. Subject to tenancy.
Conditions Of Sale
The Conditions of Sale will be deposited at the offices of the auctioneers and vendors solicitors/licensed conveyancers seven days prior to sale and the purchaser shall be deemed to have knowledge of same whether inspected or not. Any questions relating to them must be raised prior to 11.30 am. Prospective purchasers are advised to check with the auctioneers before the sale that the property is neither sold nor withdrawn.
The purchaser will also be deemed to have read and understood the auction conduct notes printed within the sale catalogue.
Note
Prospective purchasers will need to register within the auction room before the sale commences. Two items of identity will be required together with an indication of how a contractual deposit will be paid. We do not take cash deposits.
The sale of each lot is subject to a buyers contract handling fee of £750 (inc VAT) payable on the fall of the hammer.
FOR EPC'S AND LEGALS PLEASE SEE THE WEBSITE
Spacious detached five bedroomed family house
Pleasant cul-de-sac location with open views
Well-equipped accommodation including conservatory
Currently let on an assured shorthold agreement at a monthly rent of £725
EPC Rating : C
_t202403081343.jpg?&uuid=sdl_website)





.jpg)