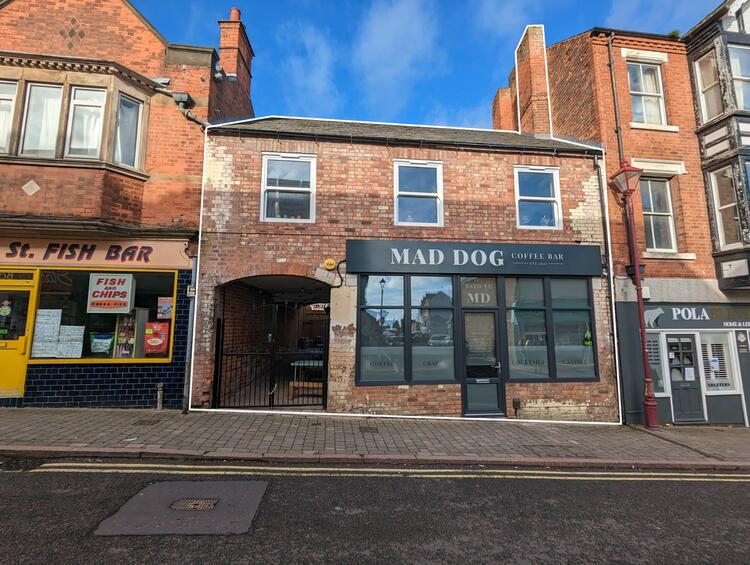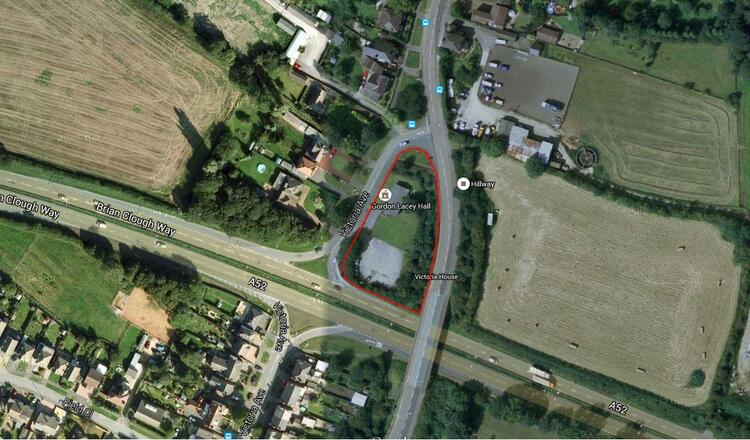Detached House
Draft Details
For sale by auction - Friday 28th March 2014
At Nottingham Racecourse, Colwick Park, Nottingham NG2 4BE
Commencing at 11.30 am
Three double bedroomed detached dormer bungalow
Situated in this highly regarded residential location
Gas central heating and part upvc double glazing
Requires some upgrading and improvement
EPC Rating: TBC
Three double bedroomed detached dormer bungalow situated in this highly regarded residential location of Beeston. The property requires some upgrading, however benefits from gas central heating and part upvc double glazing. Early viewing is highly recommended.
The accommodation comprises:
On the Ground Floor:
Entrance Porch
With double French doors to front and tiled flooring.
Entrance Hall
With two single radiators, telephone point, window and door to front.
Lounge 14ft 6 x 13ft
With tiled fireplace, double and single radiators, coved ceiling, double glazed bay window to front, two double glazed windows to side.
Bedroom One 11ft 5 x 10ft 2
Having single radiator, dado rail, coved ceiling, double glazed window to side.
Porch Area
Which could be converted into a conservatory area having tiled flooring, door to side, power and light, window to rear and brick store with lighting.
Utility Room
With Belfast sink, quarry tiled flooring, single radiator, plumbing for washing machine, shelving, window to side.
Kitchen 11ft 9 x 9ft 10
With wall based drawers, roll edge work surfaces, gas hob, electric oven, gas boiler, double radiator, single sink and drainer with mixer taps, tiled splash-back areas, double glazed window to rear.
Bathroom
Having panelled bath, low level wc, wash basin, electric shower over bath, single radiator, coved ceiling, double glazed window to side.
On the First Floor:
Landing
With fitted cupboard and window to side and loft access.
Bedroom Two 12ft x 12ft
With cupboard, single radiator, double glazed window to front and telephone point.
Bedroom Three 12ft x 11ft 1
With fitted wardrobe, single radiator, cupboard and double glazed window to rear.
Outside
Front garden with shrub borders and driveway leading to Garage.
Garage
With up and over door.
The rear garden is laid to lawn with shrub borders.
Tenure
Freehold. Vacant possession on completion.
Conditions Of Sale
The Conditions of Sale will be deposited at the offices of the auctioneers and vendors solicitors/licensed conveyancers seven days prior to sale and the purchaser shall be deemed to have knowledge of same whether inspected or not. Any questions relating to them must be raised prior to 11.30 am. Prospective purchasers are advised to check with the auctioneers before the sale that the property is neither sold nor withdrawn.
The purchaser will also be deemed to have read and understood the auction conduct notes printed within the sale catalogue.
Note
Prospective purchasers will need to register within the auction room before the sale commences. Two items of identity will be required together with an indication of how a contractual deposit will be paid. We do not take cash or credit card deposits.
The sale of each lot is subject to a buyers fee of £750 (inc VAT) payable on the fall of the hammer.




.jpg)

_t202403081343.jpg?&uuid=sdl_website)
