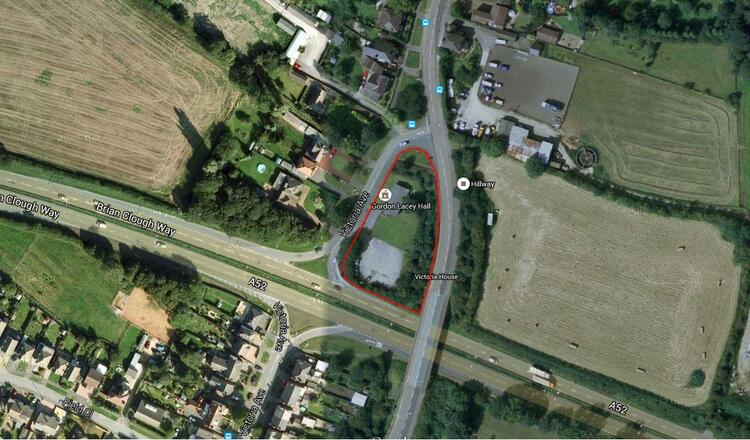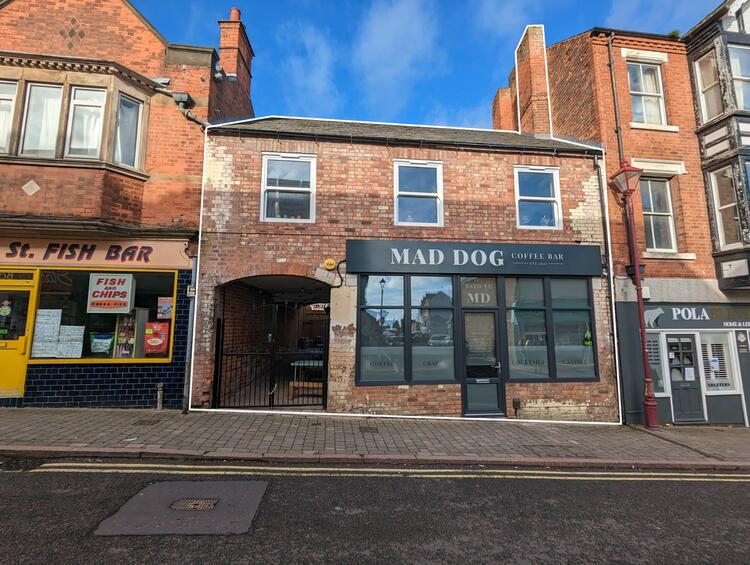Detached House
FOR SALE BY AUCTION: THURSDAY 5TH DECEMBER 2013
AT PRIDE PARK STADIUM, DERBY
COMMENCING AT 11.30 AM
DRAFT DETAILS ONLY.
The house, which has been in the same family ownership for many
years, occupies a generous sized garden, and there is scope for sizeable
extensions to side and rear, subject to planning permission. Internally the house retains much of its
original character, and there is real potential to modernise and create a very
desirable family residence. An internal
inspection is highly recommended.
Of brick and tiled construction, the accommodation comprises the
following
Entrance Hallway
With stairs off to first floor.
Spacious Sitting
Room 17'6" plus recess x 12'10" plus bay window
Having an original tiled fireplace with wood surround, leaded bay
window to front and leaded double window to side elevation, fitted bookshelves
to recess, central heating radiator.
Dining Room
12'6" x 7'10"
With gas central heating boiler, rear entrance door. Walk-in Pantry off.
Kitchen 7'6" x
5' plus annexe
Fitted with a double drainer stainless steel sink, fitted
shelves. A Lean-to Rear Entrance Porch creates a kitchen extension area.
First Floor
Landing
Bedroom One
12'10" x 14'
With original tiled fireplace, windows to front and side
elevations, central heating radiator.
Bedroom Two 8'8"
plus door recess x 7'9"
With central heating radiator.
Bedroom Three 8'
x 7' including stair bulkhead
With central heating radiator.
Bathroom
Having a roll edge cast iron enamelled bath, wash hand basin, wc,
central heating radiator and built in airing cupboard with hot water cylinder.
Outside
The property is well set back from the road via a deep front
garden with a wide driveway permitting ample parking. there is good width to the right hand side of
the property to permit extensions with or without garage accommodation. There is also a narrower drive width to the
left hand side of the property.
Integral wc.
Lean-to aluminium framed greenhouse.
Large area of rear garden, largely laid
with lawn and fruit trees. It is
understood that there is a pedestrian rear access.
Directions
From Derby City centre leave along
Osmaston Road, continuing straight ahead at the outer ringroad intersection
through Allenton, Shelton Lock and into Chellaston. Sinfin Moor Lane is a right hand turn just
before the traffic island and the property will be found on the left hand side.
Vendors Solicitors/Licensed Conveyancers
Tenure
Freehold. Vacant possession on
completion.
Conditions Of Sale
The Conditions of Sale will
be deposited at the offices of the auctioneers and vendors solicitors/licensed
conveyancers seven days prior to sale and the purchaser shall be deemed to have
knowledge of same whether inspected or not.
Any questions relating to them must be raised prior to 11.30 am. Prospective purchasers are advised to check
with the auctioneers before the sale that the property is neither sold nor
withdrawn.
The purchaser will also be
deemed to have read and understood the auction conduct notes printed within the
sale catalogue.
Note
Prospective purchasers will
need to register within the auction room before the sale commences. Two items of identity will be required
together with an indication of how a contractual deposit will be paid. We do not take cash or credit card deposits.
The sale of each lot is
subject to a buyers contract handling fee of £500 (plus VAT) payable on the
fall of the hammer.
FOR EPC'S AND LEGALS PLEASE SEE THE WEBSITE
Attractive three bedroomed detached house in large plot
Huge potential for extensions and development (subject to pp)
Requires a scheme of modernisation and improvement
Consistently popular and well regarded residential location
Energy Efficiency Rating - E

.jpg)



_t202403081343.jpg?&uuid=sdl_website)
