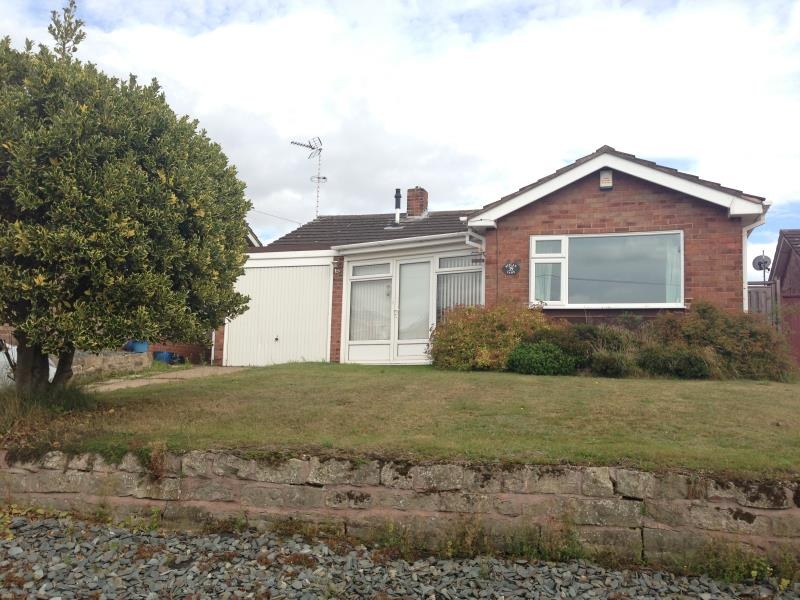Detached House
Draft Details
For Sale By Auction - Tuesday 5th November 2013
At Nottingham Racecourse, Colwick Park, Nottingham NG2 4BE
Commencing at 11.30 am
Three bedroomed detached bungalow
Pvc double glazing and gas central heating
Superb village location
Ready for immediate occupancy
Modern kitchen and bathroom
EPC Rating: D
A three bedroomed detached bungalow occupying an elevated position within the sought after village of Ollerton.
The pvc double glazed and gas centrally heated accommodation briefly comprises:
Entrance Porch 10ft 6 x 9ft 8 max
With double glazed entrance door with double glazed window to both sides, central heating radiator, ceramic tiled flooring, further glazed door to entrance hall.
Entrance Hall 15ft x 6ft 8
With shelved airing cupboard, decorative coving to the ceiling, central heating radiator, doors off to the Lounge, Kitchen, Bedrooms and Bathroom.
Lounge 16ft x 13ft 11
With pvc double glazed French doors with pvc double glazed side panels to rear garden and further high level pvc double glazed window to side elevation. Central heating radiator, decorative coving to the ceiling, two wall lights, feature fireplace in limestone with coal effect gas fire.
Kitchen 14ft 6 x 7ft 11
Fitted with a range of wall and base units comprising cupboards, drawers and work surfaces with inset sink unit having mixer taps over. Breakfast bar, range of integrated kitchen appliances to include a double oven and hob with matching extractor unit over, tiles splashbacks and pvc double glazed window to rear elevation, double glazed door to side.
Bedroom One 11ft x 11ft
With pvc double glazed window to front elevation, central heating radiator and decorative coving to the ceiling.
Bedroom Two 10ft x 9ft
With pvc double glazed window to the side elevation and central heating radiator.
Bedroom Three 10ft 3 x 7ft 4
With pvc double glazed window to the front elevation, central heating radiator and access to the loft space.
Bathroom
With double glazed window to the side elevation, central heading radiator, tile effect flooring, part tiled walls, recessed downlights, extractor fan, shaver point, modern white three piece suite of panelled enclosed bath with fitted Briston shower unit, vanity wash hand basin and low level wc.
Outside
To the rear of the property there is an enclosed garden with hedged boundaries, the majority laid to lawn with flower and shrub borders. Tiled and concrete patio areas, gated side pedestrian access to both sides with views out over to open fields.
To the front of the property there is a driveway to the Garage affording off street parking for two cars, an area of lawn with mature shrubs, rockery, border and dwarf wall boundary to side.
Garage
Single size integral garage with up and over door and double glazed window to side elevation.





