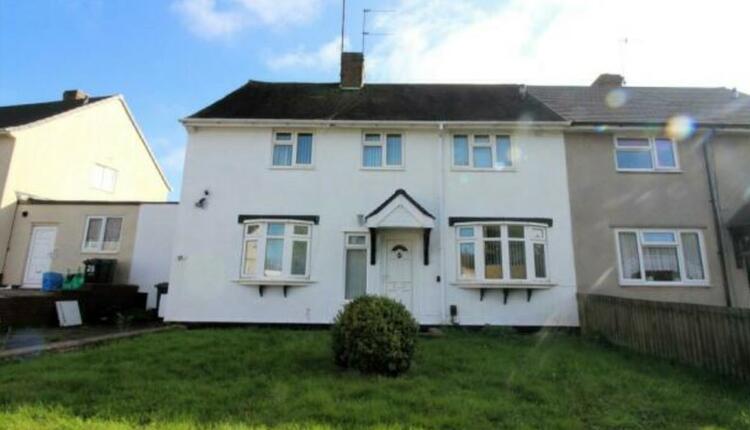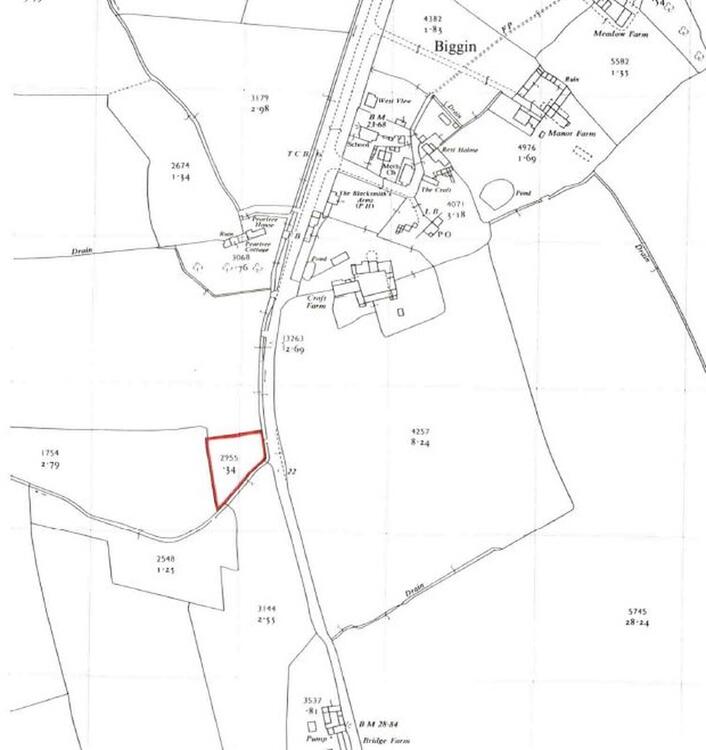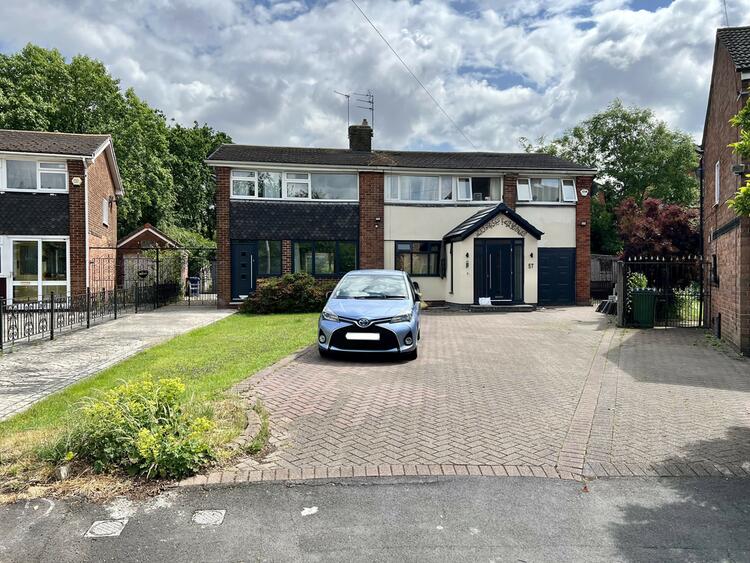Mid-terraced House
FOR SALE BY AUCTION: THURSDAY 17TH OCTOBER 2013
AT PRIDE PARK STADIUM, DERBY
COMMENCING AT 11.30 AM
DRAFT DETAILS ONLY.
Located close to the Cavendish neighbourhood centre, and opportunity to acquire a traditional terraced house providing larger than average accommodation, which would benefit from some repair and improvement which can
be achieved at modest cost.
Briefly the accommodation comprises two living rooms, kitchen, two good sized double bedrooms from a passaged landing, and an equally spacious bathroom. to the rear there is an enclosed yard and garden.
Subject to some improvement, the property would represent excellent rental material, or alternatively suit a first time buyer. In more detail it comprises
Sitting Room 12'3" x 9'8" plus chimney recess
Having a uPVC front entrance door and window, tiled fireplace with
gas fire, built in cupboard and glazed cabinet to one recess, corniced ceiling
and central heating radiator.
Inner Lobby
With understair pantry/store cupboard.
Living Room 12'2"
x 10'9" to chimney recess
Having fireplace with gas fire, central heating radiator, uPVC
double glazed window and stairs off to first floor.
Kitchen 9'3" x 6'3"
With inset stainless steel sink to work surface and fitted wall cupboards. Appliance space, uPVC double glazed window
and rear entrance door (in need of repair), appliance space and central heating
radiator.
Stairs to first floor.
Passaged Landing
With central heating radiator.
Bedroom One 12'3" x 14'3" to chimney recess
Having two uPVC double glazed windows to front elevation, central
heating radiator and store cupboard off over stairs.
Bedroom Two
12'3" x 11'1" to chimney recess
With central heating and uPVC double glazed window.
Bathroom 9'1"
maximum x 9'9"
Having panelled bath, pedestal wash basin, low level wc, cupboard
enclosing combination gas fired central heating boiler, ladder style chromium
towel rail/radiator, uPVC double glazed window.
Outside
Gated entry passage leading to rear. Enclosed rear garden with attached
outbuildings (not inspected).
Directions
The simplest approach to the property is
to leave Derby City along Burton Road.
At the traffic light junction with the outer ringroad bear left down
Warwick Avenue and at the next traffic island take the first exit onto Stenson
Road. Take the second turning left into
Vincent Street, which becomes Stanton Street and the property will be found
shortly on the right hand side.
Vendors Solicitors/Licensed Conveyancers
The Smith Partnership, Celtic House,
Friary Street, Derby
Tenure
Freehold. Vacant possession on
completion.
Conditions Of Sale
The Conditions of Sale will
be deposited at the offices of the auctioneers and vendors solicitors/licensed
conveyancers seven days prior to sale and the purchaser shall be deemed to have
knowledge of same whether inspected or not.
Any questions relating to them must be raised prior to 11.30 am. Prospective purchasers are advised to check
with the auctioneers before the sale that the property is neither sold nor
withdrawn.
The purchaser will also be deemed to have read and understood the auction conduct notes printed within the
sale catalogue.
Note
Prospective purchasers will
need to register within the auction room before the sale commences. Two items of identity will be required together
with an indication of how a contractual deposit will be paid. We do not take cash or credit card deposits.
The sale of each lot is
subject to a buyers contract handling fee of £500 (plus VAT) payable on the
fall of the hammer.
FOR EPC'S AND LEGALS PLEASE SEE THE WEBSITE
Larger than average two bedroomed terraced house
UPVC double glazed, gas centrally heated and reroofed
First floor extending over private entry beneath
Requires some modernisation and improvement
Energy Efficiency Rating - D



.jpg)
