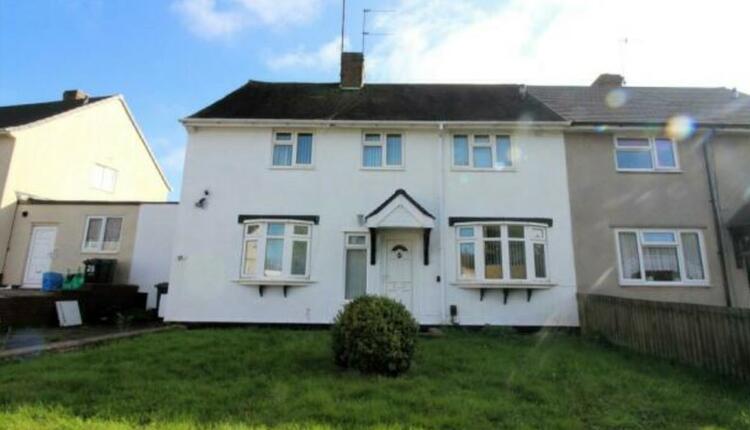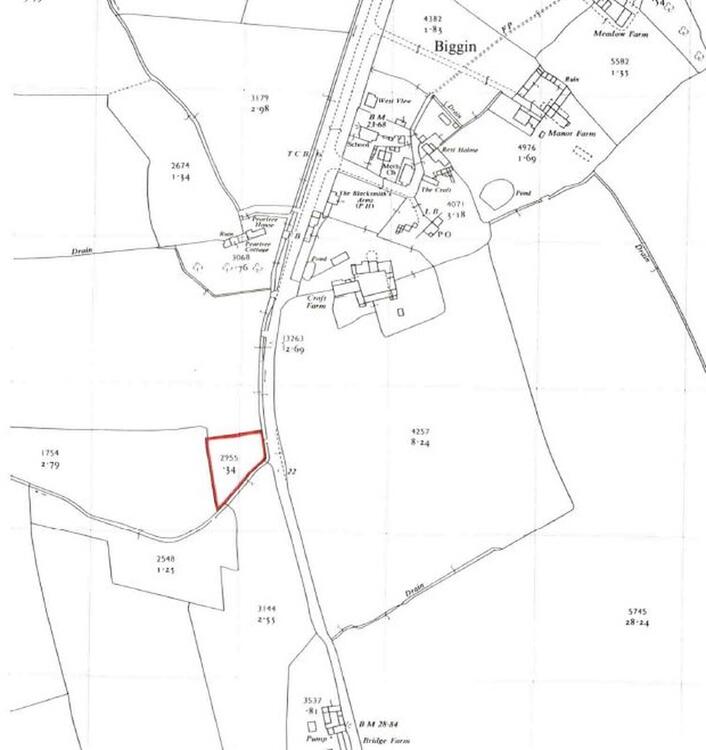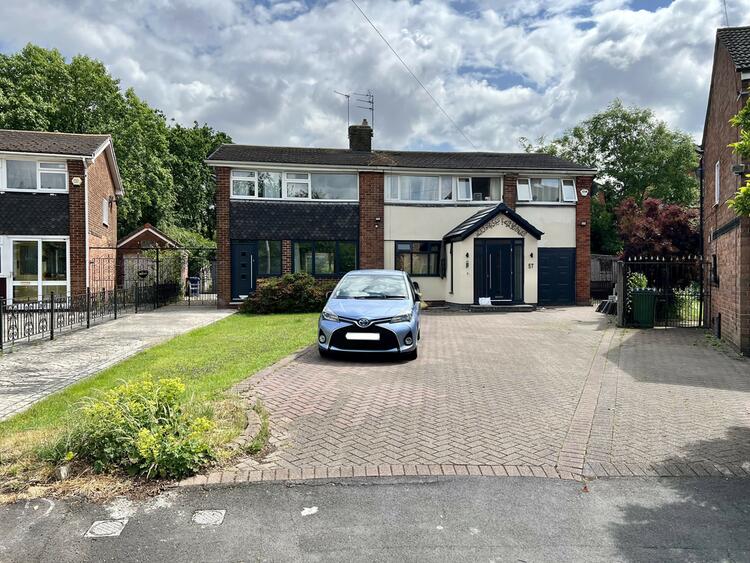Semi-Detached House
DRAFT DETAILS ONLY.
Locko Road is a consistently popular residential area to the north
of Spondon centre but within reasonably close proximity of all facilities. This older style semi detached house provides
spacious two floor accommodation, with potential for loft conversion (in keeping
with number 85 adjoining).
The property has off road parking to front and enjoys a sizeable
rear garden.
Of brick and slate construction, it provides the following accommodation
Entrance Hall
With original stairs and balustrades to first floor, walk-in
understair store cupboard, central heating radiator, cloaks recess.
Sitting Rom
13'5" to chimney recess x 14'7" into uPVC double glazed bay window
Having corniced ceiling, log effect gas fire, central heating
radiator.
Living Room
12'4" x 11'5" to chimney recess
With uPVC double glazed window, fitted gas fire, corniced ceiling,
central heating radiator and archway linking with
Breakfast
Kitchen 10'11" x 9'11"
With stainless steel sink unit, work surfaces, base and wall
cupboard units, wall mounted central heating boiler, uPVC rear entrance door
and window, walk-in pantry off. Access to –
Half Tiled
Bathroom
With a four piece suite comprising panelled bath, pedestal wash
basin, bidet and low level wc, central heating radiator.
Two Directional
Landing
Bedroom One
12'3" x 11'3"
Plus a depth of a range of fitted wardrobes with centre dressing
table, central heating radiator.
WC Compartment
Bedroom Two
12'2" x 11'5" to chimney recess
With central heating radiator.
Bedroom Three
9'11" x 10'11" overall
With central heating radiator.
Outside
Small front garden with concreted driveway for off road
parking. Gated side path linking with a
rear yard opening onto a lengthy rear garden.
FOR SALE BY AUCTION: THURSDAY 11TH APRIL 2013
AT PRIDE PARK STADIUM, DERBY
COMMENCING AT 11.30 AM
FOR EPC'S AND LEGALS PLEASE SEE THE WEBSITE
Large three double bedroomed older style semi detached house
Popular residential location
Popular residential location
Potential for a scheme of modernisation and improvement
Energy Efficiency Rating - F



.jpg)
