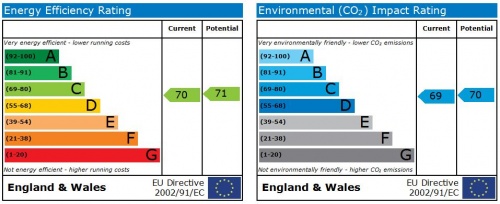Detached House
Offering excellent value for money, this substantial three/four bedroomed detached property which could, subject to obtaining the necessary planning consent be extended to provide further living and bedroom accommodation. Requiring a scheme of minor improvements for which there is ample scope, the property is a larger than average three bedroomed family home with an additional utility room and wc situated behind the converted garage, which is now used as a study at the front and fourth bedroom at the back.
The property is situated within the popular suburb of Chellaston and is within walking distance of a full range of amenities. The property also falls into the catchment of the noted Chellaston school.
The accommodation in detail comprises
Entrance Porch
With sliding doors.
Entrance Hall
Having central heating radiator and door to sitting room.
Sitting Room 13'3" x 12'10"
With PVC double glazed bow window to the front elevation and central heating radiator.
Kitchen 16'1" x 11'2"
Fitted with a range of wall and base units comprising cupboards, drawers and working surfaces with an inset one and a half bowl stainless steel sink unit with mixer taps over, space and plumbing for dishwasher, gas range cooker, PVC double glazed window to the rear elevation, central heating radiator, laminate flooring and double glazed sliding patio door to rear elevation.
Conservatory
Of PVC construction with PVC double glazed windows to both sides and rear, air conditioning and heating unit, ceramic tiled flooring, double patio doors to side elevation.
Utility Room
Fitted with a range of base and wall units with roll top working surfaces incorporating an inset sink unit with mixer tap over, space and plumbing for automatic washing machine, space for tumble dryer and laminate flooring.
Separate wc
With PVC double glazed window to the side elevation, central heating radiator and fitted with a two piece suite comprising a pedestal wash hand basin and low flush wc.
Bedroom 9'5" x 7'7"
With PVC double glazed window to the side elevation and central heating radiator.
Study 7'7" x 5'4"
With PVC double glazed window to the front elevation.
First Floor Landing
With PVC double glazed window to the side elevation.
Bedroom One 13'3" x 12'11"
With PVC double glazed window to the front elevation and fitted with a range of bedroom furniture. Central heating radiator and door to
En-Suite Shower Room 5'4" x 4'11"
Fitted with a three piece suite comprising a walk-in shower, pedestal hand basin and low flush wc, ceramic wall tiling, central heating radiator and double glazed window with opaque unit to the front elevation.
Bedroom Two 9'2" x 7'11"
With PVC double glazed window to the rear elevation and central heating radiator.
Bedroom Three 6'7" x 7'11"
With PVC double glazed window to the rear elevation and central heating radiator.
Family Bathroom
Fitted with a three piece suite comprising a panelled bath, pedestal wash hand basin and low flush wc. PVC double glazed window to the side elevation incorporating an opaque glazed unit and central heating radiator.
Outside
To the front of the property is a tarmac'd driveway with space for three vehicles. There is a gateway to the side which gives access along a wide footpath to the rear garden. The rear garden leads via a patio to the conservatory and is mainly laid to lawn with a seating area.
Directions
From the centre of Chellaston on Derby Road, Maple Drive is accessed via the first traffic roundabout leaving the village of Chellaston. The property is located approximately three quarters of a mile from this island on the left hand side and is easily identifiable by our auction for sale board.
Vendors Solicitors/Licensed Conveyancers
Flint Bishop, St. Michaels Court, St. Michaels Lane, Derby telephone 01332-340211
Tenure
Freehold. Vacant possession on completion.
Conditions Of Sale
The Conditions of Sale will be deposited at the offices of the auctioneers and vendors solicitors/licensed conveyancers seven days prior to sale and the purchaser shall be deemed to have knowledge of same whether inspected or not. Any questions relating to them must be raised prior to 11.30 am. Prospective purchasers are advised to check with the auctioneers before the sale that the property is neither sold or withdrawn.
The purchaser will also be deemed to have read and understood the auction conduct notes printed within the sale catalogue.
For Sale by Auction: Thursday 13th October 2011
At Pride Park Stadium, Derby
Commencing at 11.30 am
Three/four bedrooms
PVC double glazing
Scope to extend (subject to consent)
Conservatory





