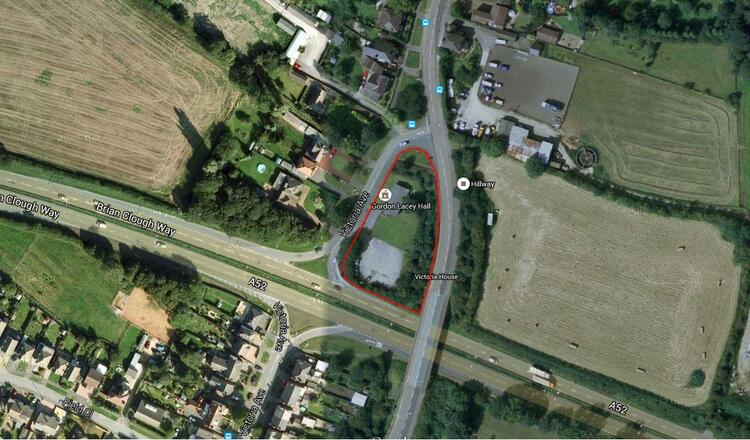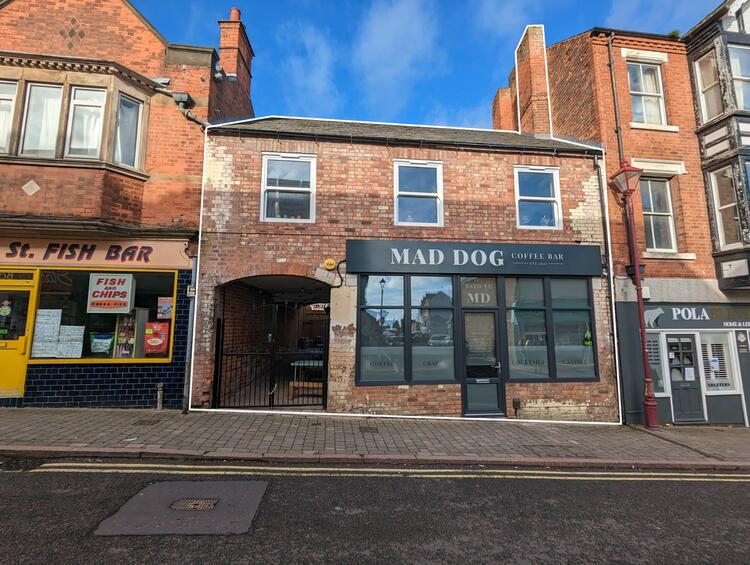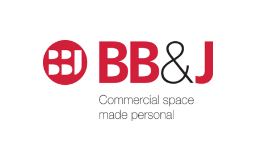Semi-Detached House
A most attractive double fronted semi detached cottage style house, dating from the late 19th century and subsequently extended, having generous three bedroomed accommodation with scope for some upgrading and improvement. An internal inspection is strongly recommended.
Kirk Langley is a sought after residential village situated on the A52 five miles north-west of Derby City centre, and about seven miles from Ashbourne. Most importantly it is within ECCLESBOURNE SCHOOL CATCHMENT but very handy for commuting into Derby, local leisure and other facilities, and many countryside walks.
Essentially the property has been well maintained but is now slightly dated and has significant potential. In more detail it comprises the following:
Enclosed Entrance Porch
With uPVC double glazed entrance door and window.
Entrance Hall
With uPVC double glazed inner door and stairs off to first floor.
Through Lounge 16' x 12'3" maximum to recess
Having original decorative stone fireplace, quarry tiled hearth, living coal gas fire, arched recess adjoining, uPVC double glazed windows to front and rear, telephone point.
Dining Kitchen 16' x 12'3" to chimney recess
Having a stainless steel sink unit with under cupboards and adjoining base cupboard unit with work surface, gas cooker point, living coal gas fire, part panelled walls. Large walk-in pantry off with shelving.
Rear Entrance Lobby
With access to Cellar.
Enclosed Conservatory Type Rear Entrance Porch
Stairs to First Floor Landing
Bedroom One 16' x 12'3" maximum
Having uPVC double glazed windows to front and rear, walk-in wardrobe/store cupboard off.
Bedroom Two 10'8" x 10'6" plus wardrobe recess
With uPVC double glazed window.
Bathroom
With white suite of panelled bath, pedestal wash basin, low flush wc, appropriate wall tiling.
Bedroom Three 10'6" x 8'7"
With built in airing cupboard containing hot water cylinder.
Outside
The front garden area is almost entirely surfaced for off-road parking and would accommodate at least two vehicles, mostly bounded by wrought iron railings.
To the rear of the property there is a very pleasant south facing garden with open aspect. Immediately behind the house is a large paved patio area with side access gate (pedestrian). Integral Workshop with light and power, cold water supply and partitioned wc.
The garden is tiered containing a number of shallow stone walls, with flower beds, lawn and shrub borders, with field hedge at rear and aspect over school playing fields.
Directions
From Derby City centre leave along Ashbourne Road and continuing ahead at the A38 inter-section. Proceed along the A52 signposted for Ashbourne for a further three and a half miles presently Kirk Langley where the property will be found on the left hand side shortly into the village. Parking is advised in Barrington Court 30 yards further on, on the left hand side.
Vendors Solicitors/Licensed Conveyancers
Nelsons, Sterne House, Lodge Lane, Derby telephone 01332-372372
Tenure
Freehold. Vacant possession on completion.
Conditions Of Sale
The Conditions of Sale will be deposited at the offices of the auctioneers and vendors solicitors/licensed conveyancers seven days prior to sale and the purchaser shall be deemed to have knowledge of same whether inspected or not. Any questions relating to them must be raised prior to 11.30 am. Prospective purchasers are advised to check with the auctioneers before the sale that the property is neither sold or withdrawn.
The purchaser will also be deemed to have read and understood the auction conduct notes printed within the sale catalogue.
Note
Prospective purchasers will need to register within the auction room before the sale commences. Two items of identity will be required together with an indication of how a contractual deposit will be paid. We do not take cash or credit card deposits.
The sale of each lot is subject to a buyers contract handling fee of £495 (inc VAT) payable on the fall of the hammer.
For Sale by Auction: Thursday 7th July 2011
At Pride Park Stadium, Derby
Commencing at 11.30 am
Most attractive three bedroomed semi detached cottage style house
Spacious uPVC double glazed accommodation with scope for modernisation
Forecourt parking for at least two vehicles
Pleasant easily maintained south facing rear garden with open aspect

.jpg)
_t202403081343.jpg?&uuid=sdl_website)



