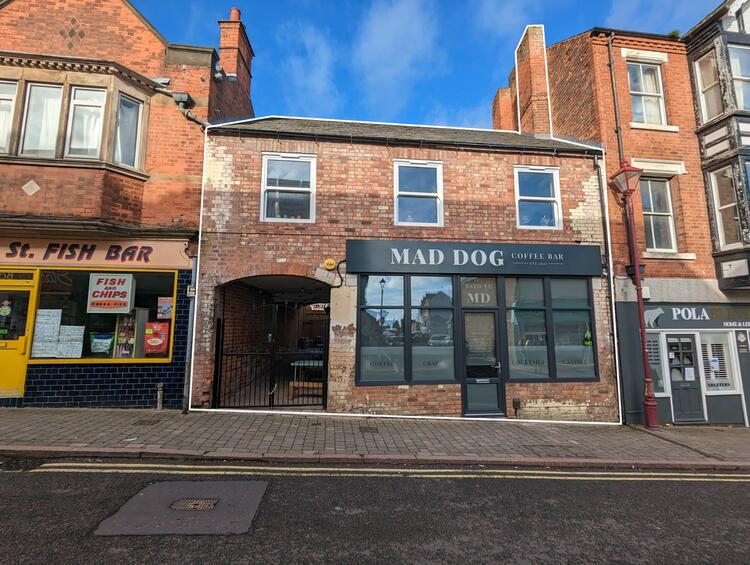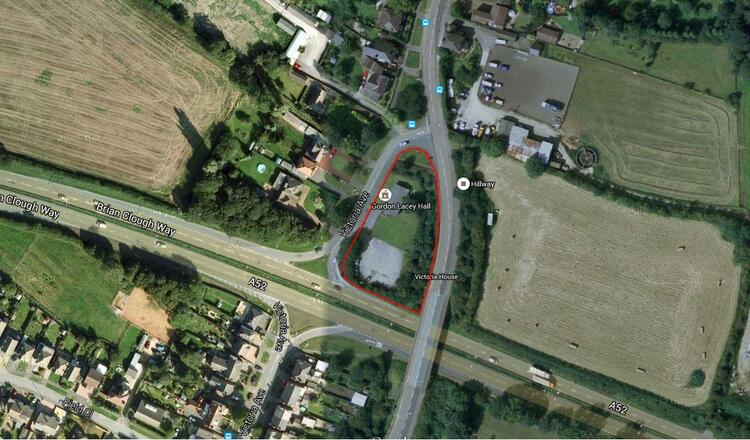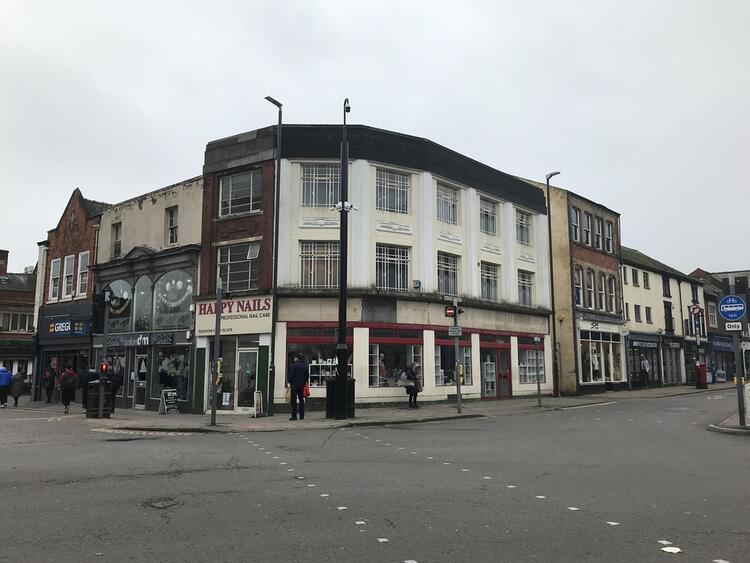Detached House
The property is situated on the corner of Grey Meadow Road, the entrance to the Wimpey Taylor housing estate known as Briars Chase. The house has the benefit of vehicular access from Grey Meadow Road and provides a double garage as well as a large yard area for parking and other purposes.
The accommodation which is arranged on three floors has the benefit of gas central heating and is mostly uPVC double glazed. It has been rented out for several years but there is potential for use as a single residence, or alternatively letting rooms within a shared house.
Well situated for ease of access to the town, and nearer local facilities, as well as public transport to the community hospital along Heanor Road, the property more specifically offers the following accommodation
Kitchen 13'7" x 9'
With tiled floor, stainless steel sink unit, range of base cupboard units with work surfaces, wall cupboards, uPVC entrance door and rear facing window, appliance space and plumbing for washing machine. Archway through to
Dining Room 13'7" maximum x 11'6"
With ceramic tiled floor, fitted combined gas fire and central heating boiler, full height built in cupboards, uPVC double glazed window.
Inner Lobby
With access to Cellar and stairs up to first floor.
Landing
Rear Bedroom 13'6" x 9'
With central heating radiator and uPVC double glazed window.
Bathroom
Having white suite comprising bath, pedestal wash basin, low flush wc and separate shower compartment, separate shower compartment, central heating radiator.
Separate Second WC
Bedroom 13' x 6'
With wash hand basin, uPVC double glazed window and central heating radiator.
Bedroom 13' x 7'6"
With uPVC double glazed window and central heating radiator.
Note
These two rooms were originally one but have a stud wall division, thus capable of returning to one large bedroom if desired.
Front Bedroom/Sitting Room 15'10" into double glazed bay window x 13'11"
With additional double glazed side window, central heating radiator, corniced ceiling.
Study/Nursery
With central heating radiator.
Stairs to Second Floor Landing
With access to large roof void.
Front Bedroom 19'4" x 8'8" extending to 12'10" (not all full head height)
Having pedestal wash basin, central heating radiator, dormer window to front and additional window to side.
Side Bedroom 12'6" x 9'5"
With pedestal wash basin and central heating radiator.
Outside
To the side and rear of the property is a large concreted yard area providing car parking and access to a brick built DOUBLE GARAGE.
Enclosed rear garden.
Ground Floor Self-Contained Flat
Having modern Fitted Kitchen, Sitting Room with bay window, Double Bedroom with access off to Bathroom/wc.
The property is double glazed with the exception of the original Victorian panelled front entrance door.
Outside
Front garden and forecourt area.
Directions
From Ilkeston town centre proceed to the Tesco roundabout and take the Heanor Road, continuing for 150 yards before the property will be found on the left hand side on the corner of Grey Meadow Road.
Vendors Solicitors/Licensed Conveyancers
Tenure
Freehold. The house is sold with vacant possession but the flat is subject to an assured shorthold agreement commencing March 2011 at a reserved rent of £300 per calendar month (£3,600 per annum equivalent).
Conditions Of Sale
The Conditions of Sale will be deposited at the offices of the auctioneers and vendors solicitors/licensed conveyancers seven days prior to sale and the purchaser shall be deemed to have knowledge of same whether inspected or not. Any questions relating to them must be raised prior to 11.30 am. Prospective purchasers are advised to check with the auctioneers before the sale that the property is neither sold or withdrawn.
The purchaser will also be deemed to have read and understood the auction conduct notes printed within the sale catalogue.
Note
Prospective purchasers will need to register within the auction room before the sale commences. Two items of identity will be required together with an indication of how a contractual deposit will be paid. We do not take cash or credit card deposits.
The sale of each lot is subject to a buyers contract handling fee of £495 (inc VAT) payable on the fall of the hammer.
For Sale by Auction: Thursday 26th May 2011
At Pride Park Stadium, Derby
Commencing at 11.30 am
Large three storied Victorian semi detached house plus one bedroomed flat
Flexible accommodation, up to five bedrooms
Mostly double glazed, gas centrally heated, with double garage
Self-contained one bedroomed flat producing £3,600 p.a.




.jpg)

.jpg)