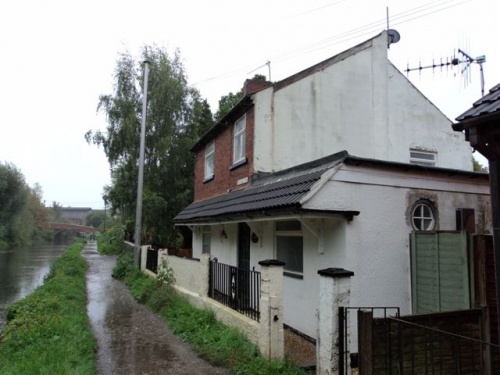Detached House
DRAFT DETAILS ONLY.
The Junction is a cul-de-sac located off Aldridge Close and number 12 is the last property where the road terminates. It enjoys lengthy canal side frontage to the Stourbridge arm of the Worcester and South Staffs Canal, and at a point where the waterways overflow creates a virtual pond and consequential stream within the garden. We are given to understand by the vendor who has owned the property for many years that there is no risk of flooding.
The waterside location attracts considerable wildlife, with a variety of birds including Kingfishers regularly in attendance. T he garden is extremely secluded, and also has potential. There is large workshop garage with loft over and further, fairly historic attached outbuildings. They all have potential and space exists for extensions to the house as well as the inclusion of a conservatory.
The property retains much of its cottage style character with timbered walls, pine latch doors throughout and some feature fireplaces, of younger vintage but sympathetic to the architecture. Briefly the accommodation which is arranged on two floors comprises and entrance hall, two reception rooms, large kitchen, utility room, ground floor bathroom with full modern suite plus shower whilst at first floor level there are three bedrooms. There may be possibilities to extend over the single storey areas of the house. An internal inspection is strongly recommended.
The accommodation is as follows
Entrance Hall
With stone flagged floor, central heating radiator, panelled entrance door.
Inner Hall
With enclosed stairs off to first floor.
Dining Room 10'9" x 12'8" plus chimney recess
Having fireplace, central heating radiator, timbering to walls, two alcove windows one each of the chimney breast and a front facing window.
Sitting Room 12'6" x 9'8" plus recesses
Having French doors to side terrace, brick and timbered feature fireplace with full height chimney breast, fire recess, timbering to walls, large recess off understairs.
Kitchen 13'7" x 11'5"
Fitted on three sides having granite work surfaces with inset one and a half bowl stainless steel sink, a range of base cupboard and drawer units, breakfast bar, matching wall cupboards, appliance space, central heating radiator.
Utility Room 8'5" x 9'11" overall
Having granite work surfaces with base cupboard units, wall mounted central heating boiler, plumbing for washing machine.
Bathroom
Having marble walls, panelled bath, pedestal wash basin, low flush wc, central heating radiator, large walk in shower recess with electric unit, feature port-hole window.
Stairs to First Floor Landing
Bedroom One 12' x 10' plus large arched recess
With windows to front and rear, central heating radiator, built in shelves and wardrobe.
Bedroom Two 9'6" x 7'7"
With window overlooking canal and central heating radiator.
Bedroom Three 10'11" x 6'10"
With window overlooking canal and central heating radiator.
Outside
To the rear of the property is an enclosed yard area and an attached brick built store and a separate workshop with light and power connected.
Canalside
Short walk down towpath to large sports field and children's play area. Over the bridge leads to open fields/woods for excellent walks and birdlife.
Detached Garage 16'2" x 12'7" with loft over having up and over door to front and personal door to side. Gravelled external parking space.
The garden extends to the side and has huge potential. It includes the canal over-flow, the ownership of the waterways Board and maintained by them but creating effectively a large pond within the garden and over-flow beyond. The garden features a very fine mature oak tree (tree preservation order) and a variety of shrubs, beyond which is a triangular shaped area of garden running alongside the dyke.
The house has a small surfaced forecourt to canal frontage and with gate to tow-path.
Directions
Leave the A491 (south of Wordsley and north of Stourbridge) turning onto Marine Crescent. Follow the road round and presently take a right hand turn onto Longboat Lane (crossing over the canal). At the T-junction turn left onto Rushall Close, first left onto Aldridge Close and right into The Junction. Proceed to the extremity where the property will be found on the left hand side.
Tenure
Freehold. Vacant possession on completion.
Services
All mains services are believed to be connected.
Conditions Of Sale
The Conditions of Sale will be deposited at the offices of the auctioneers and vendors solicitors/licensed conveyancers seven days prior to sale and the purchaser shall be deemed to have knowledge of same whether inspected or not. Any questions relating to them must be raised prior to 11.30 am. Prospective purchasers are advised to check with the auctioneers before the sale that the property is neither sold or withdrawn.
The purchaser will also be deemed to have read and understood the auction conduct notes printed within the sale catalogue.
Note
Prospective purchasers will need to register within the auction room before the sale commences. Two items of identity will be required together with an indication of how a contractual deposit will be paid. We do not take cash or credit card deposits.
The sale of each lot is subject to a buyers contract handling fee of £495 (inc VAT) payable on the fall of the hammer.
For Sale by Auction: Thursday 7th April 2011
At Pride Park Stadium, Derby
Commencing at 11.30 am
Idyllic canal side double fronted detached residence (1835
Very private, quiet location with a wealth of bird life
Huge potential for extensions (subject to PP)
Workshop, garage and other outbuildings





