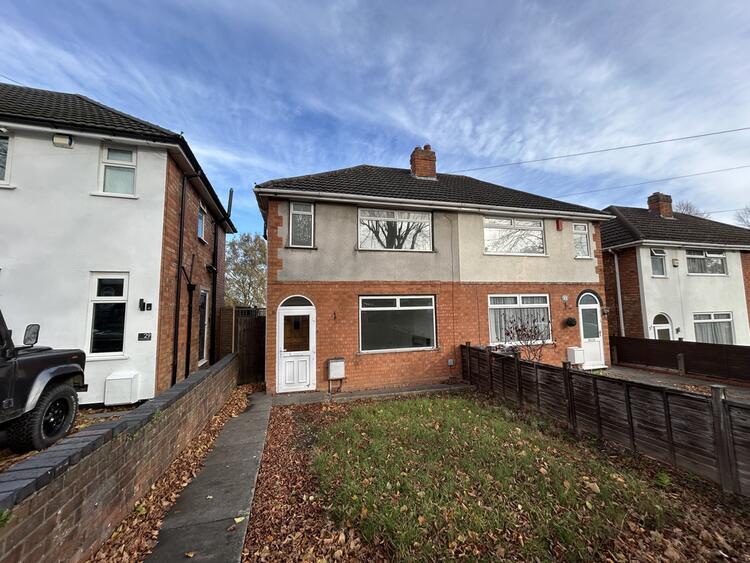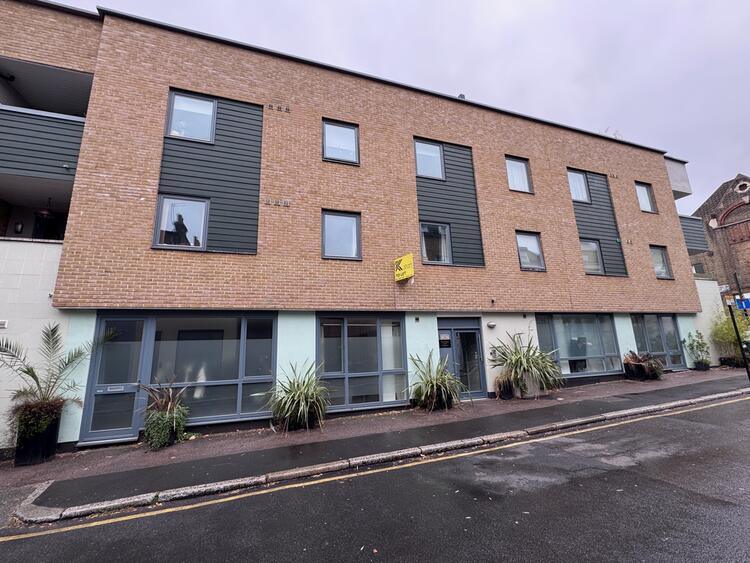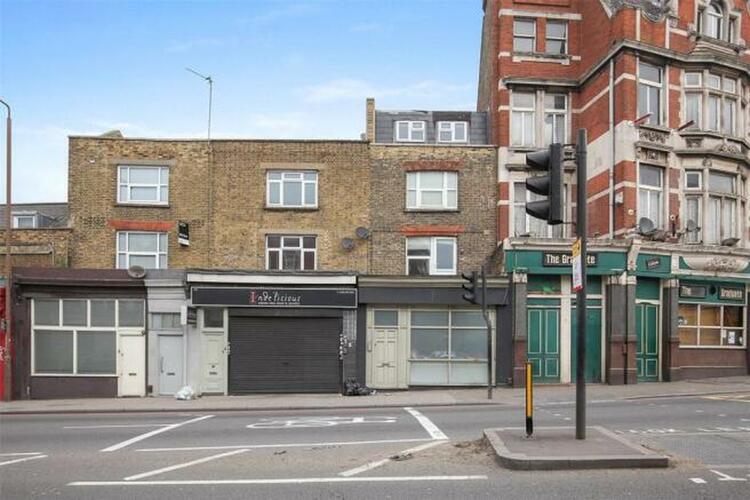Detached house
A double bay fronted Victorian home pleasantly situated close to the centre of this most sought-after Lincolnshire village.
Internally the property is enhanced by a wide range of flexible accommodation including five bedrooms all with en-suite, full length living kitchen and dual aspect sitting room. Outside there is off street parking and gardens laid with low maintenance in mind. The many shopping, social and educational facilities are all within easy walking distance.
Woodhall Spa offers a good range of shopping and social facilities. The village with its tree lined avenues, Edwardian hotels, Kinema in the Woods, and possibly one of the best inland golf courses in Britain has become increasingly popular as a residential setting. The market town of Horncastle lies approximately six miles away and stands in the gateway to the Lincolnshire Wolds, an area designated as being of Outstanding Natural Beauty. The historic city of Lincoln and the East Coast both lie within driving distance.
Entrance into the property is gained through a recently added composite door leading into:
With tiled flooring, lighting and leaded glazed timber door to:
With balustrade staircase to the first floor and having deep moulded cornice, ceiling rose, timber flooring, radiator, power points and door to:
Dual aspect room including bay window to the front aspect. There is a stylish range of fitted units comprising stainless steel sink drainer inset to a substantial central island unit with solid oak worksurface over base units including integral dishwasher. There is a four-ring electric hob with adjustable downlighting and filter hood. To one wall is a range of fitted storage cupboards, integral fridge and freezer, electric oven, microwave oven, further worksurface and wine chiller. There are deep moulded ceiling cornices, picture rails, tiled flooring, power points, radiator, composite door to the rear of the property and door to:
With solid oak worksurface over space and plumbing for washing machine, wash hand basin, tiled flooring, radiator and power points.
A dual aspect room with feature cast iron open fire set to decorative surround and granite hearth. There are deep moulded cornices, picture rails, wood effect flooring, television aerial point, radiator and power points.
With side aspect and having shelving to arched surround, deep moulded cornices, picture rails, television point, radiator, power points and door to En-Suite, being fully wall tiled and having a suite comprising shower cubicle, pedestal wash hand basin and a low-level WC. There is tiled flooring, heated towel rail and extractor fan.
With a low-level WC, wash hand basin over vanity unit, wood effect flooring and vanity mirror over the sink.
With access to the first floor, there are doors to four further en-suite bedrooms as follows.
A dual aspect room with moulded cornices, ceiling rose, radiator, t.v. point, power points and door to En-Suite, being fully wall tiled and having a suite comprising shower cubicle, wash hand basin and a low-level WC. There is tiled flooring, ceiling spot lights and extractor fan.
With front aspect and having moulded cornices, t.v point, radiator, power points and door to En-Suite, being fully wall tiled and having a suite comprising shower cubicle, pedestal wash hand basin and a low-level WC. There is a heated towel rail, tiled flooring, ceiling spot light and extractor fan.
With side aspect and having moulded cornices, ceiling rose, t.v point, radiator, power points and door to En-Suite, being fully wall tiled and having a suite comprising shower cubicle, pedestal wash hand basin and a low-level WC. There is tiled flooring, ceiling spot light, heated towel rail and extractor fan.
With rear aspect and having moulded cornices, ceiling rose, t.v point, radiator, power points and door to En-Suite, being fully wall tiled and having a suite comprising shower cubicle, wash hand basin and a low-level WC. There is tiled flooring, heated towel rail, ceiling spot light and extractor fan.
The property has vehicular access off King Edward Road through an electric metal gate leading to off street parking. From the front there is an iron gate and path leading to main entrance door. The remaining front garden is laid with low maintenance in mind to gravel having a variety of decorative shrubs to borders.
These sales details are awaiting vendor approval.
Freehold. Vacant possession upon completion.
Auction Details
The sale of this property will take place on the stated date by way of Auction Event and is being sold under an Unconditional sale type.
Binding contracts of sale will be exchanged at the point of sale.
All sales are subject to SDL Property Auctions Buyers Terms. Properties located in Scotland will be subject to applicable Scottish law.
Auction Deposit and Fees
The following deposits and non- refundable auctioneers fees apply:
• 5% deposit (subject to a minimum of £5,000)
• Buyers Fee of 4.8% of the purchase price (subject to a minimum of £6,000 inc. VAT).
The Buyers Fee does not contribute to the purchase price, however it will be taken into account when calculating the Stamp Duty Land Tax for the property (known as Land and Buildings Transaction Tax for properties located in Scotland), because it forms part of the chargeable consideration for the property.
There may be additional fees listed in the Special Conditions of Sale, which will be available to view within the Legal Pack. You must read the Legal Pack carefully before bidding.
Additional Information
For full details about all auction methods and sale types please refer to the Auction Conduct Guide which can be viewed on the SDL Property Auctions home page.
This guide includes details on the auction registration process, your payment obligations and how to view the Legal Pack (and any applicable Home Report for residential Scottish properties).
Guide Price & Reserve Price
Each property sold is subject to a Reserve Price. The Reserve Price will be within + or - 10% of the Guide Price. The Guide Price is issued solely as a guide so that a buyer can consider whether or not to pursue their interest. A full definition can be found within the Buyers Terms.



















