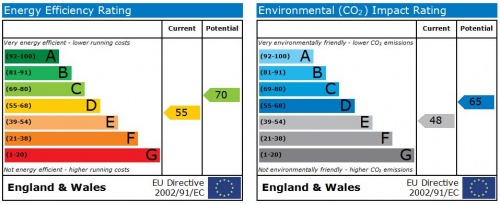Detached House
Park Lane runs off High Street in the centre of Castle Donington and comprises a well sought after residential location of mixed property types. The town provides a range of facilities for day-to-day requirements and is particularly well located for ease of access and commuting distance to surrounding major cities, the M1 and east Midlands Airport. It is also on the doorstep of a number of leisure attractions.
It is understood that the house was constructed on or about 1950, on a generous sized plot and is set well back from the road, with a driveway that may accommodate two or three vehicles. There is a brick built garage beyond the car port which also has an extension which could become a two level workshop. There is space for extensions to the existing house, particularly to the rear. Internal viewing will reveal the potential of the property, and it does retain some delightful character.
Several major windows have been replaced in uPVC double glazed units with frames sympathetic to the original design, and the central heating boiler was replaced last year (2009). In more detail it comprises
Entrance Hall
With central heating radiator and shelf over, understair storage area, natural oak strip floor.
Through Lounge 18'6" into bay window x 11'
Having four central heating radiators, tiled fireplace with gas fire, deep uPVC double glazed bay window, French doors to rear conservatory, additional uPVC double glazed window to side elevation, oak strip floor surround to three sides.
Dining Room 11'4" into bay x 10'11"
Having tiled fireplace with fitted gas fire, square uPVC double glazed bay, double central radiator.
Kitchen 12'2" x 5'10"
Having stainless steel sink unit plus cupboard and drawer units, work surfaces, wall cupboards, original Vitrolite tiles to walls, central heating radiator. Large walk in pantry with shelving.
Stairs to First Floor Landing
With central heating radiator, storage cupboard, separate cupboard enclosing hot water cylinder and gas central heating boiler (new in 2008).
Bedroom One 11' x 8'11"
With fitted double wardrobe, uPVC double glazed window, central heating radiator.
Bathroom 7'9" x 6'8"
With suite of panelled bath, pedestal wash basin, low flush wc, Vitrolite half height tiling, single glazed triple window, central heating radiator.
Bedroom Two 8'11" x 12'3" extending to 13'9"
Having a full depth range of fitted wardrobes with overhead store cupboards, two uPVC double glazed windows to front elevation, natural oak strip floor.
Bedroom Three 10'89" x 6'8"
With fitted double wardrobe.
To the rear of the property is a full width lean-to enclosed glazed porch with quarry tiled floor, external taps and with double doors forming a small conservatory also accessed off the lounge.
From the rear porch, access is gained to a storeplace and a separate wc.
To the drive side of the house is a Carport, with inner double doors leading beyond to a brick and tile garage, which has been extended but with floor level at a much lower level since the former owner was an organ builder. The garage and workshop areas contain three central heating radiators, further storage space and are also accessed from an enclosed passageway which runs along the side of the garage within the rear garden. Rear garden store.
The front garden is attractively laid out with lawn on two levels, borders mainly containing a variety of shrubs, and a driveway for off road parking.
The rear garden also contains an area of lawn with various trees and ornamental shrubs.
Directions
If approaching Castle Donington from the A50/A453 direction, proceed into the town, and follow the main road up Bondgate to the traffic lights. Turn right into Park Lane, continue for some 200 yards where the property will be found on the right hand side (opposite Towle Pastures).
Vendors Solicitors/Licensed Conveyancers
J.H. Powell & Co, Cathedral Chambers, Amen Alley, Derby DE1 3GT telephone 01332-372211
Tenure
Freehold. Vacant possession on completion.
Conditions Of Sale
The Conditions of Sale will be deposited at the offices of the auctioneers and vendors solicitors/licensed conveyancers seven days prior to sale and the purchaser shall be deemed to have knowledge of same whether inspected or not. Any questions relating to them must be raised prior to 11.30 am. Prospective purchasers are advised to check with the auctioneers before the sale that the property is neither sold or withdrawn.
The purchaser will also be deemed to have read and understood the auction conduct notes printed within the sale catalogue.
Note
Prospective purchasers will need to register within the auction room before the sale commences. Two items of identity will be required together with an indication of how a contractual deposit will be paid. We do not take cash or credit card deposits.
The sale of each lot is subject to a buyers contract handling fee of £495 (inc VAT) payable on the fall of the hammer.
For Sale by Auction: Thursday 17th February 2011
At Pride Park Stadium, Derby
Commencing at 11.30 am
Highly attractive, individual double fronted detached residence
Established, sought after location
Three bedroomed accommodation with part gas central heating and some uPVC double glazing
Scope for modernisation and improvement with excellent potential





