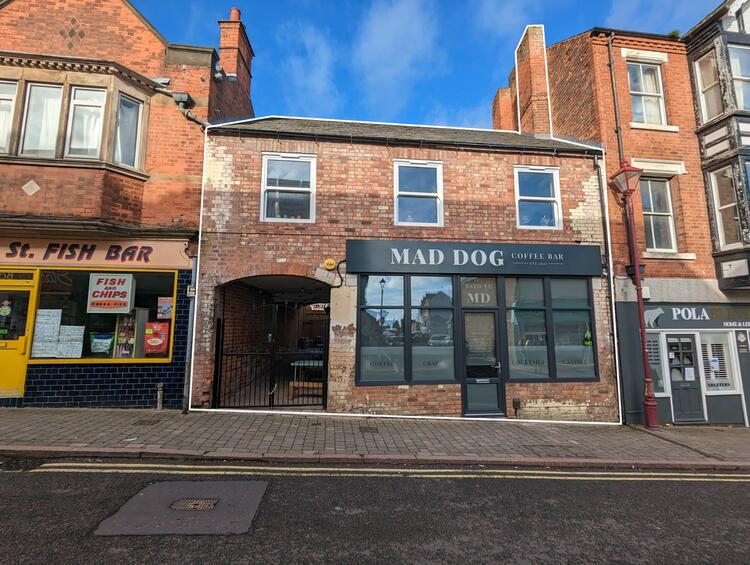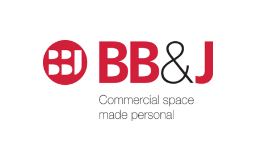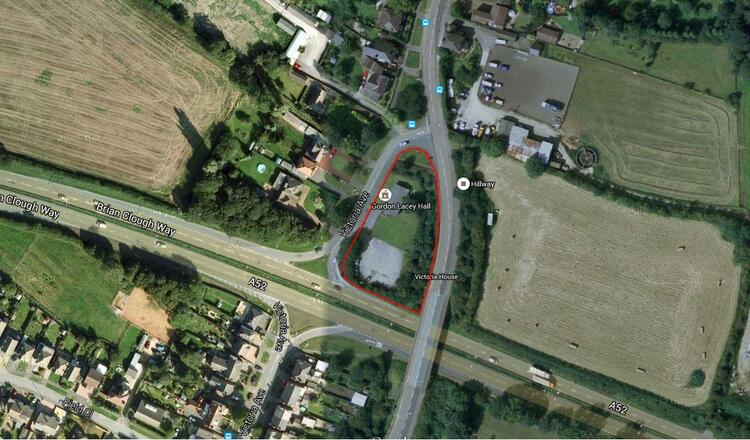Town House
St. Mary's Gate is a quiet backwater, and a no-through route located in the heart of this historic and attractive market town. The continuation of St. Mary's Gate is a walkway through to St. Mary's Church and grounds, but there is doorstep parking outside the house. It is convenient for a good range of shops and facilities within Wirksworth and the house offers most attractive sympathetically upgraded accommodation having a large through lounge, separate dining kitchen which is extremely well fitted, two first floor bedrooms and bathroom, two further bedrooms and a wash room/toilet on the second floor. At the rear is an enclosed and small courtyard type garden.
The double fronted property which has sash windows to the front elevation in keeping with the conservation location, comprises the following:
Entrance Hall
With panelled door entrance door, exposed ceiling beams, central heating radiator, understair store cupboard.
Through Lounge 16'11" x 9'5"
With stone fireplace, living coal gas fire, stone mullion three pane window to rear with deep quarry tiled sill, beamed ceiling, central heating radiator, four wall uplighters as well as centre light points.
Well Fitted Dining Kitchen 19'7" x 9'
Having quarry tiled floor, work surfaces with inset one and a half bowl sink, base cupboard and drawer units, wall cupboard, range of matching wall cupboards, tiled surrounds to working areas, fireplace with living coal gas fire and central heating boiler, plumbing for washing machine, central heating radiator, beamed ceiling.
Rear Hall
With quarry tiled floor and garden door.
First Floor Landing
Bedroom One 16'10" x 9'5"
Having front and rear windows, central heating radiator.
Bedroom Two 11'4" x 8'3" plus deep wardrobe recess
Having single exposed beam and double radiator.
Spacious Bathroom
With panelled bath, full tiled surround, mains shower fitting over, vanity unit with under cupboard, low flush wc, built in airing cupboard with hot water cylinder, central heating radiator.
Stairs to Second Floor
With an interesting vertical five pane window illuminating both the half landing and the full landing, the latter having a fitted double wardrobe.
Bedroom Three 11'4" x 9'4"
Having a full level window and two sky light windows, central heating radiator, fitted double wardrobe.
Bedroom Four 9'11" to recess x 7'10"
With full level window and central heating radiator.
Wash Room
Having wc and wash hand basin, central heating radiator.
Outside
To the rear of the property is a secluded courtyard type patio garden much of which is stone slabbed.
Directions
On entering Wirksworth from the south side, continue straight ahead at the mini roundabout junction with Summer Lane and thereafter take the third turning on the right into St. Mary's Gate (Spencers Bakers & Tea Room on corner).
Vendors Solicitors/Licensed Conveyancers
Sproull & Co, 42 Fore Street, Bodmin, Cornwall telephone 01208 72328.
Tenure
Freehold. Vacant possession on completion.
Conditions Of Sale
The Conditions of Sale will be deposited at the offices of the auctioneers and vendors solicitors/licensed conveyancers seven days prior to sale and the purchaser shall be deemed to have knowledge of same whether inspected or not. Any questions relating to them must be raised prior to 11.30 am. Prospective purchasers are advised to check with the auctioneers before the sale that the property is neither sold or withdrawn.
The purchaser will also be deemed to have read and understood the auction conduct notes printed within the sale catalogue.
Note
Prospective purchasers will need to register within the auction room before the sale commences. Two items of identity will be required together with an indication of how a contractual deposit will be paid. We do not take cash or credit card deposits.
The sale of each lot is subject to a buyers contract handling fee of £395 (inc VAT) payable on the fall of the hammer.
For Sale by Auction: Thursday 2nd December 2010
At Pride Park Stadium, Derby
Commencing at 11.30 am
Four bedroomed character cottage style house
Located in the heart of the town close to the church
Renovated gas centrally heated three floor accommodation
Internal viewing essential
_t202403081343.jpg?&uuid=sdl_website)





.jpg)