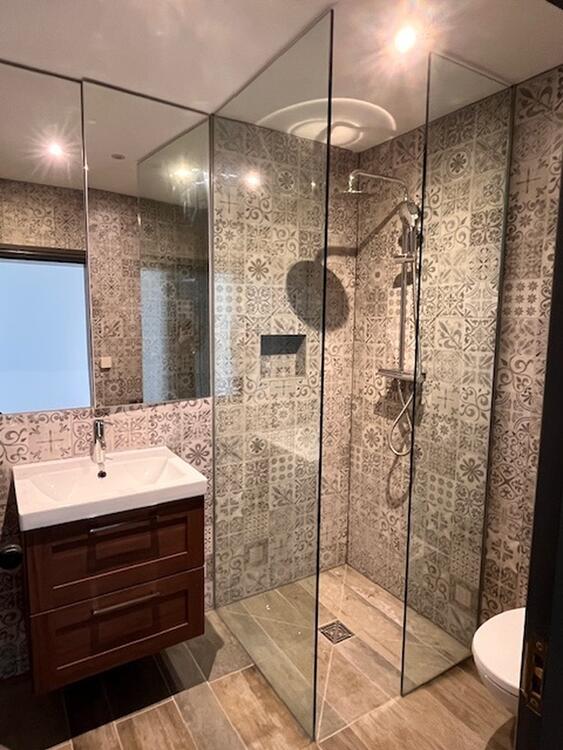Flat
A rare and exciting opportunity to acquire a stylish three/four bedroomed apartment which is located in this beautiful historic Grade II listed building, situated within the heart of Burton Town Centre.
The well appointed and proportioned living accommodation is arranged over three floors and in brief comprises: - communal entrance, entrance hall with doorway to large cellar, on the first floor there is extensive accommodation which provides large reception room, dining kitchen, three double and one single bedrooms (master with en-suite), separate shower room and on the top floor is a further wet room and utility room. Outside there is allocated parking for two vehicles.
Burton has an excellent range of amenities/facilities and is located just off the A38, close to Toyota, A50, Derby and further regional business centres.
The sale provides a genuine opportunity for a discerning purchaser looking to acquire an excellent BTL residential investment opportunity being offered for sale at a very attractive guide price with the benefit of immediate vacant possession.
Construction: Brick
Heating Supply: Mains Gas - Communal
Electricity Supply: TBC
Water Supply: TBC
Sewerage Arrangements: TBC
Parking Arrangements: TBC
Broadband Speed: TBC
Mobile Signal: Vodafone, TBC
Satellite and Cable TV Availability: BT and Sky are available in this location.
Having low intensity spotlights to ceiling, fitted smoke alarm, impressive staircase rising to first floor with turned newel posts and wrought iron spindles and doorway giving access to large cellar with two compartment chambers.
Having large obscure glazed window and staircase rising to second floor.
Having low intensity spotlights to ceiling, fitted smoke alarm and obscure glazed windows to side elevation.
Having Upvc double glazed window to rear elevation, sash window to side elevation, low intensity spotlights to ceiling, fitted skylight, quality fitted wardrobes and original fireplace.
Having double glazed sash window to side elevation, range of built-in wardrobes, original security vault door leading to
Having wet room area with thermostatically controlled shower, low level wc with concealed cistern and push button flush, vanity wash hand basin with range of drawers under and full tiling complement to walls and floor.
Having wet room area with thermostatically controlled shower, low level wc with concealed cistern and push button flush, vanity wash hand basin with range of drawers under and full tiling complement to walls and floor.
Having plaster coving to ceiling, low intensity spotlights to ceiling, fitted smoke alarm and intercom door release phone.
Having original sash windows to front elevation, half timber panelling to walls with dado rail over, feature fireplace with open grate, range of fitted cupboards with shelving over, stepped moulded plaster coving to ceiling and wall hung t.v.
Having an extensive range of contemporary dark teak base and eye level units with complementary grey oak trimmed working surfaces, double stainless steel sink with mixer taps over and incinerator, wonderful high ceilings, plaster moulded coving to ceiling, fitted smoke alarm, sash window to rear elevation, quality fitted timber effect flooring, concealed under unit lighting and quality integrated appliances including microwave, oven, ceramic hob, dishwasher, double fridges and freezer.
Having secondary glazed sash windows to front elevation, extensive range of built-in cupboards and stepped moulded coving to ceiling.
Having original sash windows to front elevation and stepped moulded coving to ceiling.
Having sealed unit double glazed skylight, low intensity spotlights to ceiling, coving to ceiling and cupboard housing the heating hub.
Having over-sized vanity basin with drawers under together with mirrored glazed cupboards over, large walk-in shower area, low level wc with concealed cistern and push button flush, double glazed sealed unit roof light, low intensity spotlights to ceiling and full tiling complement to both floor and shower area.
Having glazed window to rear elevation, plumbing for automatic washing machine, fitted Ideal Logic gas fired central heating boiler and pressurised cylinder.
To the rear of the property is allocated parking for two vehicles.
Any ground rent and service charge review periods will be confirmed in the lease documents within the legal pack.
Leasehold. Vacant possession upon completion.
Auction Details
The sale of this property will take place on the stated date by way of Auction Event and is being sold as Unconditional with Fixed Fee.
Binding contracts of sale will be exchanged at the point of sale.
All sales are subject to SDL Property Auctions Buyers Terms. Properties located in Scotland will be subject to applicable Scottish law.
Auction Deposit and Fees
The following deposits and non- refundable auctioneers fee apply:
• 10% deposit (subject to a minimum of £5,000)
• Buyers Fee of £1,500 inc. VAT
The Buyers Fee does not contribute to the purchase price, however it will be taken into account when calculating the Stamp Duty Land Tax for the property (known as Land and Buildings Transaction Tax for properties located in Scotland), because it forms part of the chargeable consideration for the property.
There may be additional fees listed in the Special Conditions of Sale, which will be available to view within the Legal Pack. You must read the Legal Pack carefully before bidding.
Additional Information
For full details about all auction methods and sale types please refer to the Auction Conduct Guide which can be viewed on the SDL Property Auctions home page.
This guide includes details on the auction registration process, your payment obligations and how to view the Legal Pack (and any applicable Home Report for residential Scottish properties).
Guide Price & Reserve Price
Each property sold is subject to a Reserve Price. The Reserve Price will be within + or - 10% of the Guide Price. The Guide Price is issued solely as a guide so that a buyer can consider whether or not to pursue their interest. A full definition can be found within the Buyers Terms.
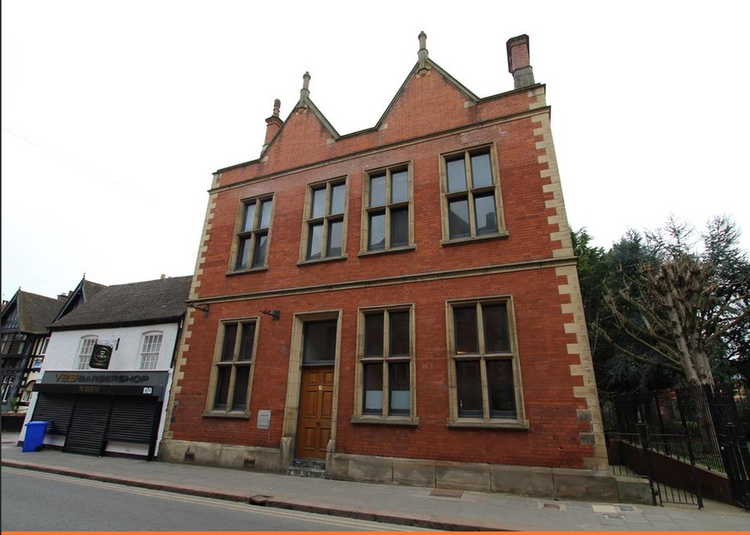
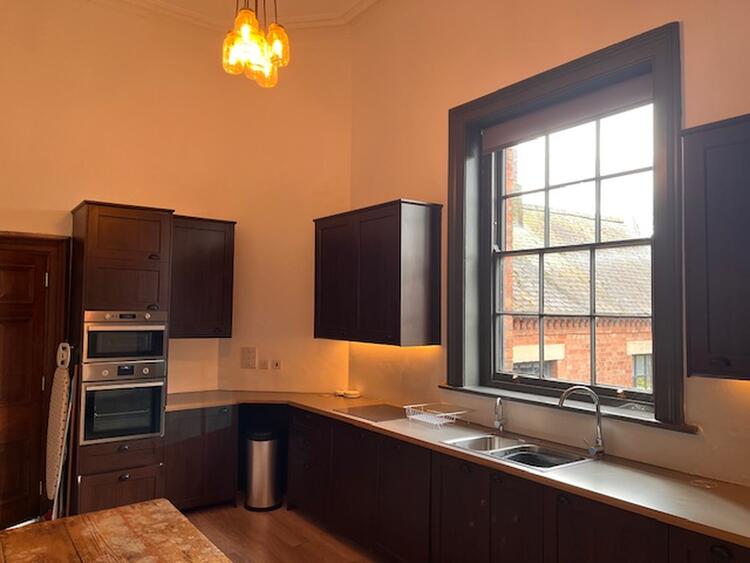
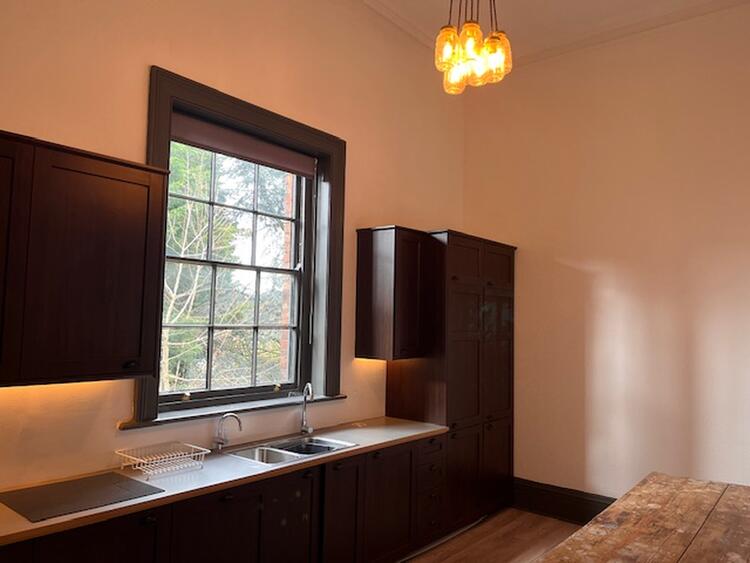
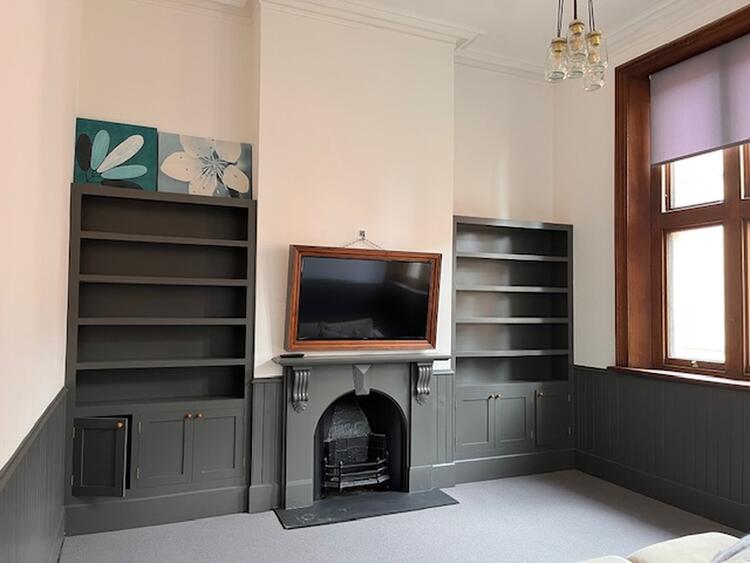
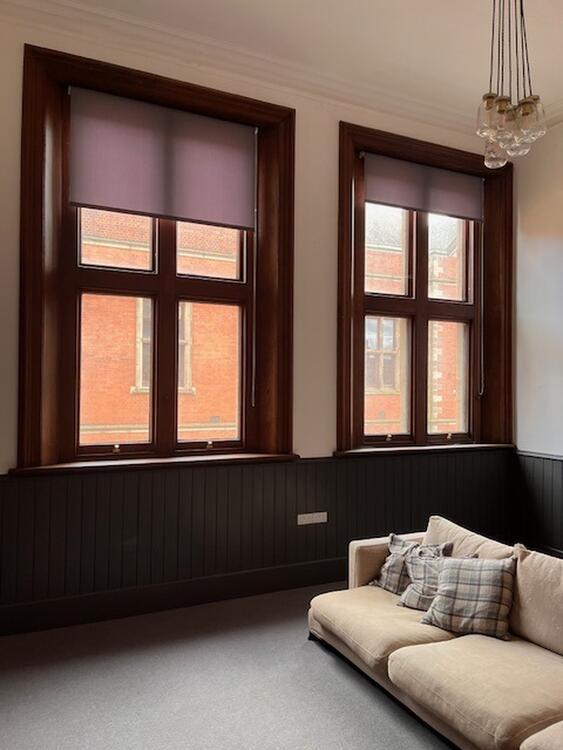
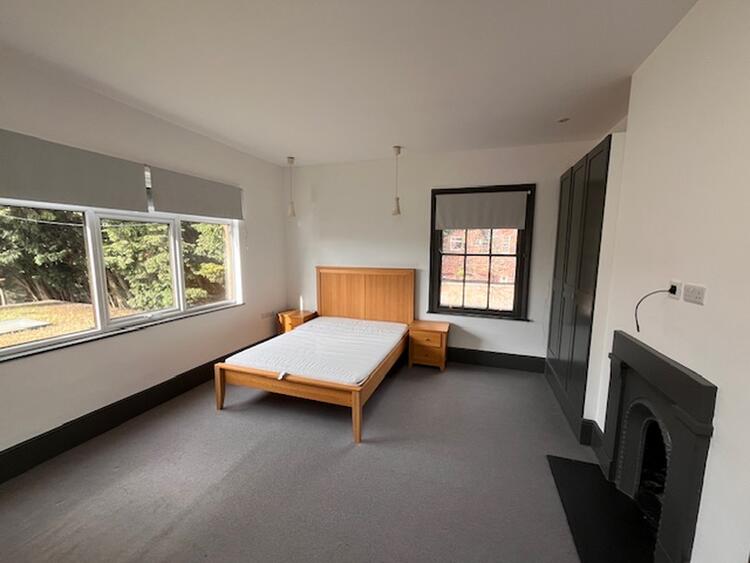
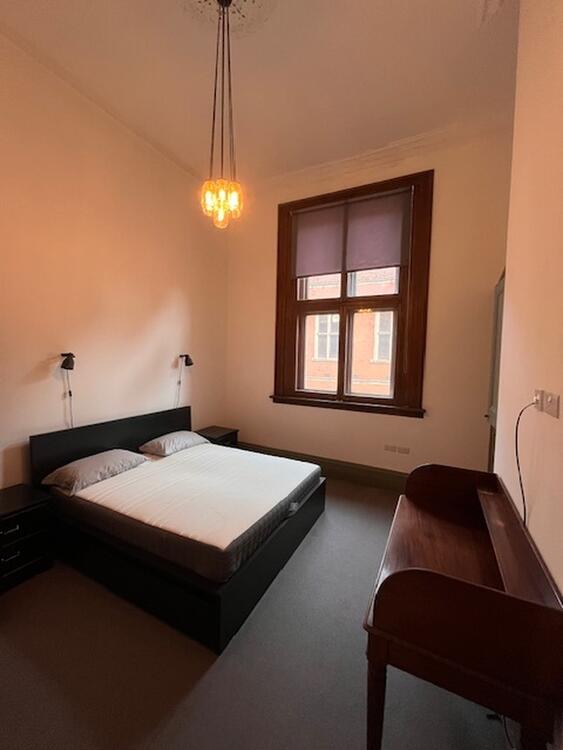
_t202403281541.jpg?&uuid=sdl_website)
