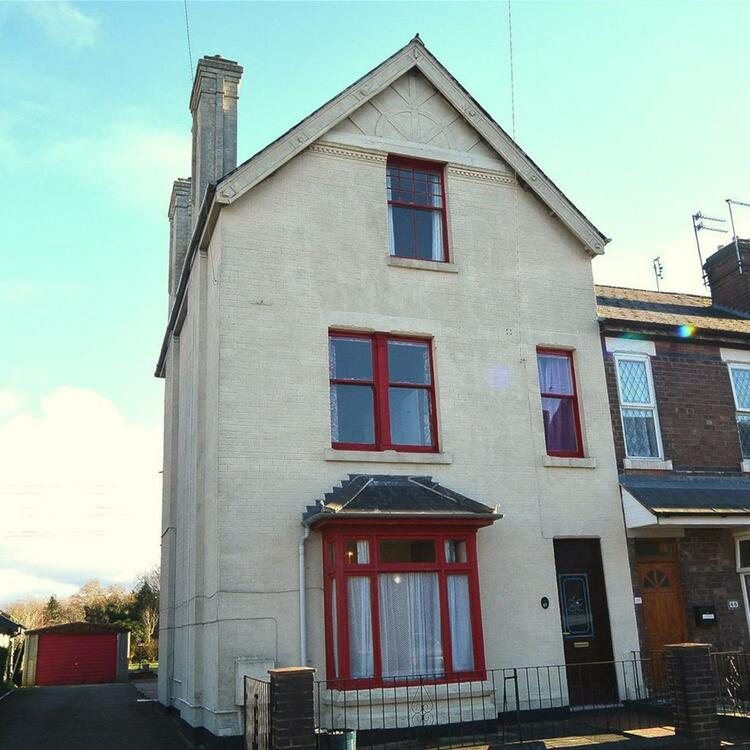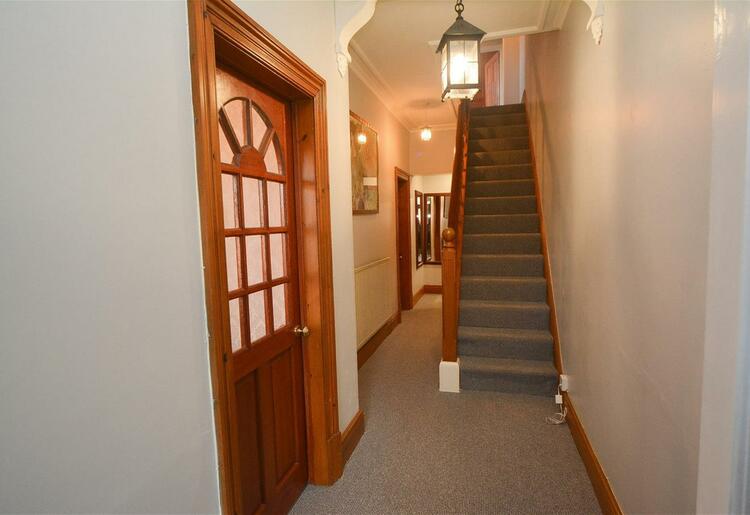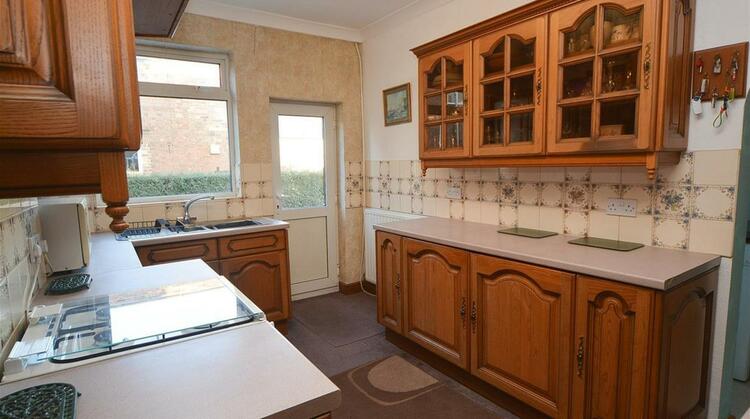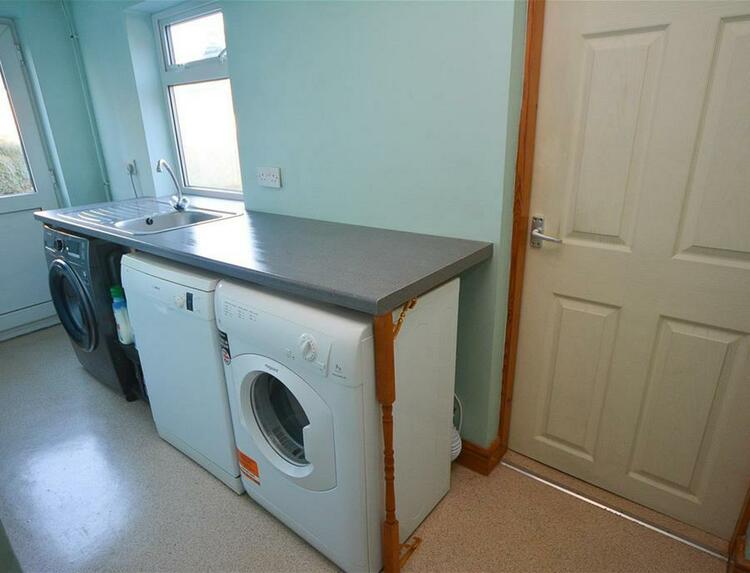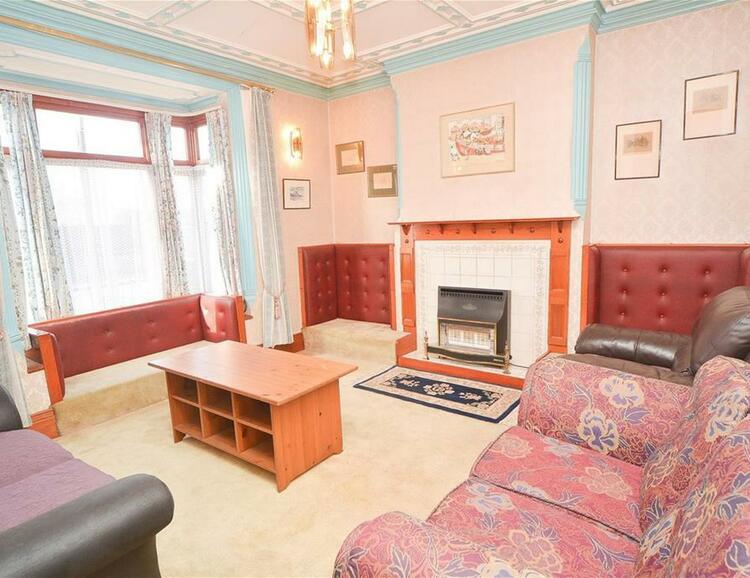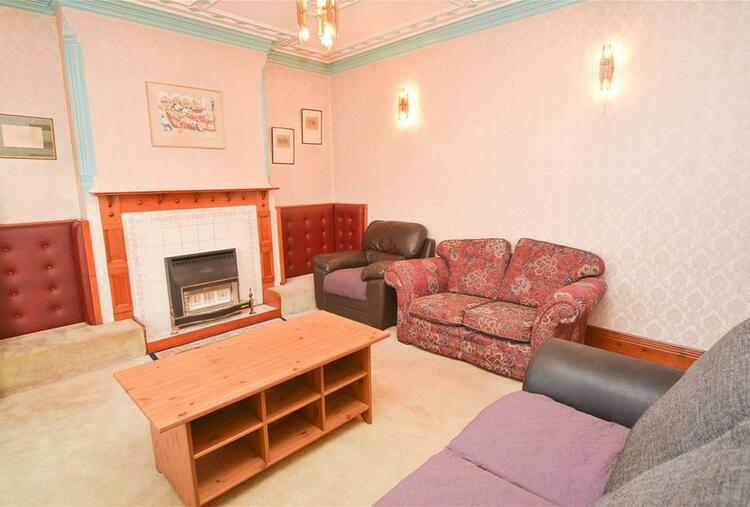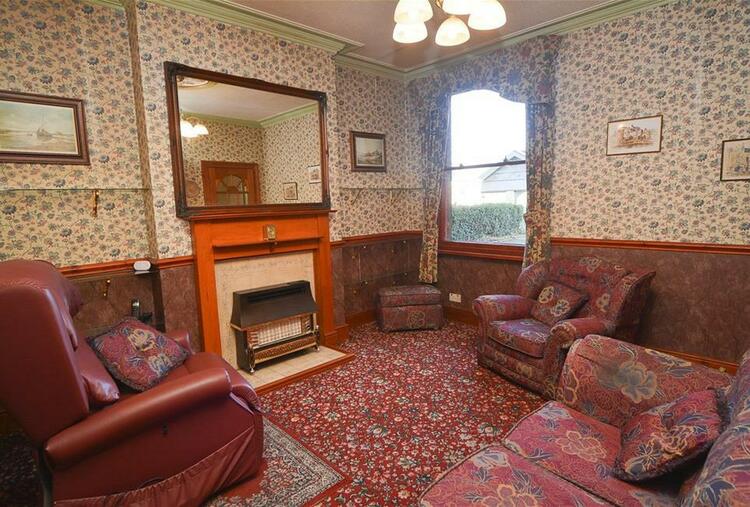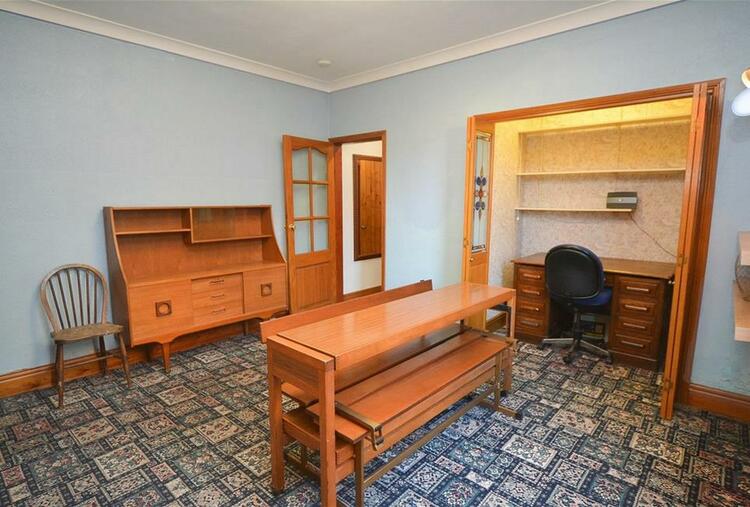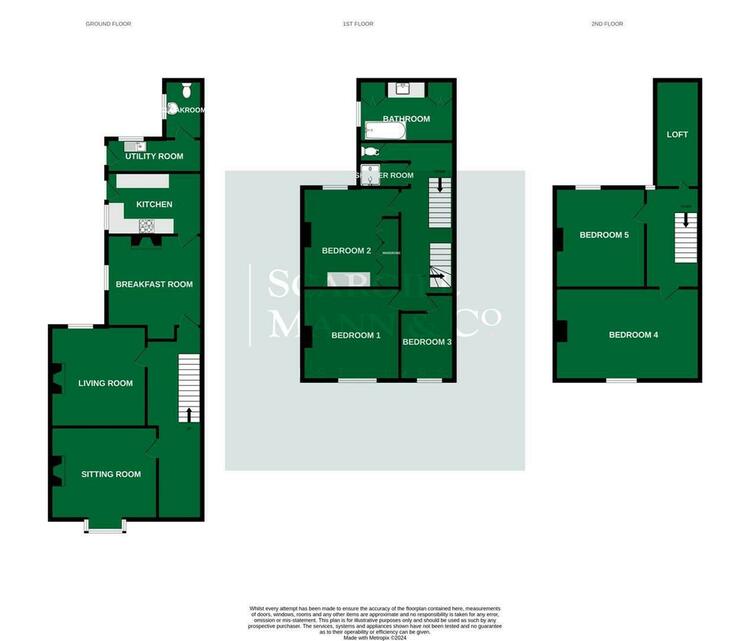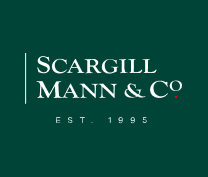End of terrace house
This substantial period property with some fabulous original features. Its accommodation is arranged over three floors, and requires some upgrading.
It is an ideal opportunity but offers a potential buyer the opportunity to create a spacious and flexible family home.
Currently the property offers, on the ground floor, a sitting room, a living room, a breakfast room, a kitchen, a utility, cellar access and a cloakroom.
On the first floor are two double bedrooms, a single bedroom, a large bathroom, separate w.c. and a separate shower. On the second floor are two further double bedrooms and a loft access point.
Outside is a drive with parking for a number of cars, a large sectional garage, patio and further raised patio. There is a good-size lawn with mature trees and shrubs, which backs onto fields.
Additional Information
Parking Arrangements: Driveway
Water: Mains
Electric: Mains
Sewerage: Mains
Heating: Mains Gas
Building construction: Solid Brick
Flood Risk: Low
Broadband: Standard, Superfast and Ultrafast Available
Mobile Signal: O2, EE, Three and Vodafone Available
Satellite and Cable TV Availability: BT, Sky and Virgin
Stairs off to first floor, coving to ceiling, radiator, ceiling light point , door to cellar area and doors leading off to:
Has an ornate timber fire surround with ceramic tiled hearth and inserts with gas fire inset. Cornice to ceiling, ceiling light points and window seat.
Has cornice to ceiling, window to the rear aspect, ceiling light point, timber fire surround with ceramic tiled hearth and insets with gas fire inset.
Window to the side aspect, useful study area with Bi fold doors and gas fire set within a tiled hearth, there is coving to ceiling and ceiling light point.
Has a window and door to the side driveway, coving to ceiling and is fitted with a range of base cupboards, drawers with matching wall mounted cabinets and glass display units, worktops incorporate a one and a quarter stainless steel sink, there is space for a gas cooker point, space for fridge, radiator and ceiling light point.
Has a window to the rear aspect, door to the side aspect, worktop with stainless steel sink inset, side drainer and ample space for washing machine, dishwasher/ tumble dryer and further appliance space. A door leads off to the downstairs cloakroom.
Is fitted with a W.C, heated chrome towel rail, a range of vanity units with storage and a pedestal hand wash basin with tiled surrounds and ceiling light point.
Window to the front aspect, radiator and ceiling light point.
Is fitted with a range of wardrobes, matching cabinets and bed side cabinets, there is a radiator, picture rail and ceiling light point. A window looks out over the rear garden.
Has a window to the front aspect and ceiling light point.
Is equipped with a panelled bath with mixer taps and shower attachment and a range of built in storage cupboards which houses the domestic hot water and central heating tank with ample linen storage. There is a built in vanity unit with hand wash inset, ceiling light point and radiator.
Is equipped with a W.C, and attractive original stain glass sash window and ceiling light point.
Is equipped with a shower tray, obscure window to the side aspect and ceiling light point.
Freehold. Vacant possession upon completion.
Auction Details
The sale of this property will take place on the stated date by way of Auction Event and is being sold as Unconditional with Variable Fee (England and Wales).
Binding contracts of sale will be exchanged at the point of sale.
All sales are subject to SDL Property Auctions Buyers Terms. Properties located in Scotland will be subject to applicable Scottish law.
Auction Deposit and Fees
The following deposits and non- refundable auctioneers fees apply:
• 5% deposit (subject to a minimum of £5,000)
• Buyers Fee of 4.8% of the purchase price for properties sold for up to £250,000, or 3.6% of the purchase price for properties sold for over £250,000 (in all cases, subject to a minimum of £6,000 inc. VAT). For worked examples please refer to the Auction Conduct Guide.
The Buyers Fee does not contribute to the purchase price, however it will be taken into account when calculating the Stamp Duty Land Tax for the property (known as Land and Buildings Transaction Tax for properties located in Scotland), because it forms part of the chargeable consideration for the property.
There may be additional fees listed in the Special Conditions of Sale, which will be available to view within the Legal Pack. You must read the Legal Pack carefully before bidding.
Additional Information
For full details about all auction methods and sale types please refer to the Auction Conduct Guide which can be viewed on the SDL Property Auctions home page.
This guide includes details on the auction registration process, your payment obligations and how to view the Legal Pack (and any applicable Home Report for residential Scottish properties).
Guide Price & Reserve Price
Each property sold is subject to a Reserve Price. The Reserve Price will be within + or - 10% of the Guide Price. The Guide Price is issued solely as a guide so that a buyer can consider whether or not to pursue their interest. A full definition can be found within the Buyers Terms.
