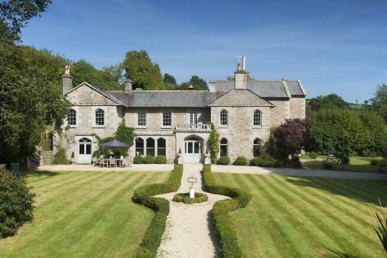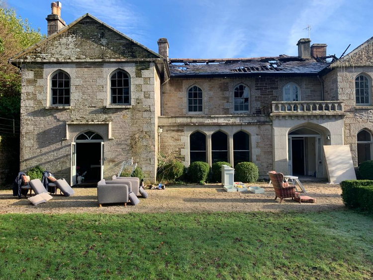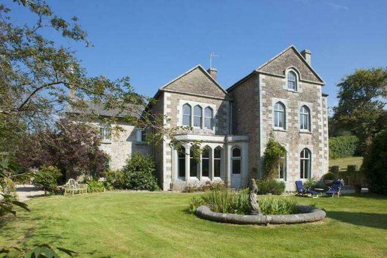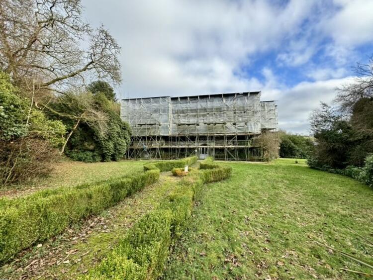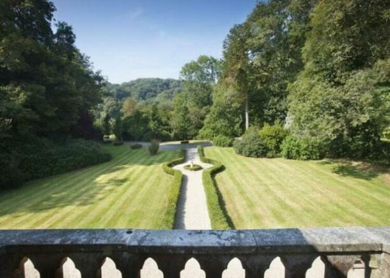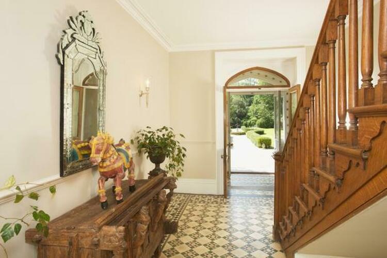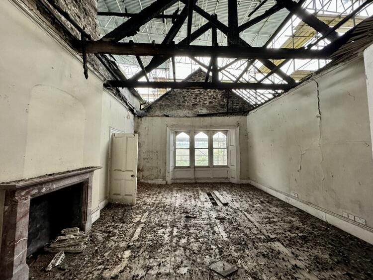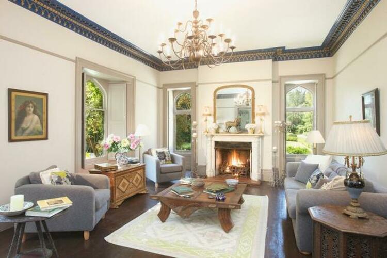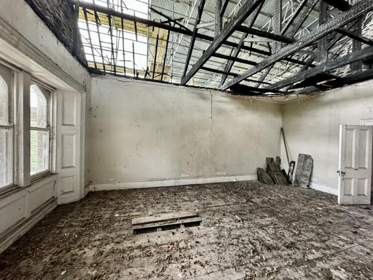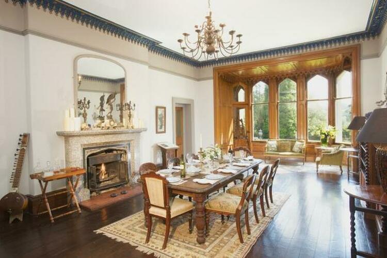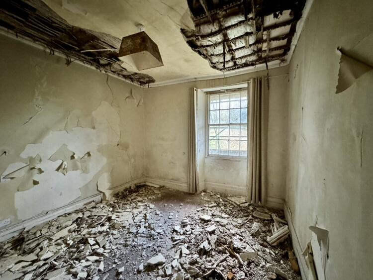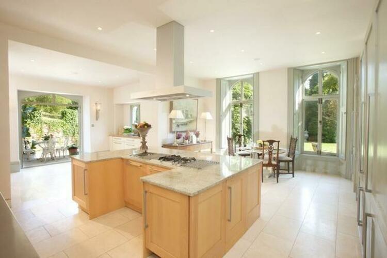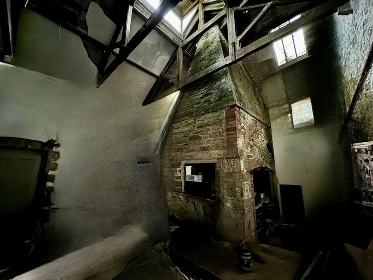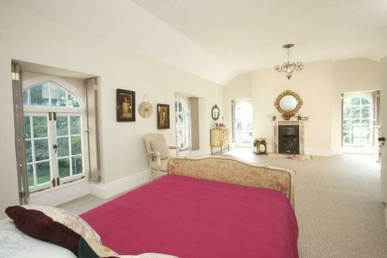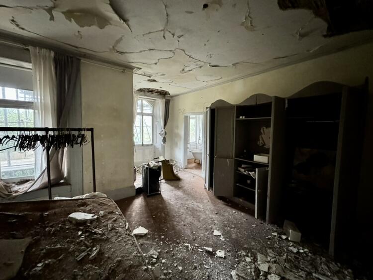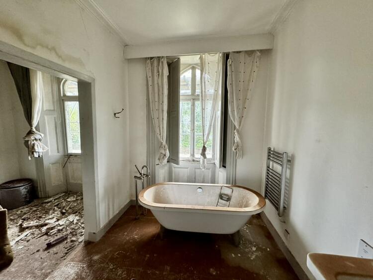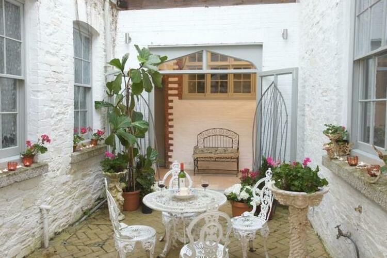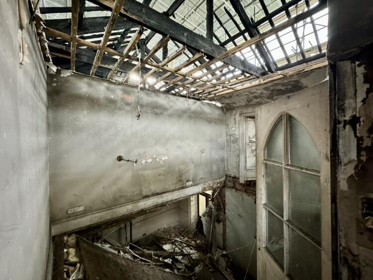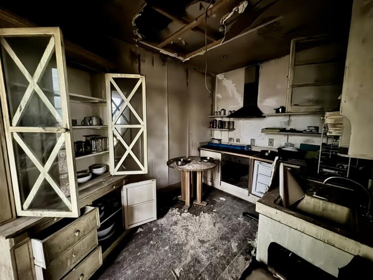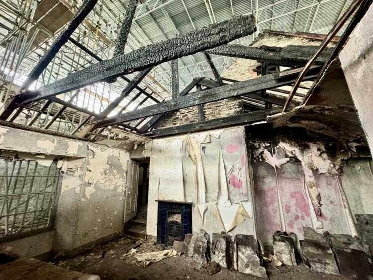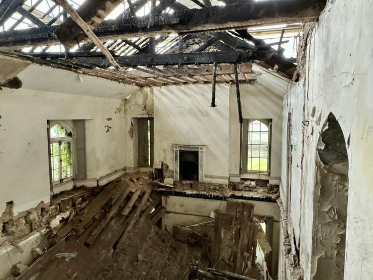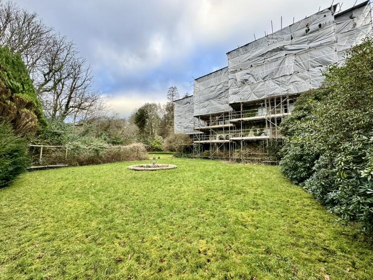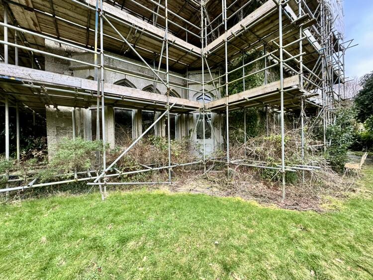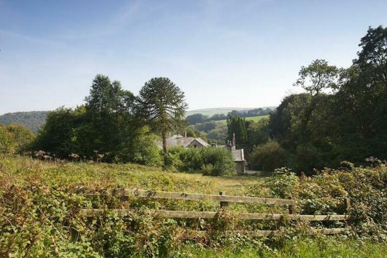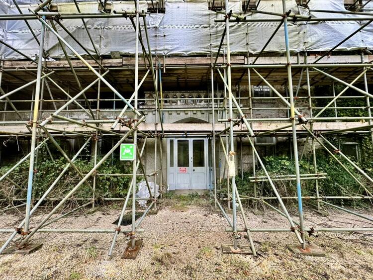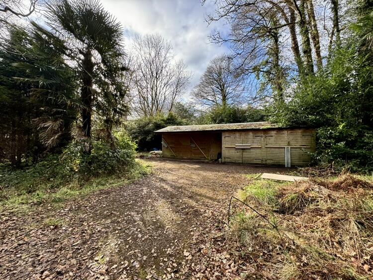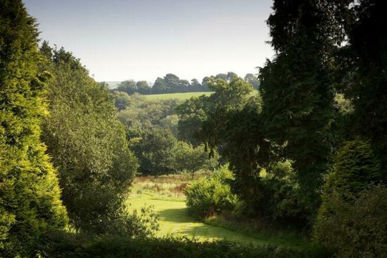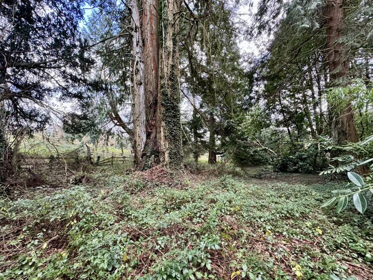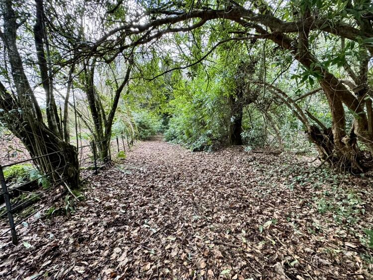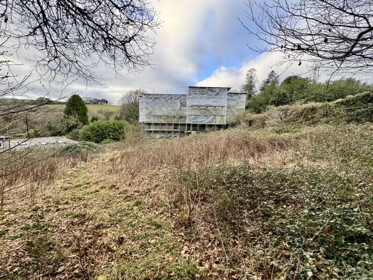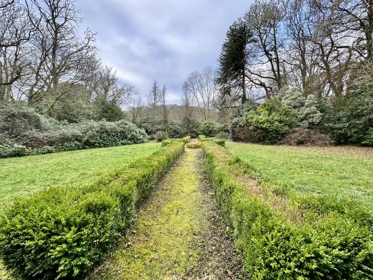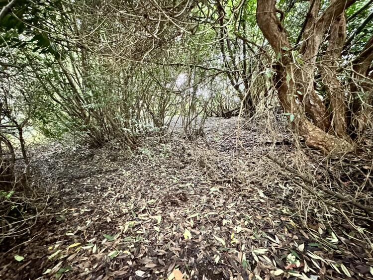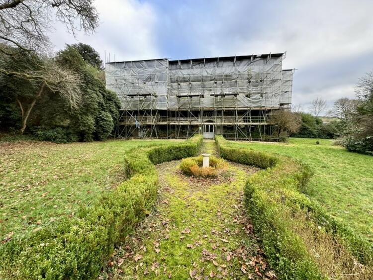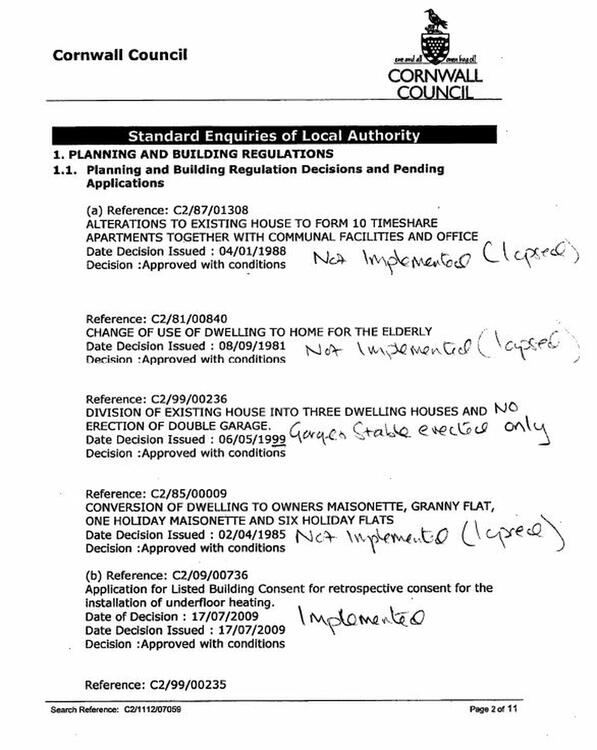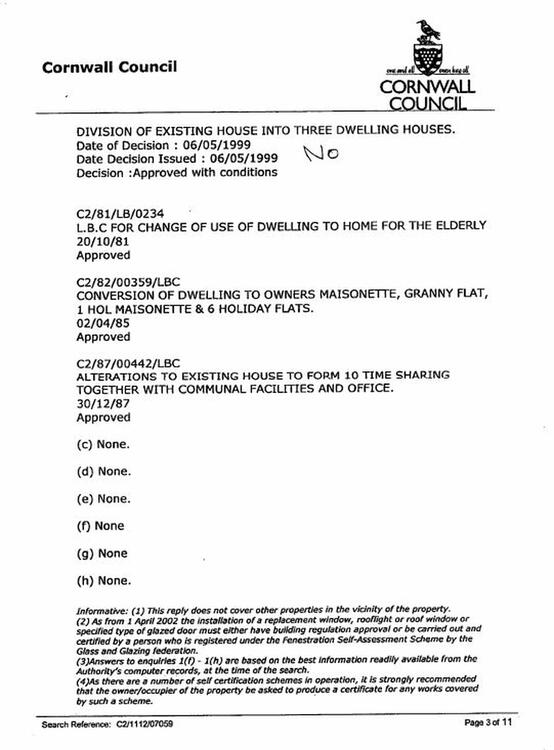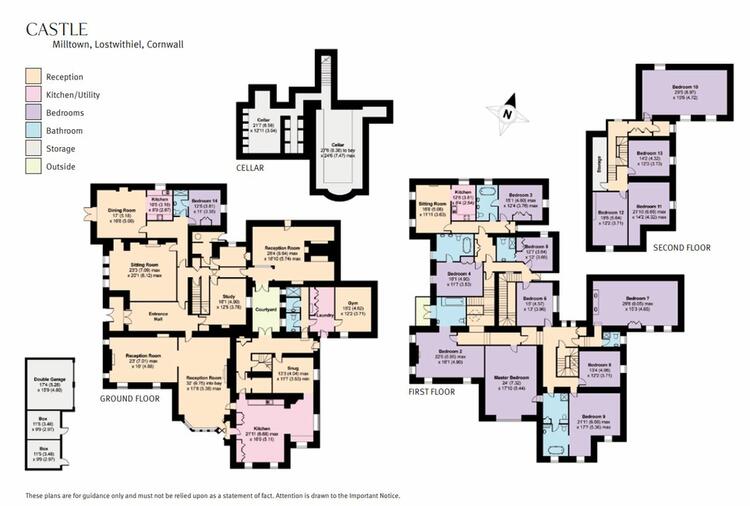Castle
CASTLE, MILLTOWN, LOSTWITHIEL, CORNWALL, PL22 0JN
A rare opportunity to purchase a Castle set in the most exquisite site in the heart of South Cornwall. The Grade II Listed early Victorian Country Mansion has an illustrious history. Built by the Foster banking family around the 1800c.
In the late 2019 the house was partially damaged due to a fire which is reflected in the Auction Price and is shown in some of the photos. The images used show the property pre and post fire damage. The property after the fire and in its current state are shown in images, 4, 7, 9, 11, 13, 15, 16 and 18-33.
Brief History:
Records show that there is an earlier historical site belonging a domestic settlement of King Mark of Cornwall as his summer palace. He held his seat at nearby Castle Dor, the foundation of which can be seen today.
Wagner wrote a famous opera of Tristan and Isolde which was about King Mark, his Nephew Tristan and an Irish princess Isolde. The lovers used to meet secretly in the orchards of Castle.
The Mansion house is 12,500 sq feet approx in total and is built with beautiful Cornish Granite stone, and has some 32 rooms, an unused Victorian Kitchen boasting a 3 way range, possibly the only one in the country. The structure is solid, has 2 fronted gables, adjoining other wings with a lateral span of large spacious rooms and high ceilings. A very majestic feel indeed.
There are two approaches to the house, an old 1/4 mile carriage driveway adorned with Yew trees, Palms and wild rhododendrons, bamboo, copper beeches with a stream following the path into a brook. An original water system from a spring nearby supplies the Mansion House and land beyond. A priceless requirement nowadays which we have named “blue gold“.
The back of the house has adjacent walled gardens, an original Victorian Greenhouse, all serviced with the spring water system.
Castle Trees:
Castle has the one of the largest Coastal Red Wood Sequoia in the whole of Cornwall (mentioned in a book written by Edgar Thurston 1930). In the 50s the forestry commission and Alan Mitchell surveyed and measured some 17 rare species of Tress which are recorded in his book “Champion Trees”.
Wildlife: There has been numerous sightings of Rare Red Squirrels, Wild Deer, French and English Pheasants and a variety of local Bird Life along and also a resident of swifts that appear each year to have their young ones.
In the past Castle has hosted some eminent people and visitors.
The Queen Mother visited and stayed at Castle in 1967.
Count Fabrice (Chamberlain to the King of Saxony) resided between 1914-1940.
In the 1940s the house was commandeered by the war department as part of their prelude to the D Day invasion. In 1942 Rudolf Hess was also interned for a short while.
The house and grounds has been used for making a series of films based on Rosamund Pilchers novels which depict the beauty of Cornwall and its surroundings and adorned by some 8 million viewers in Germany who follow these series year after year.
The property benefits from lapsed planning permission for different uses, which are highlighted in the document within the photos.
MAIN GREENHOUSE 54ft X 15 (16.46m X 4.57m), STABLE ONE 12ft X 10 (3.66m X 10), WORKSHOP/STABLE TWO 12ft X 10 (3.66m X 3.05m), GARAGE/WORKSHOP 17ft 9 X 15ft 9 (5.4m X 4.8m),
This special country home is set in some 15 acres of formal gardens, walled gardens and grazing land.
Castle Milltown occupies a most delightful and enviable setting in a sheltered and lightly wooded valley amidst unspoiled rolling countryside but only some four and a half miles from the historic port of Fowey. Steeped in history with a deep natural harbor, the picturesque town of Fowey needs little introduction as one of the principle sailing centers in the South West and a popular weekend anchorage between Plymouth and The Fal. The tiny hamlet of Milltown is approximately 1 mile to the South of the stannary town of Lostwithiel and within easy reach of the A390 linking the commercial City of Plymouth approximately 30 miles to the East with St Austell and the Cathedral City of Truro(8 and 24 miles respectively) to the West.
The property has mains electricity, and we have been advised the sewage is shared macerated with neighbours and checked and maintained regularly.
The property has a private Natural Spring Water supply.
We have been advised the heating was supplied from Solar LPG and electricity.
As mentioned the property has suffered from a fire, damaging most of the services. Some of the photographs supplied are taken pre-fire damage.
We have been advised the property is built of Bodmin Granite.
Broadband - Standard and Ultrafast is available in this location. Mobile signal - O2, Vodafone, Three and EE are showing as available in the area. Satellite and Cable - BT and Sky show as available in this area.
These sales details are awaiting vendor approval.
Freehold. Vacant possession upon completion.
Auction Details
The sale of this property will take place on the stated date by way of Auction Event and is being sold as Unconditional with Variable Fee (England and Wales).
Binding contracts of sale will be exchanged at the point of sale.
All sales are subject to SDL Property Auctions Buyers Terms. Properties located in Scotland will be subject to applicable Scottish law.
Auction Deposit and Fees
The following deposits and non- refundable auctioneers fees apply:
• 5% deposit (subject to a minimum of £5,000)
• Buyers Fee of 4.8% of the purchase price for properties sold for up to £250,000, or 3.6% of the purchase price for properties sold for over £250,000 (in all cases, subject to a minimum of £6,000 inc. VAT). For worked examples please refer to the Auction Conduct Guide.
The Buyers Fee does not contribute to the purchase price, however it will be taken into account when calculating the Stamp Duty Land Tax for the property (known as Land and Buildings Transaction Tax for properties located in Scotland), because it forms part of the chargeable consideration for the property.
There may be additional fees listed in the Special Conditions of Sale, which will be available to view within the Legal Pack. You must read the Legal Pack carefully before bidding.
Additional Information
For full details about all auction methods and sale types please refer to the Auction Conduct Guide which can be viewed on the SDL Property Auctions home page.
This guide includes details on the auction registration process, your payment obligations and how to view the Legal Pack (and any applicable Home Report for residential Scottish properties).
Guide Price & Reserve Price
Each property sold is subject to a Reserve Price. The Reserve Price will be within + or - 10% of the Guide Price. The Guide Price is issued solely as a guide so that a buyer can consider whether or not to pursue their interest. A full definition can be found within the Buyers Terms.
