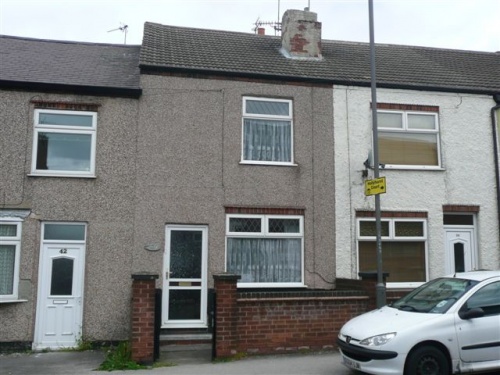Mid-terraced House
Situated in this popular location is a particularly spacious three bedroomed terraced house with gas central heating and uPVC double glazing which has been well maintained although needs a little updating. The property has the unusual benefit of a garage to the rear and briefly comprises lounge, separate dining room, lengthy kitchen, rear lobby and bathroom; on the first floor the landing leads to three bedrooms. Outside there is a rear garden and garage.
In more detail the accommodation comprises:
Lounge 3.94m x 3.263m
With double glazed front door, uPVC double glazed window, electric fire in stone surround, radiator.
Dining Room 3.949m x 3.644m
With fire place in stone surround, tiled hearth, staircase off to first floor, uPVC double glazed window, cupboard under stairs, radiator.
Kitchen 4.145m x 2.504m
With fitted base units, wall cupboards, work tops, stainless steel sink unit and single drainer, tiled splashbacks, plumbing for automatic washing machine, gas cooker point, uPVC double glazed windows.
Rear Lobby
With uPVC double glazed back door and radiator.
Bathroom
With whisper grey coloured suite comprising panelled bath, wash hand basin, low level wc, shower in tiled cubicle, uPVC double glazed window.
First Floor:
Landing
With radiator.
Bedroom One (Front) 3.957m x 3.263m
With wardrobes, uPVC double glazed window and radiator.
Bedroom Two (Rear) 3.654m x 3.012m
With built in cupboard over stairs, uPVC double glazed window, built in airing cupboard and radiator.
Bedroom Three (Rear) 4.242m x 2.524m
With uPVC double glazed window, built in airing cupboard housing central heating boiler radiator.
Outside
There is a small forecourt to the front of the property and a mainly paved and enclosed rear garden with brick built store and timber shed leading to a GARAGE in need of some attention measuring 6m x 3.4m.
Directions
Leave Derby heading north along the A38 heading towards junction 28 of the motorway. Leave the A38 at the Alfreton exit following the B6179 Derby Road in towards Swanwick. Before Reaching Swanwick turn left onto Sleetmoor Lane and eventually the property will be found towards the top of the lane on the left hand side identified by our auction board.
Vendors Solicitors/Licensed Conveyancers
Berrymans
Tenure
Freehold. Vacant possession on completion.
Conditions Of Sale
The Conditions of Sale will be deposited at the offices of the auctioneers and vendors solicitors/licensed conveyancers seven days prior to sale and the purchaser shall be deemed to have knowledge of same whether inspected or not. Any questions relating to them must be raised prior to 11.30 am. Prospective purchasers are advised to check with the auctioneers before the sale that the property is neither sold or withdrawn.
The purchaser will also be deemed to have read and understood the auction conduct notes printed within the sale catalogue.
Note
Prospective purchasers will need to register within the auction room before the sale commences. Two items of identity will be required together with an indication of how a contractual deposit will be paid. We do not take cash or credit card deposits.
The sale of each lot is subject to a buyers contract handling fee of £395 (inc VAT) payable on the fall of the hammer.
For Sale By Auction: Thursday 2nd September 2010
At Pride Park Stadium, Derby
Commencing at 11.30 am
Large three bedroomed terrace
Gas central heating, uPVC double glazing
Garage at rear
Well maintained, needs some updating





