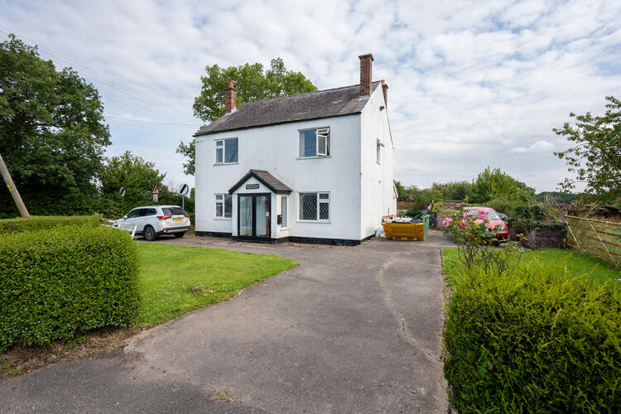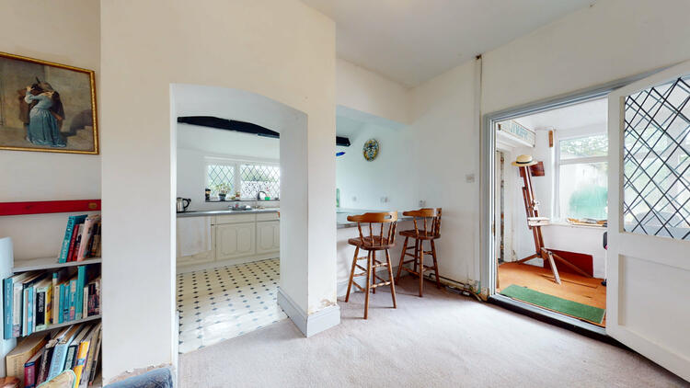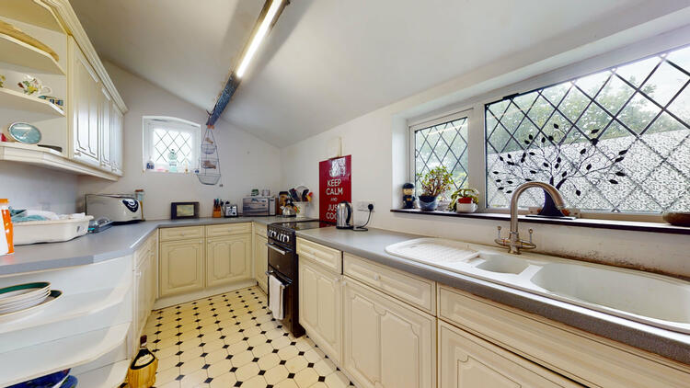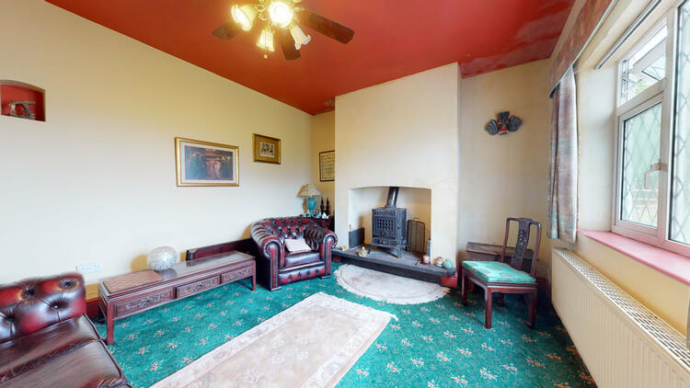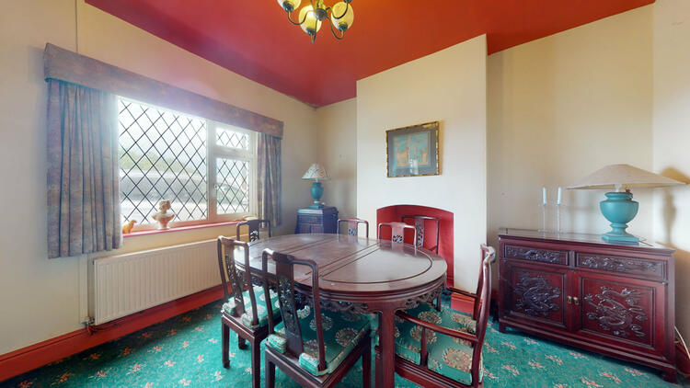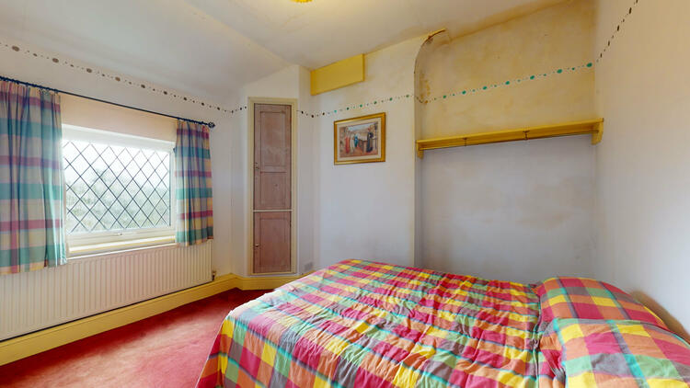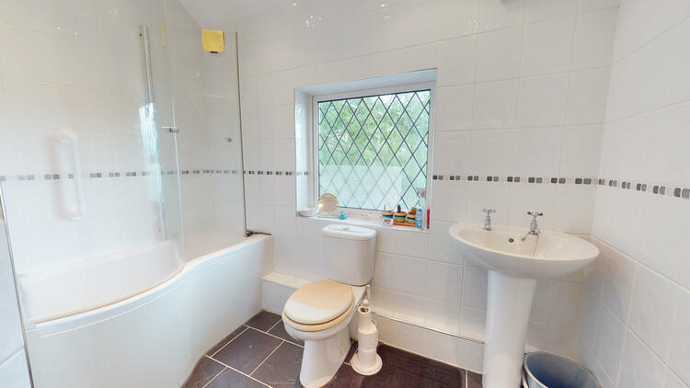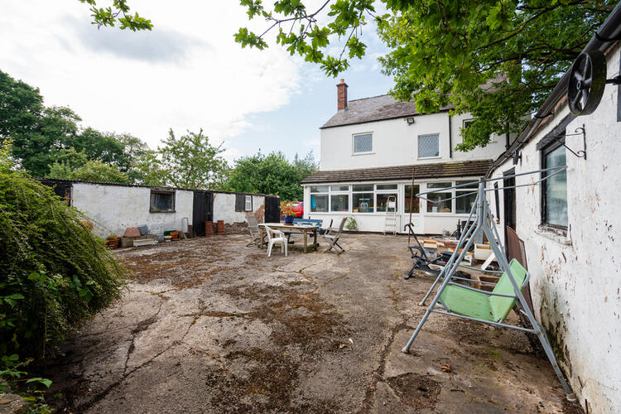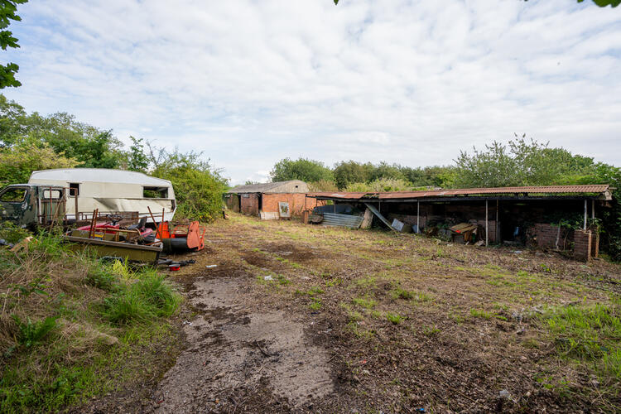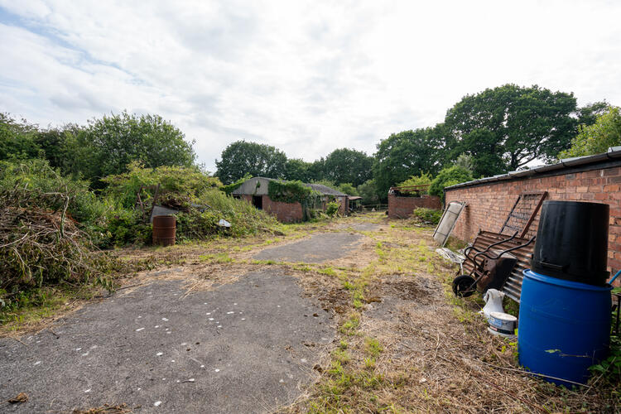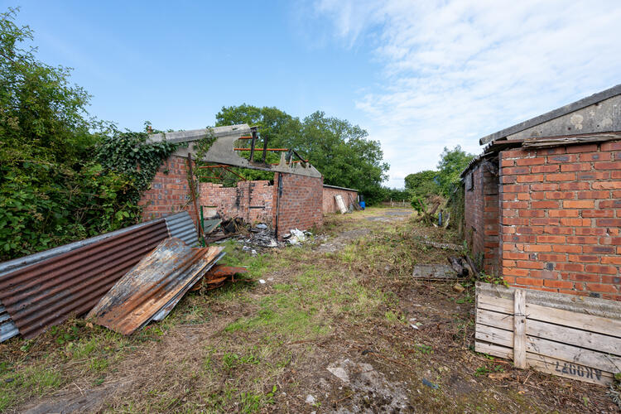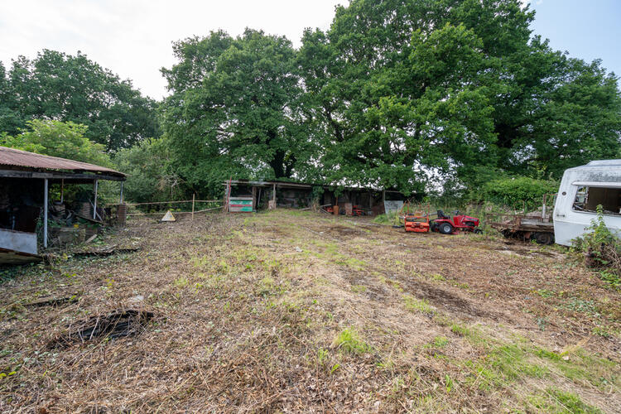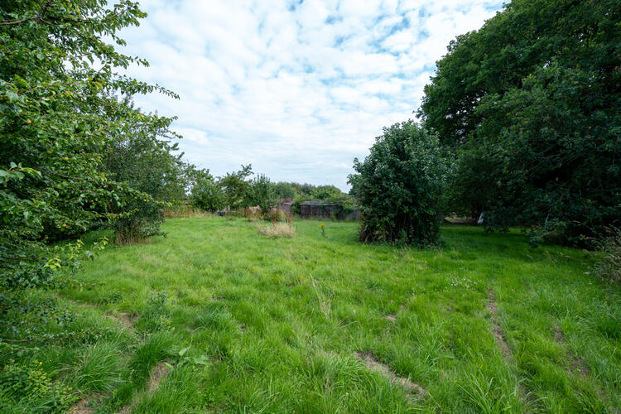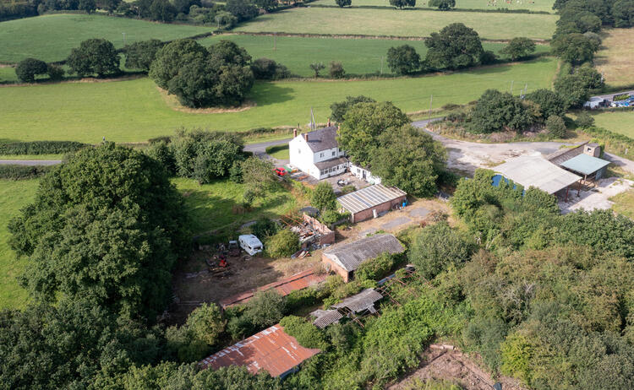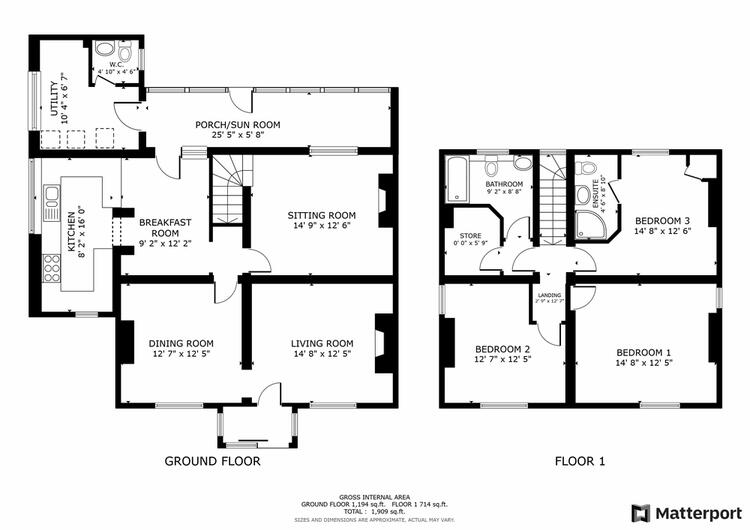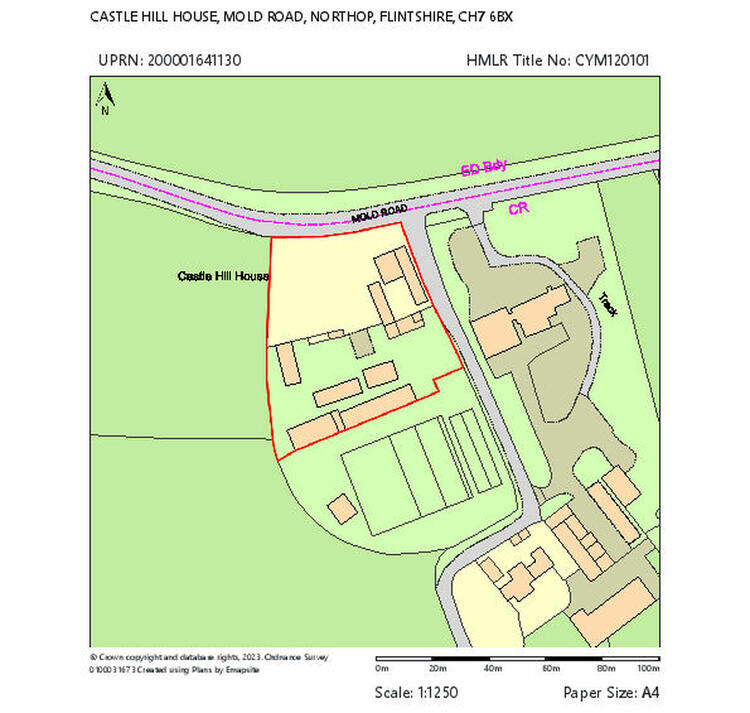Detached house
A traditional three bedroom detached house with a range of outbuildings, courtyard and paddock, extending to approximately one acre, located in a semi rural setting about a mile from Northop village and five miles from Mold.
Standing in a corner position on the junction of Bryn Gwyn Lane with far reaching views over the surrounding countryside.
The property is in need of of repair and modernisation, and offers a well proportioned family sized home with three reception rooms, two with multi fuel stoves, kitchen with breakfast room, rear porch/sun room and utility room with Wc. To the first floor there are three double sized bedrooms, one with en-suite shower room, family bathroom and store/linen room. Outside there is a dual access drive, a rear courtyard with useful range of outbuildings, adjoining paddock and further range of derelict buildings to the rear.
Potential for extension, subject to necessary planning approval and consents.
The property occupies an attractive position along the A5126, in between Northop village and Connahs Quay, and is within a few minutes drive of the A55 enabling ease of access along the north Wales coast, to Chester (approximately 12 miles) and the motorway network beyond. Northop has a general stores/post office, inn and primary school, whilst the county town of Mold provides a more comprehensive range of shops, supermarkets, several popular eating establishments and secondary schools.
Out built front entrance porch with double glazed outer door, matching side panel and UPVC double glazed leaded effect windows to either side. Wall light point and wood panelled interior door to living room.
Double glazed leaded effect window to the front, recessed fireplace with raised slate hearth and Colebrookdale multifuel stove, TV aerial point and radiator. Opening to dining room.
Double glazed leaded effect window to the front, recessed fireplace (blocked off), radiator and glazed pine panelled interior door to inner lobby.
Internal single glazed window, recessed fireplace with tiled hearth and multifuel stove, radiator and staircase to the first floor.
Part glazed interior to the rear porch/sun room, breakfast bar, radiator and archway opening through to kitchen.
Fitted with a range of base and wall units with white door fronts and contrasting light grey coloured worktops with composite sink unit with preparation bowl and mixer tap. Two double glazed windows, space for electric cooker, integrated fridge and plumbing for dishwasher.
Extending across the rear elevation of the house with UPVC double glazed windows overlooking the rear courtyard and with matching exterior door. Freestanding Grant oil fired central heating boiler, wall light point and power points. PLEASE NOTE THE HEATING AND DOMESTIC HOT WATER SYSTEM IS PRESENTLY NOT CONNECTED AND IN NEED OF REPAIR.
Double glazed leaded effect window, plumbing for washing machine, power points and folding doors to cloakroom/WC. We are informed by the seller there is minor wall cracking and any interested parties should conduct their own investigations.
Comprising low flush WC and wash basin, and double glazed window.
Loft access, feature stained/leaded internal window and traditional pine interior doors to all rooms.
A dual aspect room with double glazed windows and views over the surrounding countryside across to the Flintshire bridge and beyond.
Double glazed windows to the front and side elevations with views, shelved alcove and radiator.
Double glazed window to the rear, radiator, airing cupboard (please note that the hot water cylinder tank has been removed) with pre lagged hot water cylinder tank and internal door to en suite.
Comprising corner shower cubicle with electric shower, pedestal wash basin and low flush WC. Fully tiled walls, towel radiator, recessed ceiling lighting and extractor fan
Comprising panelled bath with electric shower and screen, pedestal wash basin and WC. Fully tiled walls, tiled floor, traditional style towel radiator, recessed ceiling lighting, extractor fan and double glazed window.
Fitted slatted shelving and rails and radiator.
The property stands in a corner position and is approached over a dual entrance driveway with access onto Bryn Gwyn Lane. There is a lawn to the front of the house with established hedging to the roadside and additional parking to the side of the property with gated access leading through to the rear courtyard.
To the rear is a large courtyard with a well and useful range of outbuildings to either side providing an abundance of storage. Comprising:
Workbench and single glazed window
Three outhouses/stores of brick construction with corrugated roof located to the right of the courtyard.
Located to the rear of the courtyard a large former pigsty of brick construction with polycarbonate type roof, now used for general storage
Located to the right hand side of the property is a small paddock with hedging to the frontage and with various established trees and bushes.
Additional land/outbuildings located beyond the paddock with a selection of derelict brick and timber built outbuildings, in need of significant repair or demolition, with concrete hard stands to part.
The property will be sold as seen and some of the outbuildings/land will still require clearing of contents which will be the responsibility of the purchaser(s) after legal completion of the sale. Private septic tank drainage. Prospective buyers are advised to make all necessary independent enquiries prior to placing their bid as this will be binding.
PLEASE NOTE THAT SOME OF THE BUILDINGS ARE IN A STATE OF DERELICTION AND DISREPAIR AND SHOULD ONLY BE ENTERED WITH EXTREME CAUTION. SOME OF THE BUILDINGS HAVE ASBESTOS ROOFS AND CONTAIN FALLEN ASBESTOS. PLEASE BE AWARE OF VARIOUS TRIP HAZARDS ACROSS THE SITE. A BADGER SETT IS SITUATED TO THE REAR OF THE OUTBUILDINGS AND SHOULD NOT BE DISTURBED. THE HEATING AND DOMESTIC HOT WATER SYSTEM IS PRESENTLY NOT CONNECTED AND IN NEED OF REPAIR.
The property has suffered water damage since the photos have been taken.
Freehold. Vacant possession upon completion.
Auction Details
The sale of this property will take place on the stated date by way of Auction Event and is being sold as Unconditional with Variable Fee (England and Wales).
Binding contracts of sale will be exchanged at the point of sale.
All sales are subject to SDL Property Auctions Buyers Terms. Properties located in Scotland will be subject to applicable Scottish law.
Auction Deposit and Fees
The following deposits and non- refundable auctioneers fees apply:
• 5% deposit (subject to a minimum of £5,000)
• Buyers Fee of 4.8% of the purchase price for properties sold for up to £250,000, or 3.6% of the purchase price for properties sold for over £250,000 (in all cases, subject to a minimum of £6,000 inc. VAT). For worked examples please refer to the Auction Conduct Guide.
The Buyers Fee does not contribute to the purchase price, however it will be taken into account when calculating the Stamp Duty Land Tax for the property (known as Land and Buildings Transaction Tax for properties located in Scotland), because it forms part of the chargeable consideration for the property.
There may be additional fees listed in the Special Conditions of Sale, which will be available to view within the Legal Pack. You must read the Legal Pack carefully before bidding.
Additional Information
For full details about all auction methods and sale types please refer to the Auction Conduct Guide which can be viewed on the SDL Property Auctions home page.
This guide includes details on the auction registration process, your payment obligations and how to view the Legal Pack (and any applicable Home Report for residential Scottish properties).
Guide Price & Reserve Price
Each property sold is subject to a Reserve Price. The Reserve Price will be within + or - 10% of the Guide Price. The Guide Price is issued solely as a guide so that a buyer can consider whether or not to pursue their interest. A full definition can be found within the Buyers Terms.
