Detached house
Detached house (146 square metres floor living space) benefiting from four good size first floor bedrooms with a fifth bedroom/study on the ground floor. Spacious lounge/diner, kitchen/breakfast room, ground floor shower washroom, and first floor bath washroom. Gas central heating via Ideal Logic combination boiler(installed January 2021), uPVC double glazing.
To the outside, there is a garage and an established sunny South backing hard landscaped garden.
To the front of the property, there is an independent drive providing off-road parking for several vehicles with lawned garden space which could be repurposed to provide additional off-road parking.
The property offers an excellent opportunity to add value with refurbishment (finishings and cosmetic).
The property is currently tenanted under an Assured Shorthold Tenancy. The tenants have been served a Section 21 Notice and the seller informs us that the tenants will have vacated by the end of August 2023.
Staircase to galleried first floor landing, radiator with thermostat, two uPVC double glazed windows. Doors to lounge and kitchen.
Shower cubicle with tiling and chrome fittings, uPVC double glazed window with frosted glazing, coved ceiling, vanity wash hand basin with inset white enamel basin and double cupboard beneath, low level wc, tiled floor, half tiled walls, wall mirror, radiator with thermostat.
Tiled floor, recessed storage area, built in storage cupboard with gas meter and solar panel controls, door opening onto:-
Two uPVC double glazed windows, wall mounted Baxi Brazillia gas convector heater with tiled back, television aerial point. (Agents note: this room has been created by repurposing one half of the double garage bringing it into residential living space use)
Coved ceiling, recessed ceiling lighting, uPVC double glazed window to rear elevation, tiled floor, range of working surfaces with wood fronted cupboards and drawers beneath, tiled back, range of matching wall cupboards including display cabinet, concealed lighting beneath, convector heater (operating from central heating system), gas point for tumble dryer, integrated Belling double oven with cupboards above and beneath, integrated four burner Hotpoint gas hob unit, inset single drainer one and a quarter bowl sink unit with chrome mixer tap incorporating filter tap, integrated Amica automatic dishwasher, plumbing and space for automatic washing machine, peninsular breakfast bar, door to:-
Coved ceiling, wall light points, uPVC double glazed windows to front and rear elevations, two radiators, stone fireplace with slabbed hearth and living flame gas fire, television aerial point, uPVC double glazed sliding patio door to rear elevation.
Radiator with thermostat, telephone point, uPVC double glazed window to front elevation.
Dimensions include door entrance area. uPVC double glazed window to rear elevation, radiator with thermostat, wood effect vinyl floor covering, telephone extension point, built-in full height and full width wardrobe with three sliding doors, shelving and hanging rail.
uPVC double glazed window to rear elevation, radiator with thermostat, coved ceiling.
Dimensions include door entrance area. uPVC double glazed window to rear elevation, radiator.
Coved ceiling, radiator with thermostat, uPVC double glazed window to front elevation.
uPVC double glazed window with frosted glazing, fully tiled walls, tile effect vinyl floor covering, chrome radiator/towel rail, modern style white three piece suite comprising panelled bath with chrome mixer tap, vanity unit with double cupboard beneath, low level wc, chrome bathroom accessories and wall mirror, built in cupboard with copper hot water service tank having electric immersion heater, shelving, Ideal Logic gas fired combination boiler.
To the front of the property there is an established garden with lawn, shrubs and surrounding flower borders. Brick parapet wall to the front with pair of inset wrought iron gates. The driveway provides off road parking and access to the:-
Metal up and over door, concrete floor, uPVC double glazed window to rear elevation, power and lighting.
Gated access along the right of the house to the enclosed courtyard style rear garden with gravel and block paving. Raised flower bed. Timber and felt garden shed.
The property benefits from solar panels. The owners have advised us they are owned outright with no costs involved.
Prospective buyers are advised to make all necessary independent enquiries prior to placing their bid as this will be binding.
Freehold. Vacant possession upon completion.
Auction Details
The sale of this property will take place on the stated date by way of Auction Event and is being sold as Unconditional with Fixed Fee.
Binding contracts of sale will be exchanged at the point of sale.
All sales are subject to SDL Property Auctions Buyers Terms. Properties located in Scotland will be subject to applicable Scottish law.
Auction Deposit and Fees
The following deposits and non- refundable auctioneers fee apply:
• 10% deposit (subject to a minimum of £5,000)
• Buyers Fee of £1,500 inc. VAT
The Buyers Fee does not contribute to the purchase price, however it will be taken into account when calculating the Stamp Duty Land Tax for the property (known as Land and Buildings Transaction Tax for properties located in Scotland), because it forms part of the chargeable consideration for the property.
There may be additional fees listed in the Special Conditions of Sale, which will be available to view within the Legal Pack. You must read the Legal Pack carefully before bidding.
Additional Information
For full details about all auction methods and sale types please refer to the Auction Conduct Guide which can be viewed on the SDL Property Auctions home page.
This guide includes details on the auction registration process, your payment obligations and how to view the Legal Pack (and any applicable Home Report for residential Scottish properties).
Guide Price & Reserve Price
Each property sold is subject to a Reserve Price. The Reserve Price will be within + or - 10% of the Guide Price. The Guide Price is issued solely as a guide so that a buyer can consider whether or not to pursue their interest. A full definition can be found within the Buyers Terms.
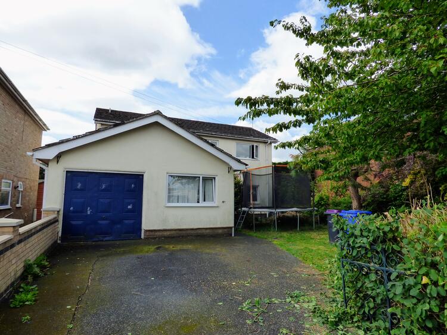
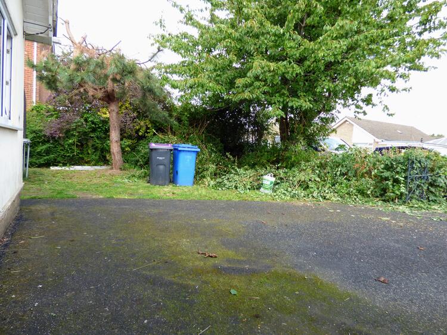
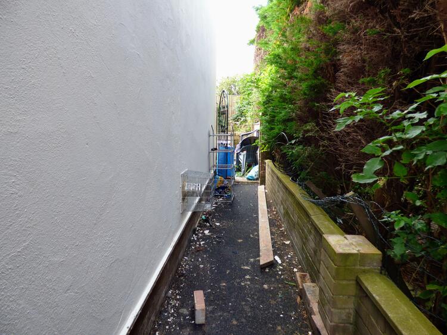
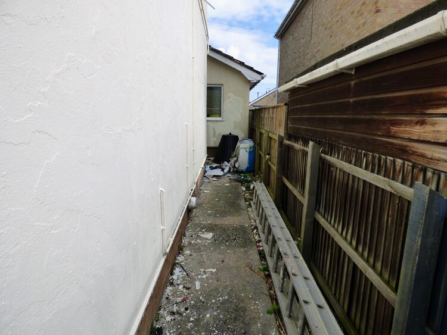
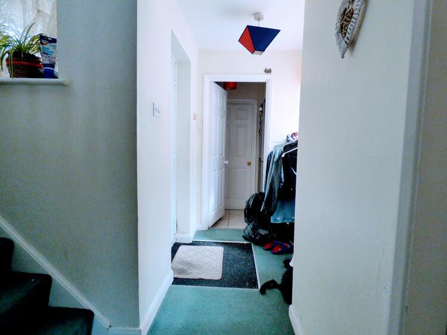
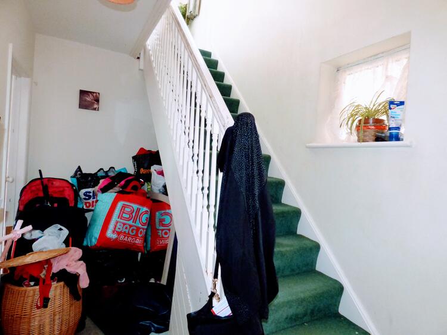
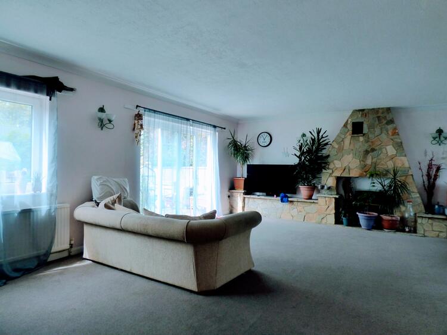
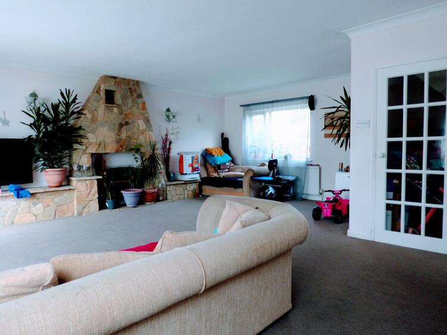
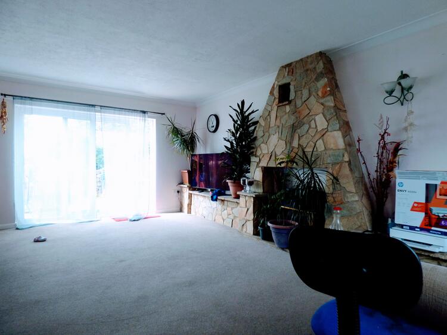
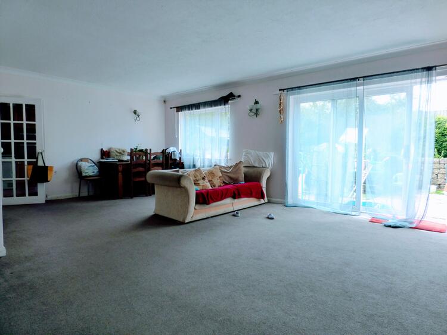
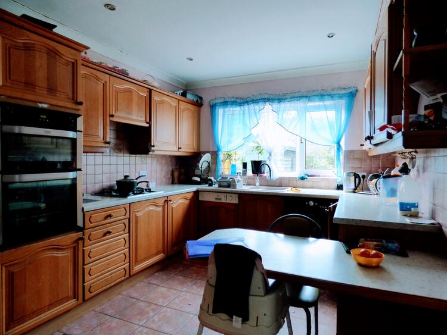
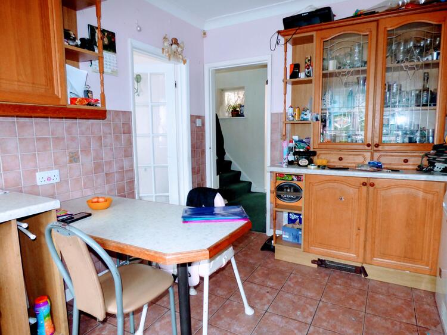
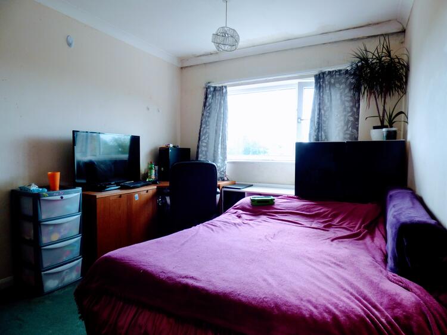
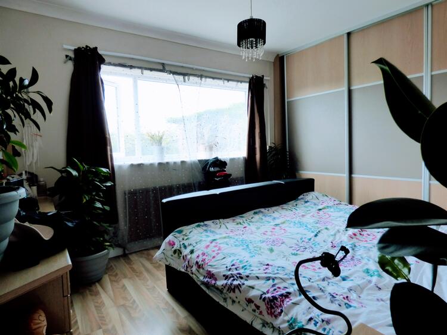
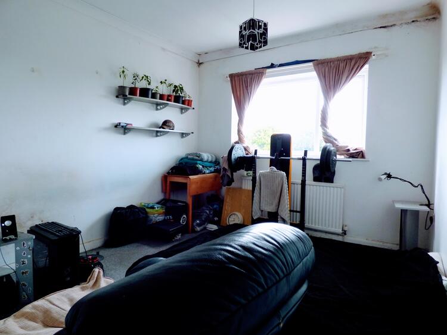
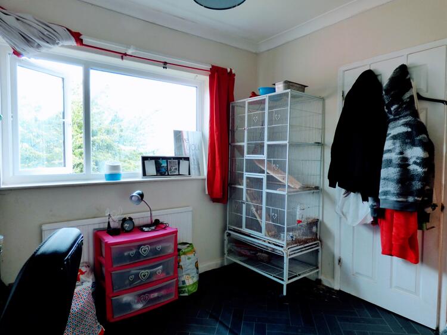
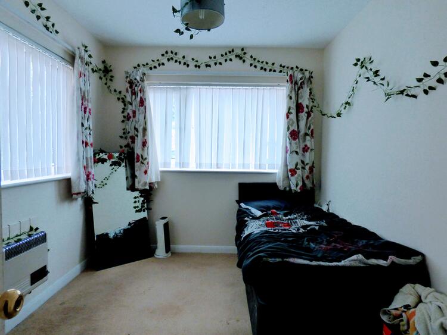
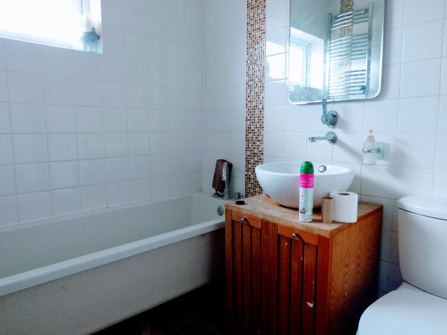
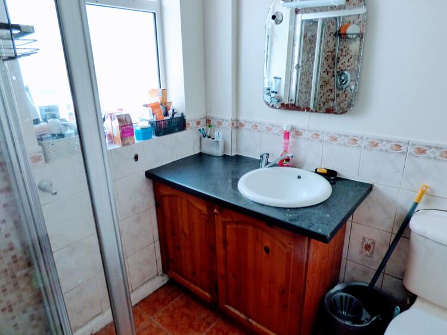
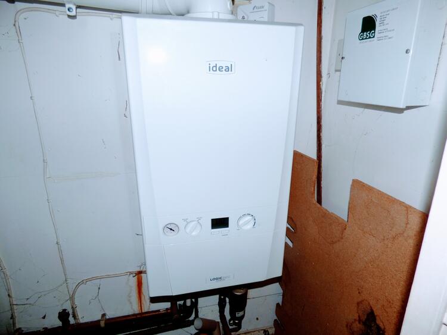
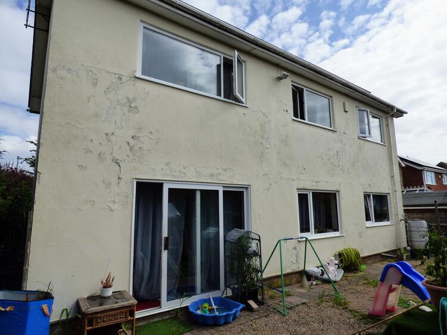
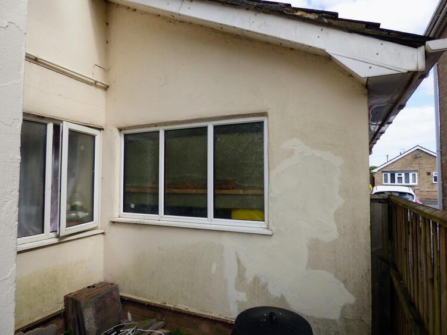
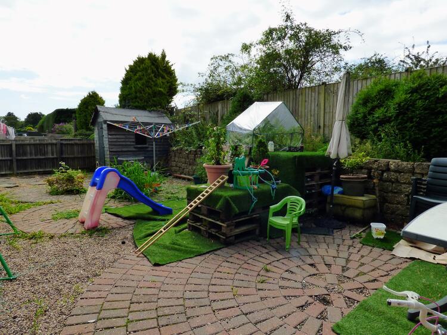
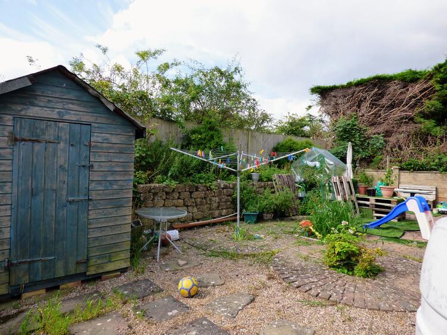
_t202307311103.jpg?&uuid=sdl_website)




