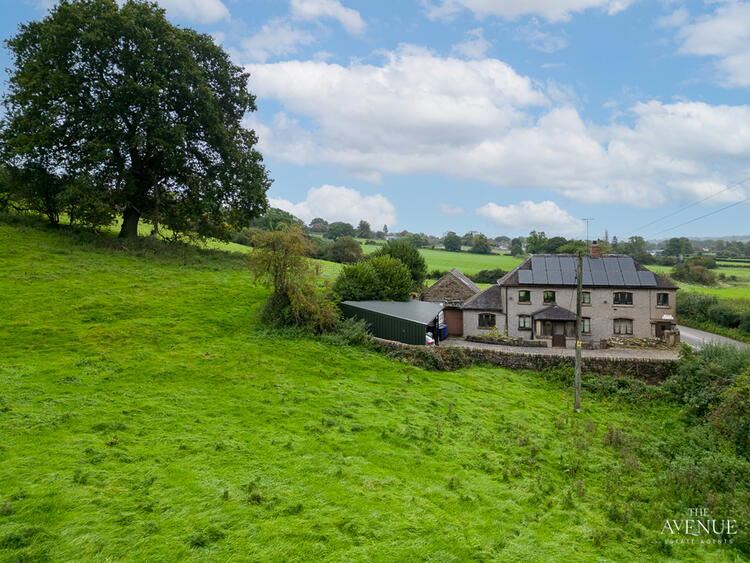Detached house
This property offers a unique blend of character and charm, with a view of the rolling open countryside right at your doorstep.
As the name suggests, this was an original Toll Gate Cottage leading into Mayfield and the historic town of Ashbourne, the gateway to the Peak National Park. To the former front door are more recently added stone lintels carved with Toll Gate Cottage and the date of renovation 1997.
With wooden double glazed windows, stone lintels and central heating throughout. Part glazed panel door to the boot room/entrance hall with red quarry tile floor, half glazed pine panel door to a spacious breakfast/dining kitchen. The Rayburn and surround is the center piece to this room set into a handmade decorative exposed brick surround with future stone tread stairs to the first floor and wrought iron railings, finished with two built-in pine cupboards.
To the kitchen area are base units with drawline and roll top worksurface with double stainless steel sink, double drainer with mixer taps. Countryside views, blue and red quarry tiled floor, heavy exposed beams to ceiling and half glazed door leading to conservatory.
Sitting room offers a multi-fuel stove set in an exposed brick surround with exposed timber over mantle and a blue brick raised half. Heavy exposed beams to ceiling, dual aspect windows, wall light points and tile flooring. pine door giving access to the original entrance porch.
From the kitchen a door leads to the conservatory/garden room with quarry tile floor, double doors leading to the garden courtyard and door leading to the garage/workshop.
From the kitchen a door leads to bedroom one (on the ground floor) built in pine wardrobe and wall light points. Room finished with heavy exposed beams to ceiling. En-suite comprises white suite to include WC, pedestal wash, handbasin and shower cubicle. splashback wall tiles.
To the first floor landing you can enjoy open countryside views.
Bedroom 3/sitting room offers a feature exposed brick chimney fireplace with an ornamental fire, windows to 3 sides with rolling countryside views, heavy exposed A frame beams to ceiling and wall light point.
Bedroom two dual aspect window and access into roof space. En-suite comprises white suite to include WC, wash hand basin and panel bath. Built in airing cupboard housing hot water cylinder with shelving.
From the conservatory, a door leads into large double tandum garage and workshop with a Worcester oil fired boiler, power, light and stairs leading to storage room/potential office.
Outside:
To the side is an enclosed courtyard with block paving, stone slab paving with a feature stone table, stonework, garden, pond outside light and timber built oil store. The generous Cobble stone driveway/parking area and open-fronted four-car carport offers ample space. Feature stone steps, stone walling and retaining stone walls. Four car carport and stone steps leading up to a roof terrace. To the roof there are 16 solar panels.
Location:
Nestled in the picturesque hamlet of Calwich, midway between Mayfield and Ellastone, situated on the Derbyshire/Staffordshire border. Whilst situated on the side of the A5032 trunk road, the property offers amazing views over open countryside and beyond from the first-floor accommodation and backs onto open countryside. Toll Gate Cottage is a blank canvas offering the opportunity to craft your dream home surrounded by countryside yet easy access to Ashbourne, Leek, Uttoxeter and Cheadle towns.
Services:
The property is believed to be connected to mains electricity and water. The drainage is believed to be septic tank and oil fired heating.
Local Authority: East Staffordshire Borough
Freehold. Vacant possession upon completion.
Auction Details
The sale of this property will take place on the stated date by way of Auction Event and is being sold as Unconditional with Variable Fee (England and Wales).
Binding contracts of sale will be exchanged at the point of sale.
All sales are subject to SDL Property Auctions Buyers Terms. Properties located in Scotland will be subject to applicable Scottish law.
Auction Deposit and Fees
The following deposits and non- refundable auctioneers fees apply:
• 5% deposit (subject to a minimum of £5,000)
• Buyers Fee of 4.8% of the purchase price for properties sold for up to £250,000, or 3.6% of the purchase price for properties sold for over £250,000 (in all cases, subject to a minimum of £6,000 inc. VAT). For worked examples please refer to the Auction Conduct Guide.
The Buyers Fee does not contribute to the purchase price, however it will be taken into account when calculating the Stamp Duty Land Tax for the property (known as Land and Buildings Transaction Tax for properties located in Scotland), because it forms part of the chargeable consideration for the property.
There may be additional fees listed in the Special Conditions of Sale, which will be available to view within the Legal Pack. You must read the Legal Pack carefully before bidding.
Additional Information
For full details about all auction methods and sale types please refer to the Auction Conduct Guide which can be viewed on the SDL Property Auctions home page.
This guide includes details on the auction registration process, your payment obligations and how to view the Legal Pack (and any applicable Home Report for residential Scottish properties).
Guide Price & Reserve Price
Each property sold is subject to a Reserve Price. The Reserve Price will be within + or - 10% of the Guide Price. The Guide Price is issued solely as a guide so that a buyer can consider whether or not to pursue their interest. A full definition can be found within the Buyers Terms.

















.png)





