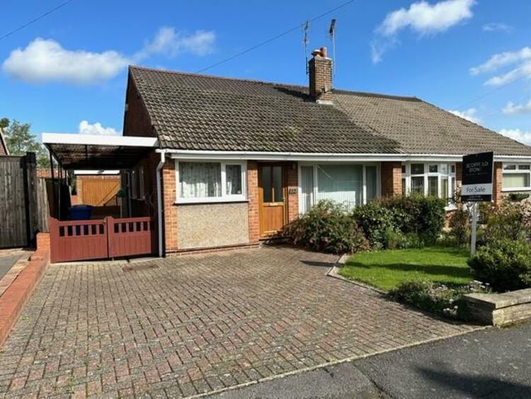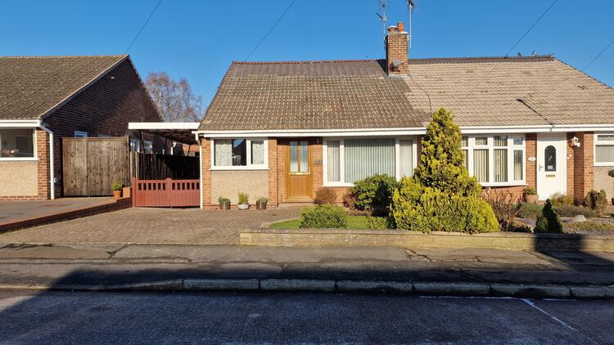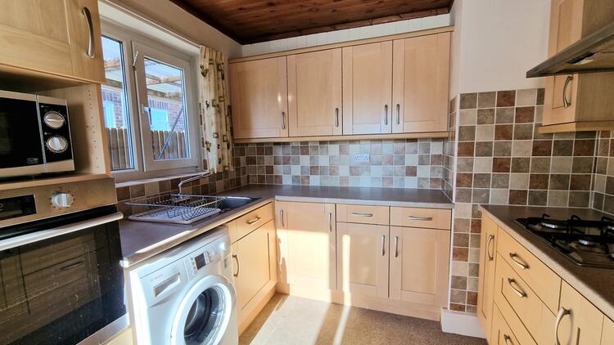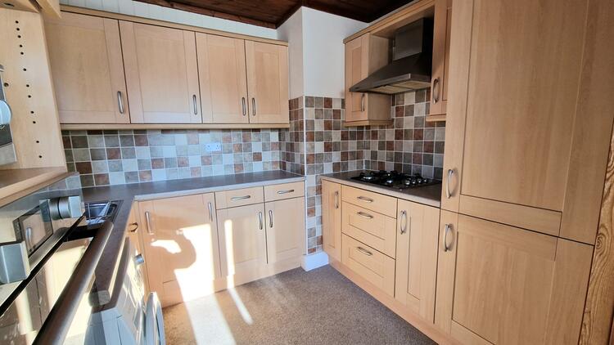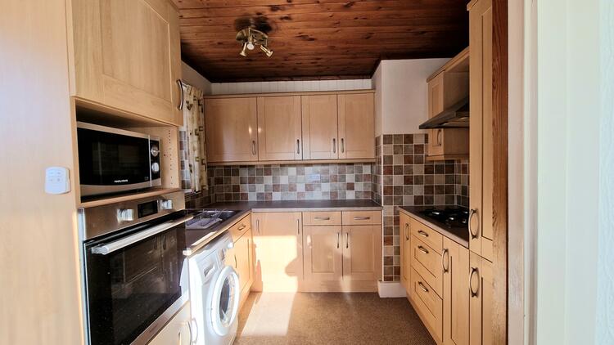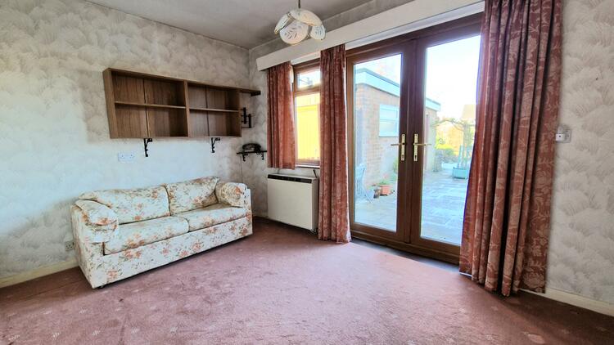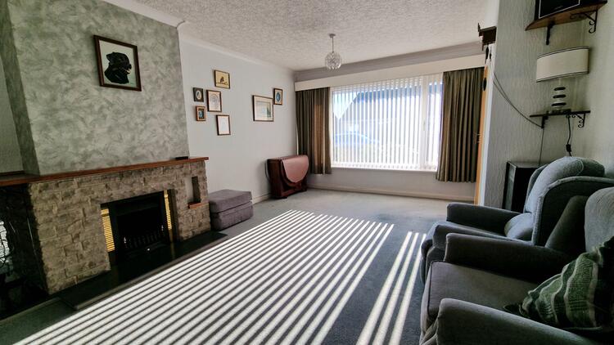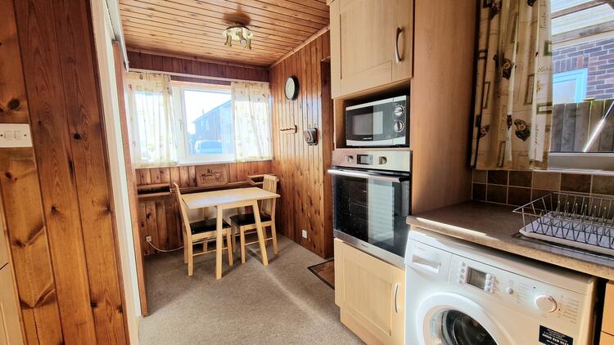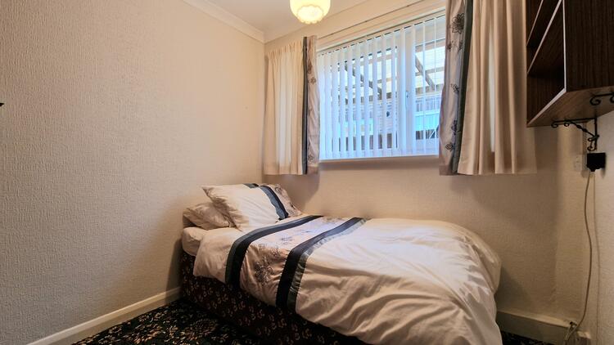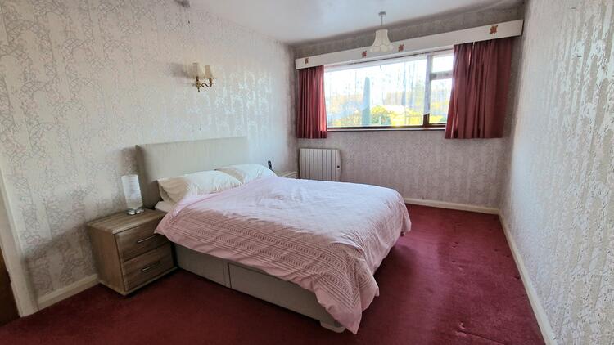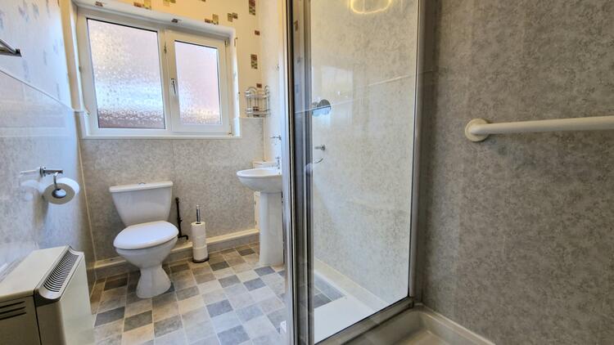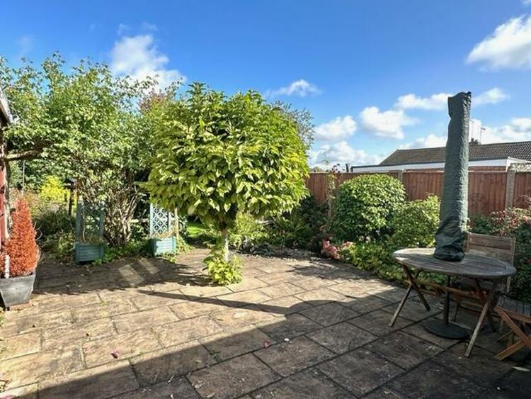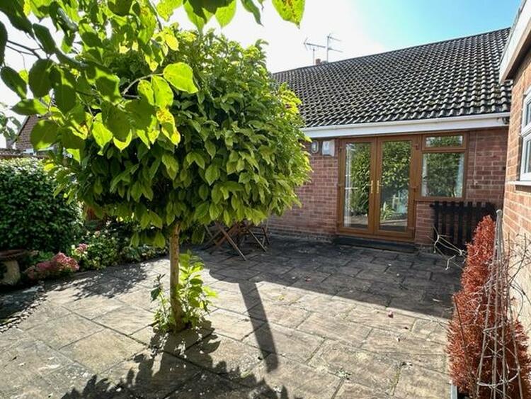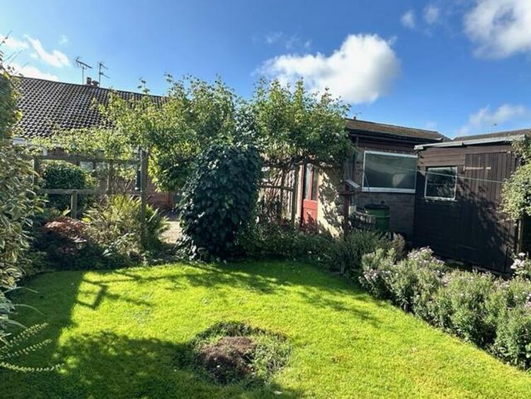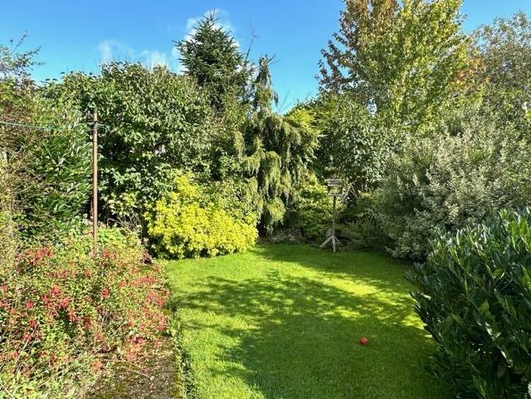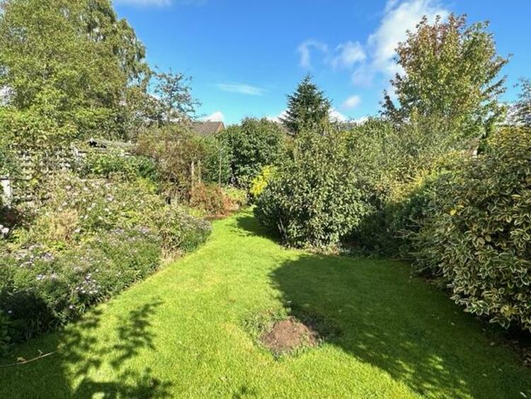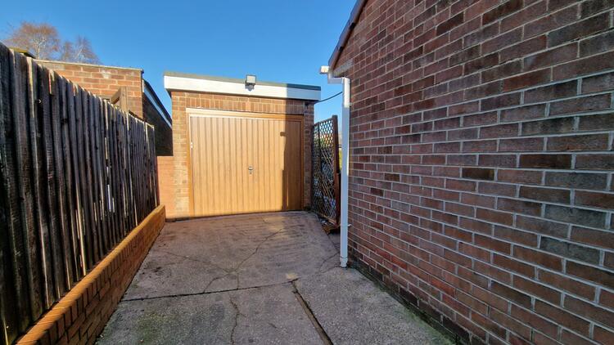Bungalow
Accommodation in brief comprises of an entrance hall, lounge, two double bedrooms, one single bedroom, shower room and breakfast kitchen.
Outside, to the front you will find a lawn with side planting and a block paved driveway leading to car‐port and garage beyond.
Accessed from the driveway, or bedroom two you will find a mostly private rear garden which has been landscaped to provide a good mixture of block paved patio, lawn and established herbaceous borders.
Gisborne Close is conveniently situated for access to amenities including shopping locally within Mickleover village centre which is just a short drive away and which offers a very good selection of shops, services, and bars, including a Tesco supermarket. Local
schools including Littleover Community School, public transport routes, recreational facilities including Mickleover Golf Club, Markeaton Park and more locally a pathway leads from the corner of Trent Way onto the Great Northern cycle path. Mickleover has
excellent road links to the A50 and A38 and is close to the Royal Derby Hospital.
Carpeted and neutrally decorated with part obscure glazed upvc main entrance door, wall mounted electric heater.
Carpeted and neutrally decorated with front aspect upvc double glazed window, stone fireplace with living flame gas fire, tv point, telephone point, electric night storage radiator.
Carpeted and neutrally decorated with front and side aspect upvc double glazed windows, side aspect part obscure double glazed door to driveway, wooden panelling to ceiling and walls of breakfast area, a range of fitted wall and floor units to shaker style in Beech finish with stone effect roll edge worktop and tiled splashbacks, integrated electric oven, inset stainless steel gas hob with chimney style extractor hood over, space and plumbing for washing machine, inset stainless steel sink with drainer and chrome mixer tap, integrated fridge/freezer, electric night storage heater.
Carpeted and neutrally decorated with rear aspect upvc double glazed window and French doors to garden, electric night storage heater, telephone point.
Carpeted and neutrally decorated with side aspect upvc double glazed window, telephone point, fitted wardrobe.
Having ceramic tile effect cushion flooring and neutral decor with<br>side aspect obscure upvc double glazed window, wet‐wall splashbacks, low flush wc, pedestal wash hand basin with chrome hot and cold taps, shower enclosure with plumbed shower, electric night storage heater.
To the front you will find a modest lawn with herbaceous borders and block paved driveway with adequate parking for multiple vehicles. A small gate can be found at the corner of the property, where the now concrete driveway proceeds below a carport to a detached garage at the rear.
A detached, brick built garage with light, power, electronically powered up and over door, rear and side upvc double glazed windows and personnel door.
To the rear of the property you will find a pleasantly landscaped, enclosed and mostly private garden which provides a good mixture of paved patio, lawn and established herbaceous borders.
Freehold. Vacant possession upon completion.
Auction Details
The sale of this property will take place on the stated date by way of Auction Event and is being sold as Unconditional with Variable Fee (England and Wales).
Binding contracts of sale will be exchanged at the point of sale.
All sales are subject to SDL Property Auctions Buyers Terms. Properties located in Scotland will be subject to applicable Scottish law.
Auction Deposit and Fees
The following deposits and non- refundable auctioneers fees apply:
• 5% deposit (subject to a minimum of £5,000)
• Buyers Fee of 4.8% of the purchase price for properties sold for up to £250,000, or 3.6% of the purchase price for properties sold for over £250,000 (in all cases, subject to a minimum of £6,000 inc. VAT). For worked examples please refer to the Auction Conduct Guide.
The Buyers Fee does not contribute to the purchase price, however it will be taken into account when calculating the Stamp Duty Land Tax for the property (known as Land and Buildings Transaction Tax for properties located in Scotland), because it forms part of the chargeable consideration for the property.
There may be additional fees listed in the Special Conditions of Sale, which will be available to view within the Legal Pack. You must read the Legal Pack carefully before bidding.
Additional Information
For full details about all auction methods and sale types please refer to the Auction Conduct Guide which can be viewed on the SDL Property Auctions home page.
This guide includes details on the auction registration process, your payment obligations and how to view the Legal Pack (and any applicable Home Report for residential Scottish properties).
Guide Price & Reserve Price
Each property sold is subject to a Reserve Price. The Reserve Price will be within + or - 10% of the Guide Price. The Guide Price is issued solely as a guide so that a buyer can consider whether or not to pursue their interest. A full definition can be found within the Buyers Terms.
