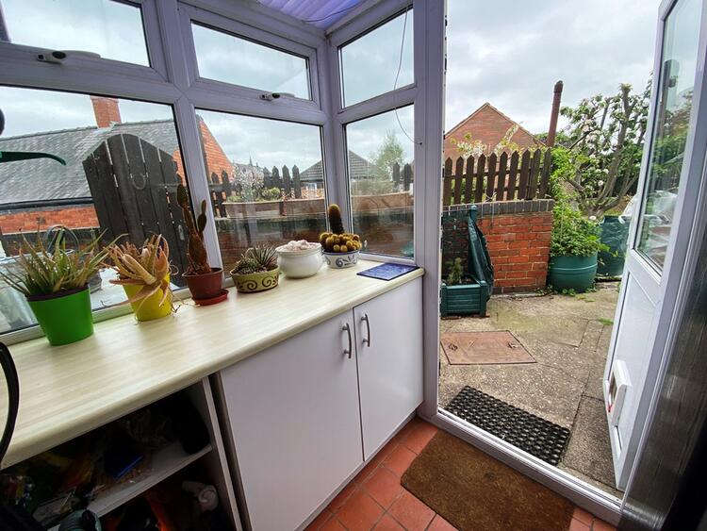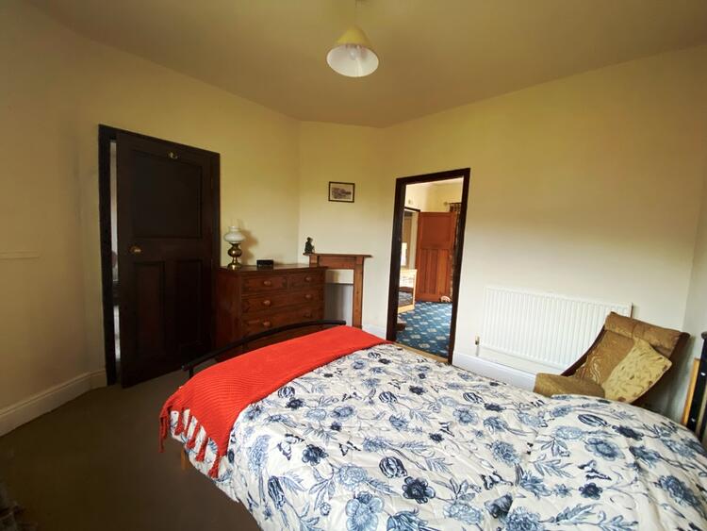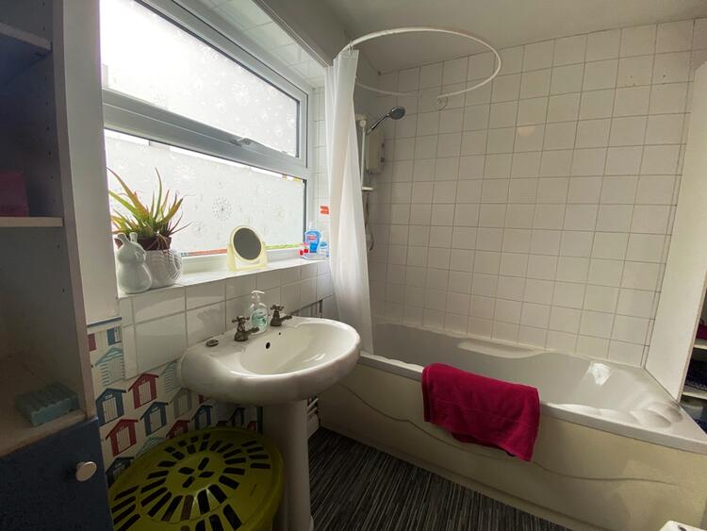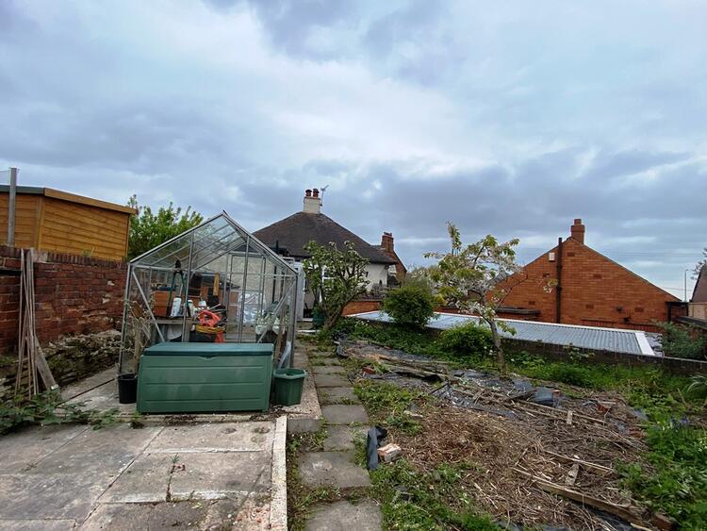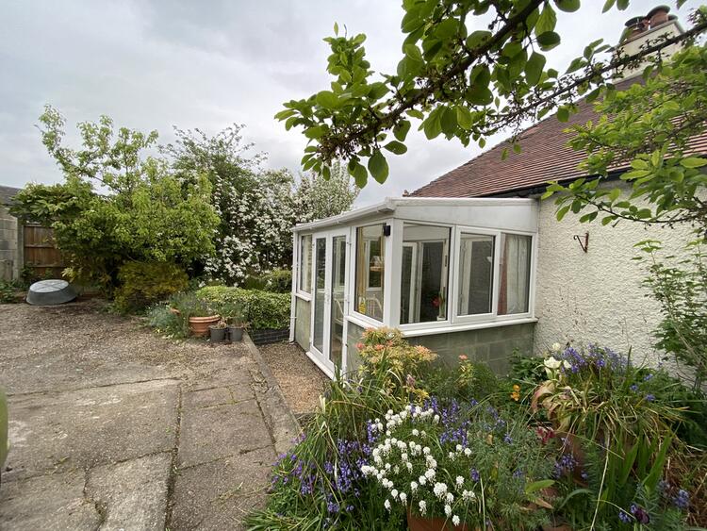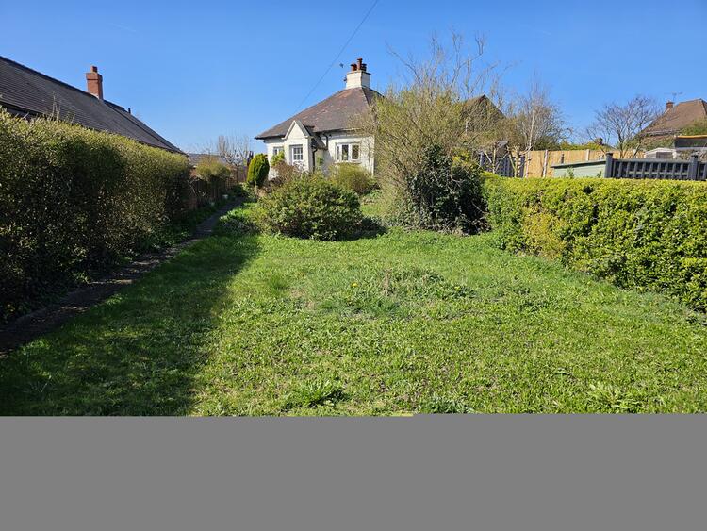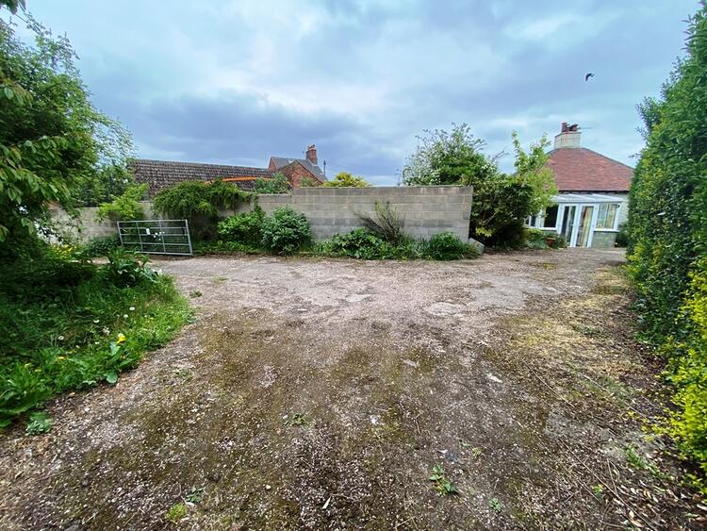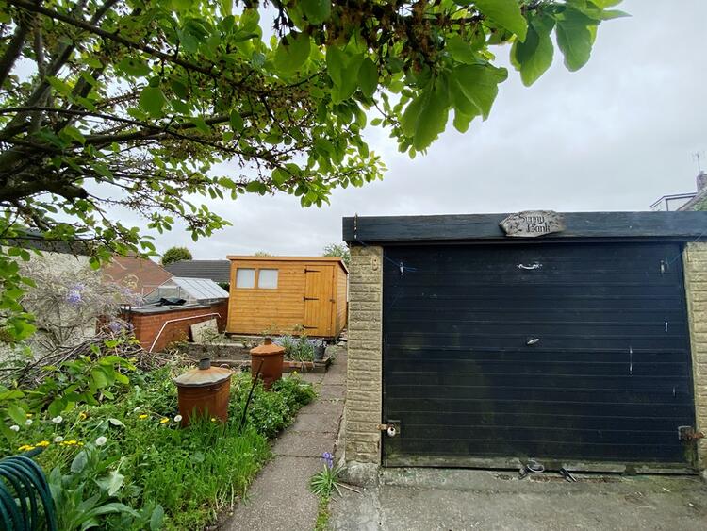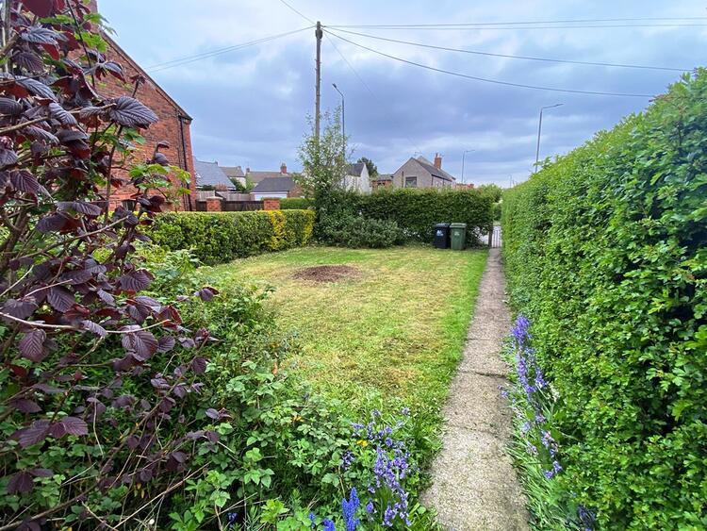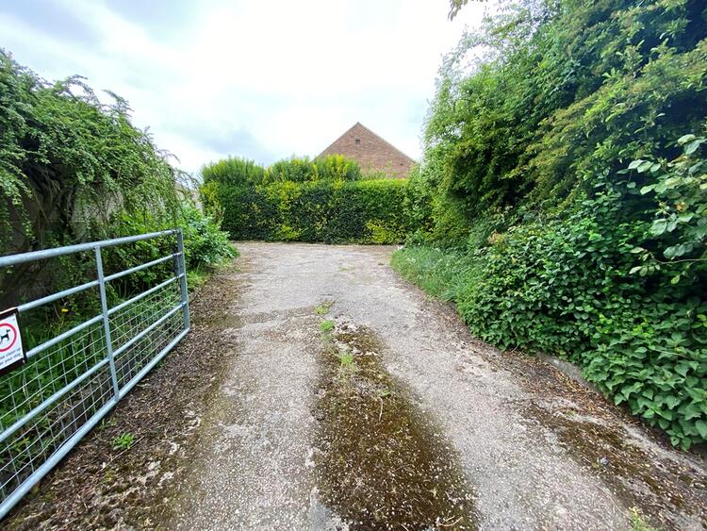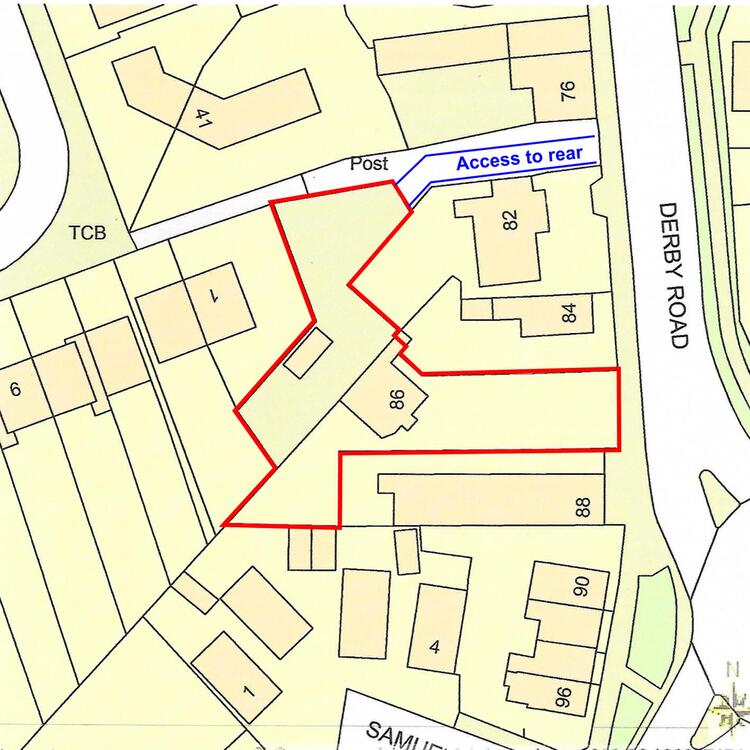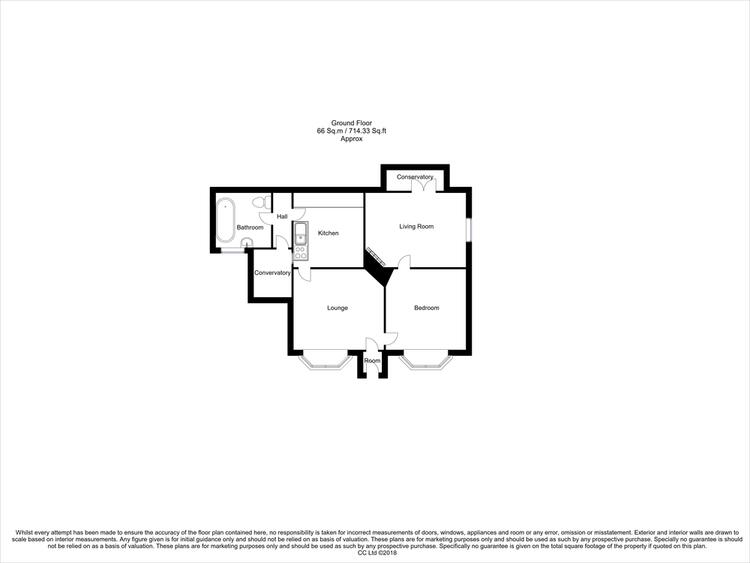Bungalow
A rare and exciting residential development opportunity to acquire a charming two double bedroom period detached bungalow, set well back from the road on a large plot with the added benefit of lapsed outline planning permission (AVA/2018/1040) for the erection of a one bedroom bungalow. In our opinion an alternative scheme may well be considered subject to planning approval.
Interestingly there is a driveway to the side of the property which culminates to extensive parking along with a detached garage and well established gardens that offer a certain degree of privacy.
The bungalow itself offers versatile living accommodation, along with being double glazed and gas central heated. A recommended internal inspection will reveal; entrance porch, front sitting room, dining fitted kitchen, uPVC double glazed conservatory, two well proportioned bedrooms and bathroom suite in white. Outside to the front there is a deep fore garden with pedestrian access from off Derby Road (this is the location of the building plot with lapsed planning permission). An extension to the existing bungalow could also be a strong consideration to a potential buyer, subject to obtaining the usual planning consents.
The sale provides a genuine opportunity for a discerning purchaser looking to acquire an ideal retirement property, conveniently positioned for the town centre, offering excellent potential and with the added benefit of immediate vacant possession.
Constructed with a brick base, UPVC double glazed windows and door with triple polycarbonate roof. There are base cupboards, quarry tiled floor, gas meter and tap.
A half glazed wooden entrance door allows access. There is vinyl flooring and a built-in utility cupboard with plumbing for an automatic washing machine and space for a tumble dryer.
Appointed with a three piece suite comprising panelled bath with electric shower over, pedestal wash hand basin and a low flush WC. There is a radiator, UPVC double glazed window, vinyl floor and a wall cabinet.
Having a range of free standing cupboards and dresser with ceramic Rangemaster sink drainer with mixer taps and tiled work surface with base cupboard. There is a gas cooker, plumbing for a dishwasher and space for a fridge. There is a free standing larder cupboard, wall mounted plate rack and a matching wall mounted cupboard, which houses the combi boiler (serving the domestic hot water and central heating system), Terrazza tiled flooring, radiator, original panelled doors and access to the roof void.
Having a recessed fireplace with quarry tiled hearth housing a cast iron log burning stove, radiator, UPVC double glazed window to the side, full height UPVC double glazed windows and patio doors open into
Constructed with a brick base, UPVC double glazed windows and French doors open onto the garden, triple polycarbonate roof and wood effect flooring.
There is a UPVC double glazed bow window to the front, radiator and recessed fireplace.
There is a UPVC double glazed bow window to the front, wall lights, radiator, bt point and a built-in corner cupboard houses the electrical installation.
There is a half UPVC double glazed entrance door and Terrazza tiled floor.
To the front of the property there is a generous lawned garden having outlined planning permission for a second dwelling. There are mature shrubs and flowering plants. A garden path leads to the property. The side garden has been a productive kitchen garden with green house, raised beds and wooden garden shed. The garden extends to the rear of the property, where there is a generous driveway providing ample off road parking, hardstanding and potential to extend.
Prospective buyers are advised to make all necessary independent enquiries prior to placing their bid as this will be binding.
These sales details are awaiting vendor approval.
Freehold. Vacant possession upon completion.
Auction Details
The sale of this property will take place on the stated date by way of Auction Event and is being sold as Unconditional with Fixed Fee.
Binding contracts of sale will be exchanged at the point of sale.
All sales are subject to SDL Property Auctions Buyers Terms. Properties located in Scotland will be subject to applicable Scottish law.
Auction Deposit and Fees
The following deposits and non- refundable auctioneers fee apply:
• 10% deposit (subject to a minimum of £5,000)
• Buyers Fee of £1,500 inc. VAT
The Buyers Fee does not contribute to the purchase price, however it will be taken into account when calculating the Stamp Duty Land Tax for the property (known as Land and Buildings Transaction Tax for properties located in Scotland), because it forms part of the chargeable consideration for the property.
There may be additional fees listed in the Special Conditions of Sale, which will be available to view within the Legal Pack. You must read the Legal Pack carefully before bidding.
Additional Information
For full details about all auction methods and sale types please refer to the Auction Conduct Guide which can be viewed on the SDL Property Auctions home page.
This guide includes details on the auction registration process, your payment obligations and how to view the Legal Pack (and any applicable Home Report for residential Scottish properties).
Guide Price & Reserve Price
Each property sold is subject to a Reserve Price. The Reserve Price will be within + or - 10% of the Guide Price. The Guide Price is issued solely as a guide so that a buyer can consider whether or not to pursue their interest. A full definition can be found within the Buyers Terms.
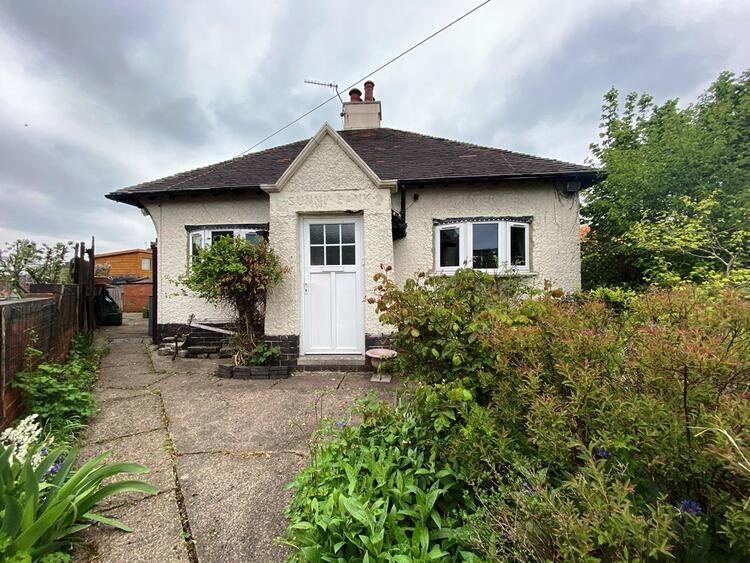
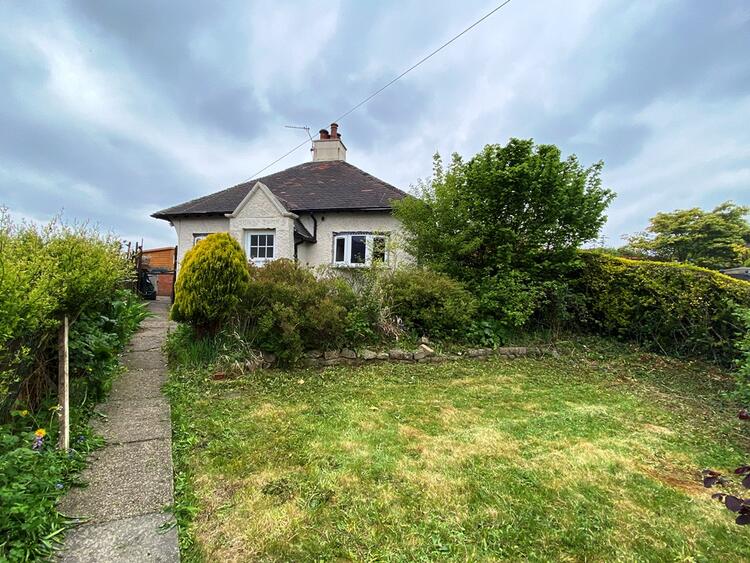
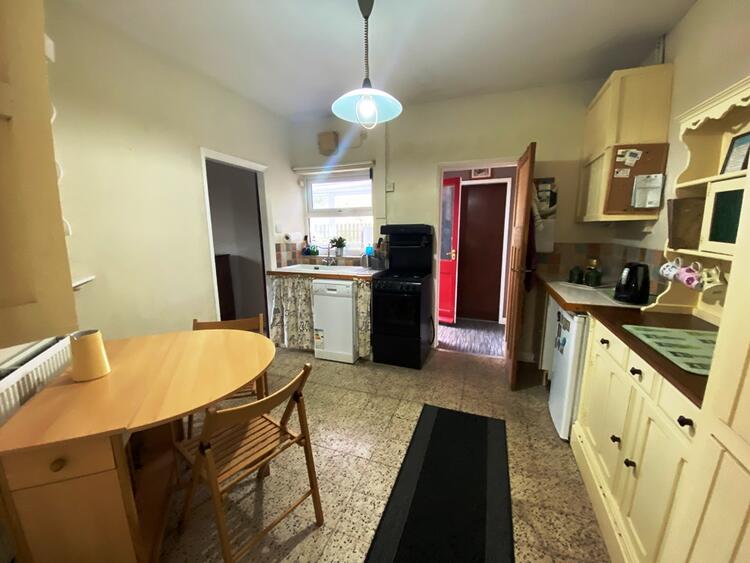
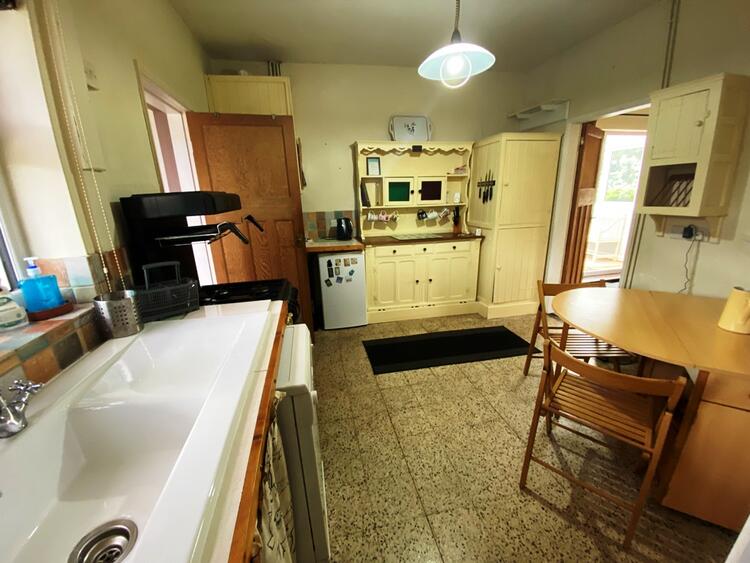
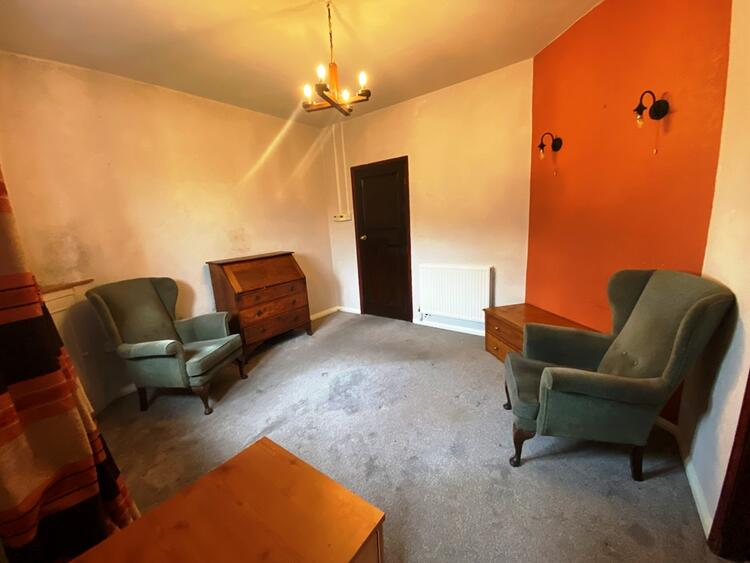
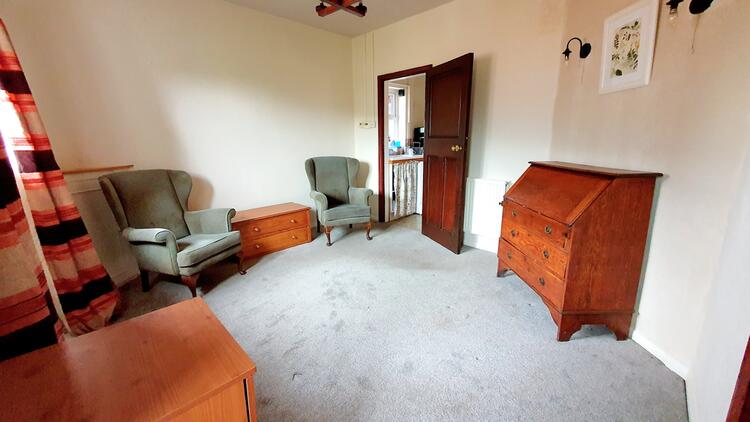
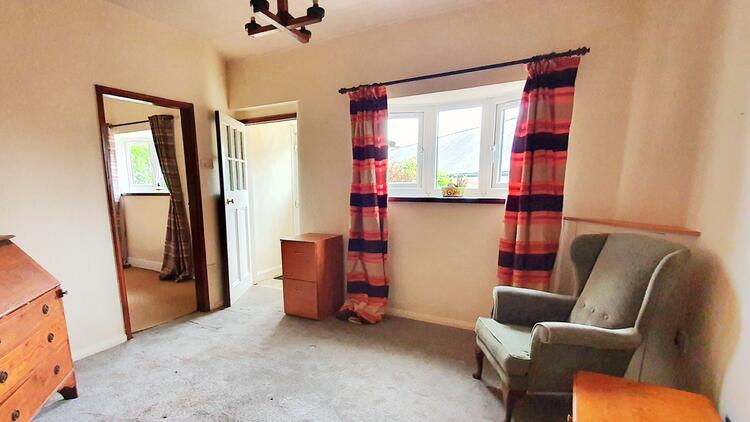
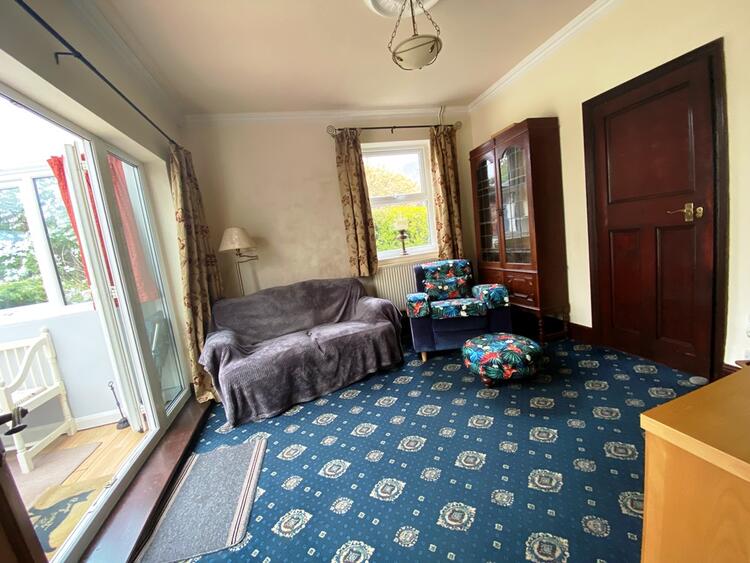
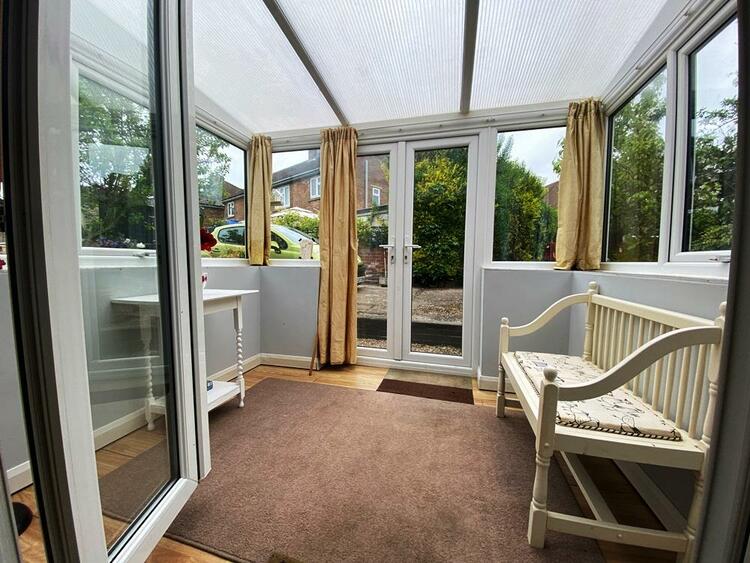
_t202309211247.jpg?&uuid=sdl_website)
