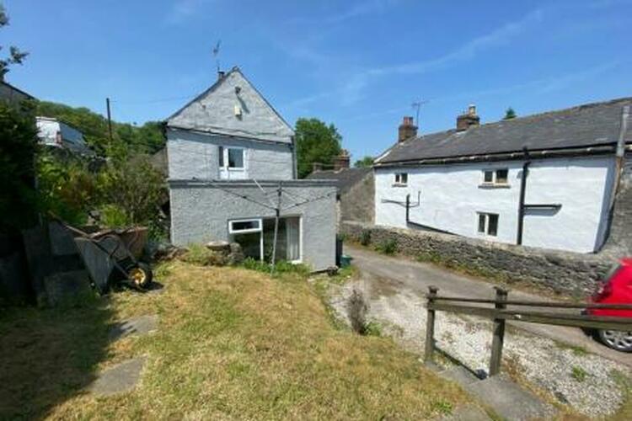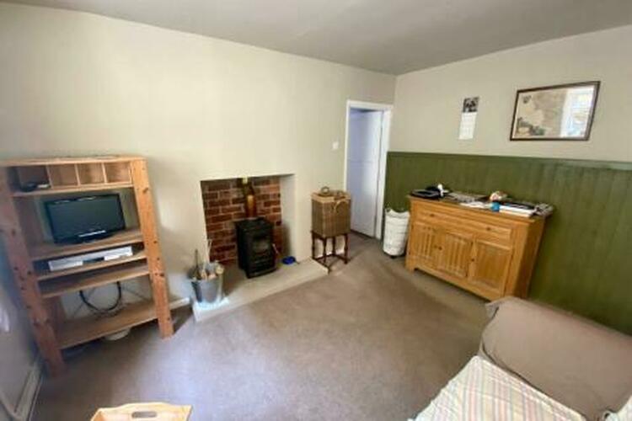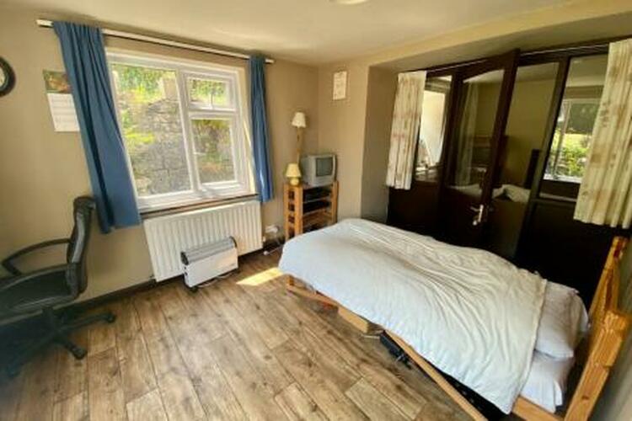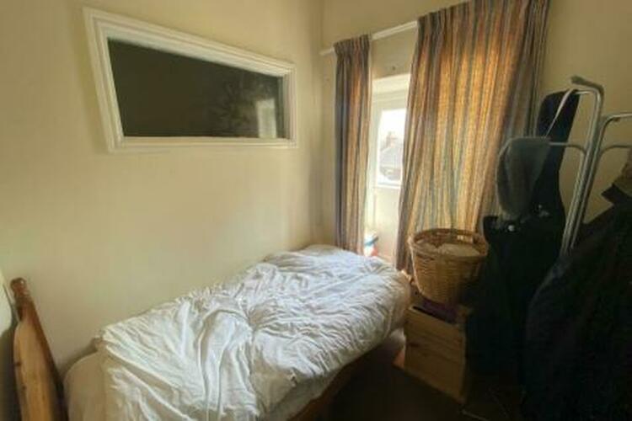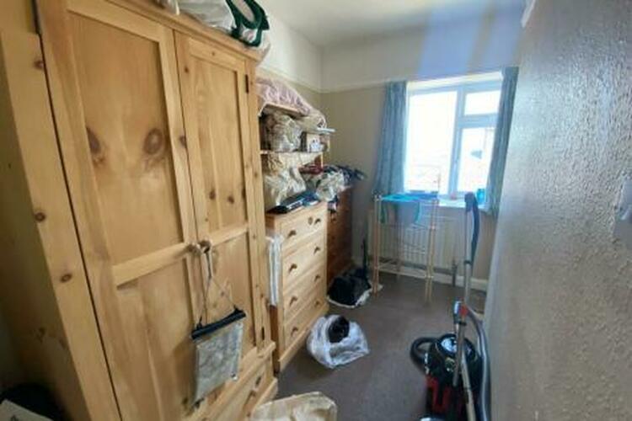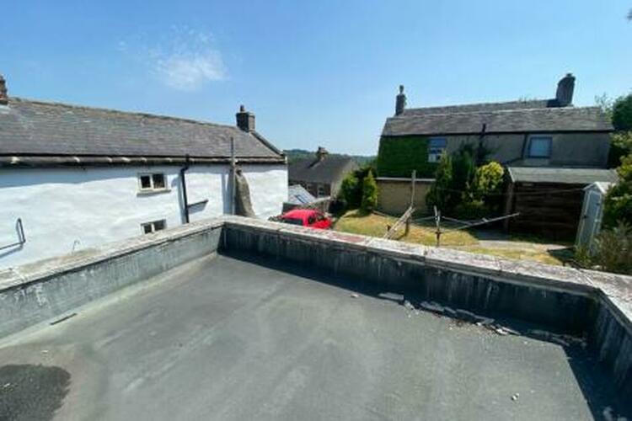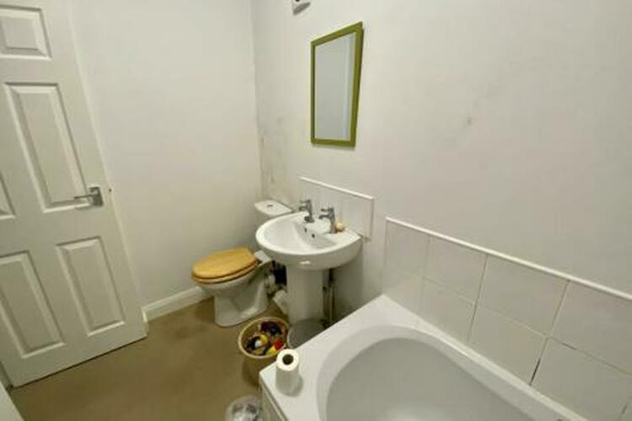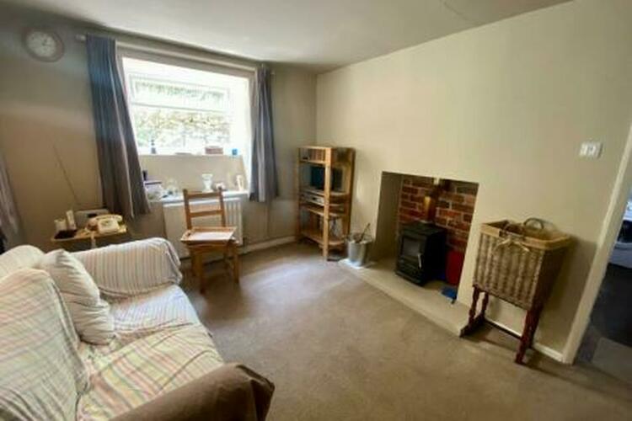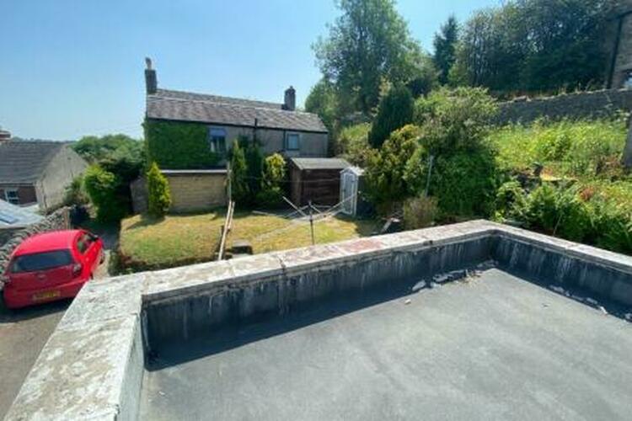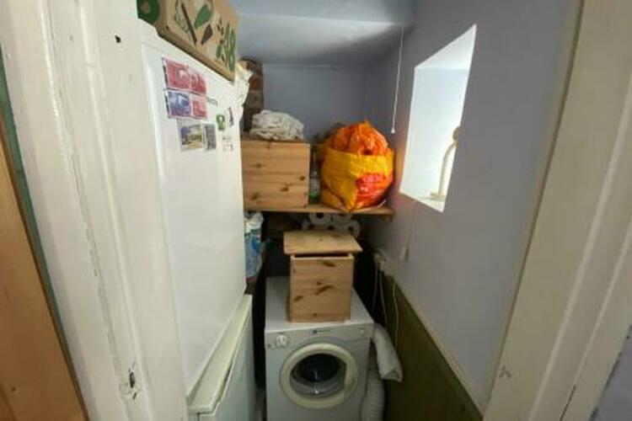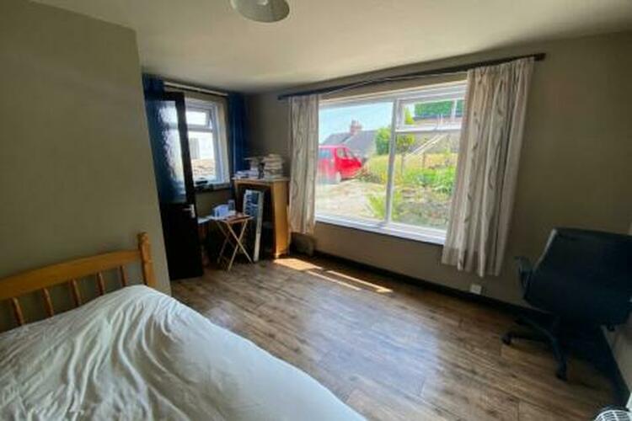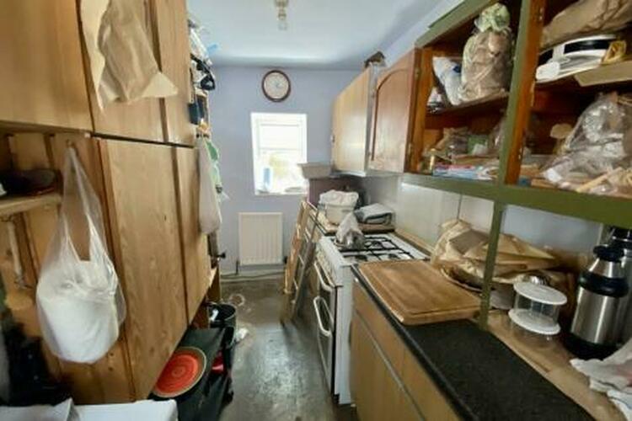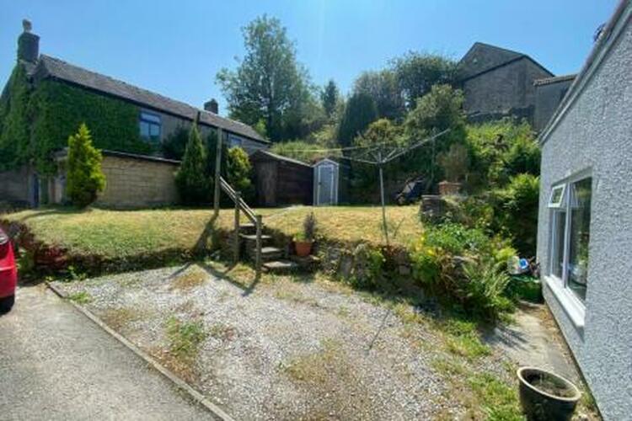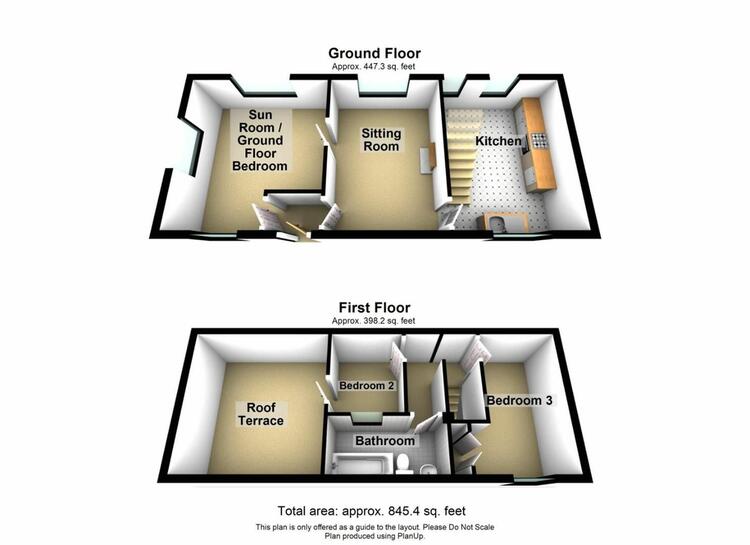Semi-detached house
We are delighted to present this two/three bedroomed semi-detached cottage which is located in the heart of this popular village of Middleton By Wirksworth.
This home requires a programme of refurbishment but offers huge potential. The property benefits from gas central heating and uPVC double glazing. The accommodation comprises of entrance lobby, sun room/ground floor bedroom, sitting room, kitchen and pantry. On the first floor there are two bedrooms, a family bathroom and a flat roof terrace which offers superb views across the village. Outside there is a good sized garden with off street parking for one vehicle. Viewing highly recommended.
The cottage is located in the pretty Derbyshire Dales village of Middleton-By-Wirksworth and is just on the borders of the Peak District National Park. From the village there are many fine country walks including the High Peak Trail. There are excellent road networks to the Peaks, Matlock, Buxton, Bakewell, Derby and Belper as well as good access to the A6, A38 and M1. The village itself is served by a sought after primary school, church, two public houses and many community led activities There are many tourist attractions nearby such as Black Rocks, Carsington Water, Cromford Canal and the historic Cromford Mills. The town of Wirksworth is less than a 5 minute drive away and offers a variety of shops and full range of amenities. Rise End is located just off the centre of the village enjoying a peaceful location.
Accessed via the part glazed uPVC double glazed door where there are hooks for coats and hats. The door on the left leads into the -
With a wood laminate flooring and uPVC double glazed windows to rear and side aspects providing a good level of natural light. A part glazed internal door leads through to the -
A warm and inviting room with a uPVC double glazed window to the rear aspect and a multi-fuel stove set on a stone hearth providing a pleasing focal point. A doorway leads through to the kitchen passing the staircase to the first floor.
With uPVC double glazed windows to front and rear aspects with a range of wall, base and drawer units with space and plumbing for a washing machine and gas cooker. There is a useful pantry area with small external-facing window and space for a couple of appliances.
Electric meter, fuse box and consumer unit and access to the loft which provides some household storage. The first room on our right leads into -
With a uPVC double glazed window to the front aspect providing far-reaching views across the village to the wooded hillside. The built-in cupboard houses the combination boiler.
With a part glazed uPVC door which leads out to the flat roof terrace (we are informed it was installed in 2013 and has a 25 year guarantee).
With a modern white suite comprising panelled bath, low flush wc and a pedestal sink.
The property has a lawned garden to the rear with grassy bank. There is space for one vehicle and the timber garden shed is included in the sale.
Freehold. Vacant possession upon completion.
Auction Details
The sale of this property will take place on the stated date by way of Auction Event and is being sold as Unconditional with Variable Fee (England and Wales).
Binding contracts of sale will be exchanged at the point of sale.
All sales are subject to SDL Property Auctions Buyers Terms. Properties located in Scotland will be subject to applicable Scottish law.
Auction Deposit and Fees
The following deposits and non- refundable auctioneers fees apply:
• 5% deposit (subject to a minimum of £5,000)
• Buyers Fee of 4.8% of the purchase price for properties sold for up to £250,000, or 3.6% of the purchase price for properties sold for over £250,000 (in all cases, subject to a minimum of £6,000 inc. VAT). For worked examples please refer to the Auction Conduct Guide.
The Buyers Fee does not contribute to the purchase price, however it will be taken into account when calculating the Stamp Duty Land Tax for the property (known as Land and Buildings Transaction Tax for properties located in Scotland), because it forms part of the chargeable consideration for the property.
There may be additional fees listed in the Special Conditions of Sale, which will be available to view within the Legal Pack. You must read the Legal Pack carefully before bidding.
Additional Information
For full details about all auction methods and sale types please refer to the Auction Conduct Guide which can be viewed on the SDL Property Auctions home page.
This guide includes details on the auction registration process, your payment obligations and how to view the Legal Pack (and any applicable Home Report for residential Scottish properties).
Guide Price & Reserve Price
Each property sold is subject to a Reserve Price. The Reserve Price will be within + or - 10% of the Guide Price. The Guide Price is issued solely as a guide so that a buyer can consider whether or not to pursue their interest. A full definition can be found within the Buyers Terms.
