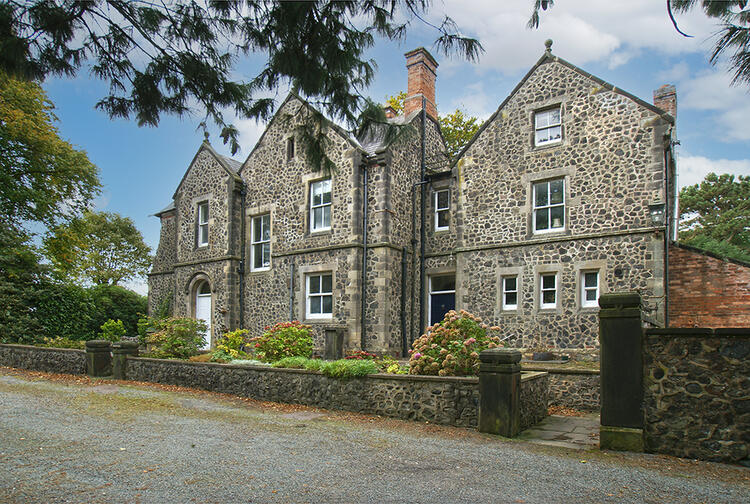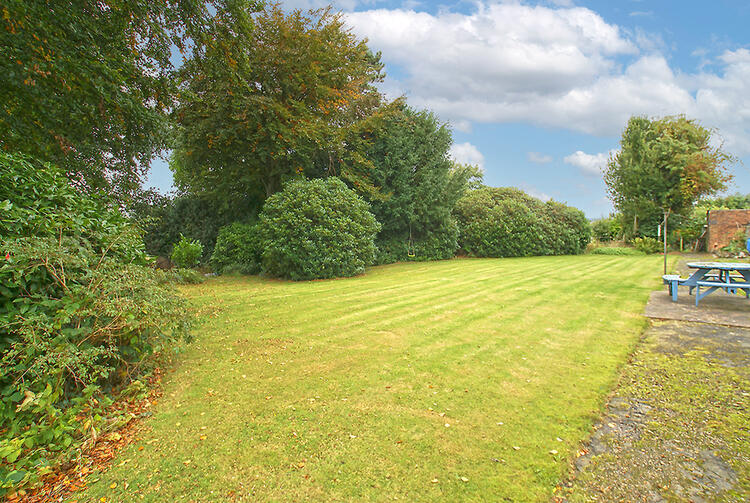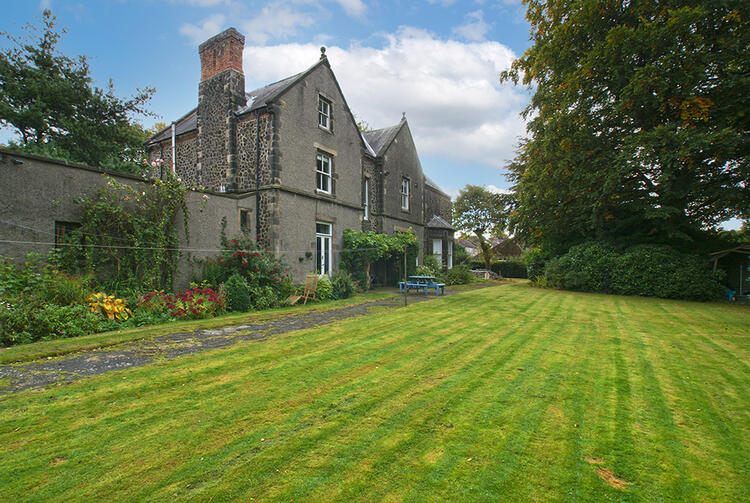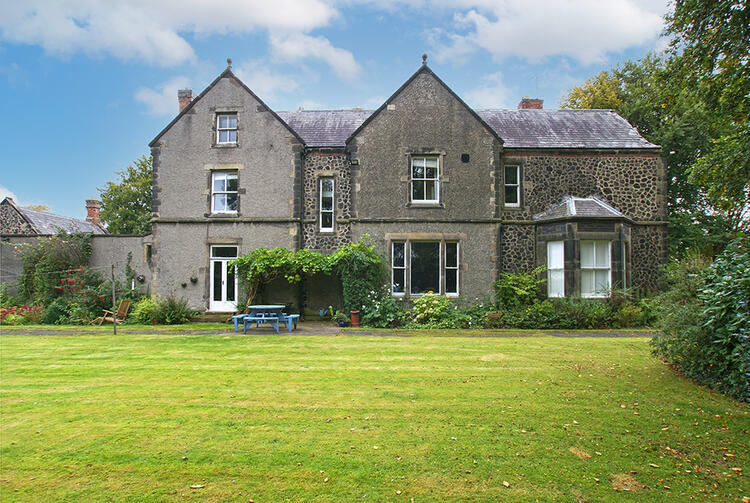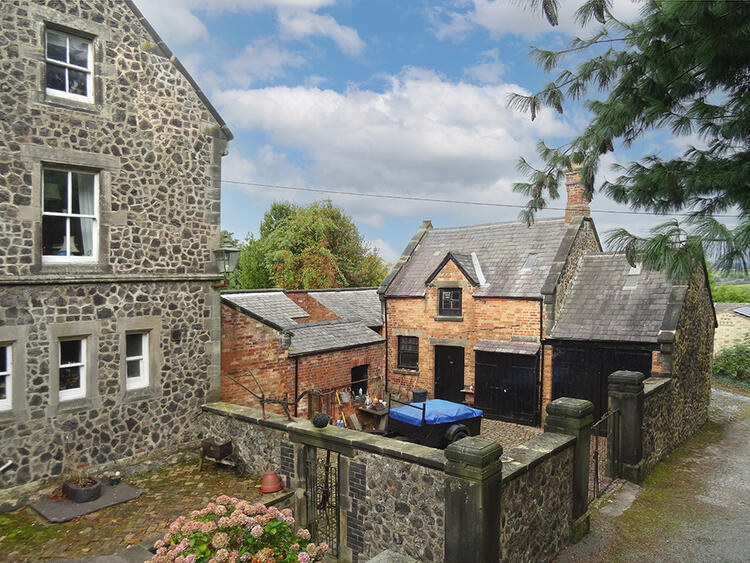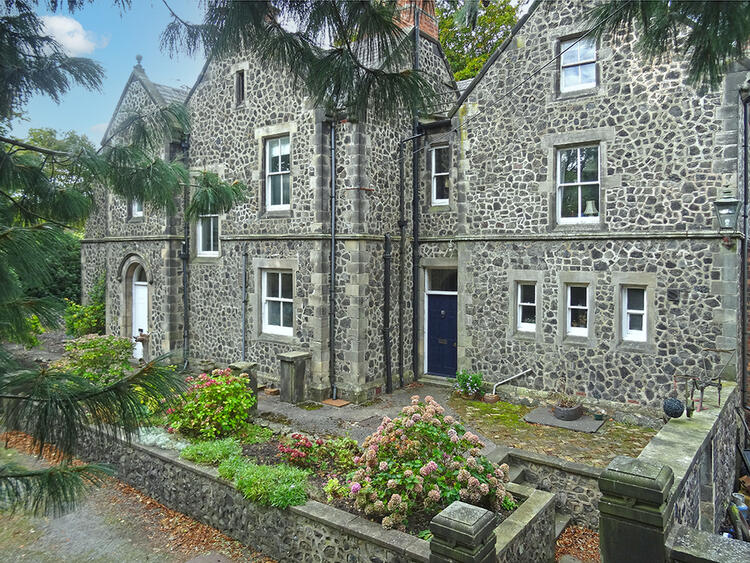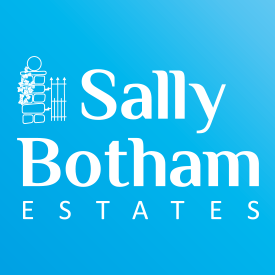Detached house
A large Victorian former Vicarage with a good range of outbuildings and former coach house set in approximately 1.15 acres (0.465 hectares) of gardens situated close to the town centre and excellent amenities. Ideal for restoration or redevelopment to a variety of uses subject to planning consents.
The main accommodation requires remedial attention and would benefit from upgrading with sufficient space to create several dwellings/commercial unit(s) subject to consents. There is a former brick-built coach house, out buildings, garaging and stables.
The main accommodation currently offers 7 bedrooms, master dressing room, 2 bathrooms, 4 large reception rooms, 2 kitchens, utility room, cellars, storerooms and two hallways with staircases.
Note: An additional 0.95 acres ((0.384 hectares) of land adjoining the Old Vicarage are for sale as a separate lot, representing further development potential. Please contact the Auctioneers for further information.
Please note: The land measurement has been calculated by using a software package and not by a physical survey to site.
Having quarry tiles to the floor and a broad half glazed panelled door with over door light opening to:
Original cornice to the ceiling. Deep original skirting boards. Central heating radiator. An archway leads to:
Having an elegant original staircase with turned spindles and carved newels Rising via a half landing to the first-floor accommodation. From the reception hallway broad original panelled doors open to:
Having a side aspect original sliding sash window with fitted shutters. Original elegant cornice to the ceiling. Fitted picture rail. Fireplace with a marble surround housing a gas fire.
Having rear aspect original sliding sash bay windows with fitted shutters overlooking gardens. A pair of half glazed French style doors open onto the side of the property. Elegant original cornice to the ceiling. Fitted delft drack. Feature fireplace with decorative painted surround housing a gas fire. From the staircase hallway an original panelled door opens to:
Having panelled doors opening to:
Having suite with close couple WC, corner mounted wash hand basin and borrowed light windows to the kitchen.
Front aspect double glazed sliding sash window with fitted shutters. A good range of units in an oak finish with cupboards and drawers set beneath a timber effect worksurface with tile splash back. Wall mounted storage cupboards. Open display shelves. Set within the work surface is a one and half bowl sink with mixer tap and a four burner gas hob. Wall mounted gas grill. Eye level double oven and grill. Central hating radiator with thermostatic valve. From the inner lobby a panelled door opens to:
Original panelled entrance door with over door light opening onto the front of the property. Second staircase rising to the upper floor accommodation. Original panelled doors opening to:
Having original sliding slash windows with fitted shutters overlooking the gardens. Elegant original cornice to the ceiling. Fitted picture rail. Fine feature fireplace with polished timber surround and raised hearth housing a multi fuel stove.
Front aspect original sliding sash windows. Good range of shaker style units with cupboards and drawers set beneath a polished granite work surface with a matching upstand. Wall mounted open display shelves and storage cupboards. Set within the worksurface is a one and half bowl sink with mixer tap and a four burner gas hob. Eye level Bosch fan assisted electric oven and microwave. Fitted within the kitchen is a Rayburn gas fired range with lidded hot plates and double ovens. A panelled door leads to:
French style double glazed patio doors opening onto the gardens. Cornice to the ceiling. Feature fireplace with timber polished surround and marble insert and a hearth housing a gas fire. Original built in pot cupboards with fitted shelfing. A panelled door opens to:
Having brick sets to the floor laid in a herringbone pattern. Roof light window. Two further original windows. Range of units in oak finish with cupboards and drawers beneath a worksurface with an inset one and a half bowl sink. Wall mounted storage cupboards. Space and connection for an automatic washing machine and space for a tumble dryer. Fitted shelving and a lazy Kate clothes airer. Sited within the room is the Ideal gas fired boiler which provides hot water and central heating to the property. Original batten door opens to:
Range of fitted shelving. Half glazed door opening to rear yard.
From the second hallway a three-quarter turn staircase rises via a half landing, with a sliding sash window overlooking the garden, to:
With a staircase rising to the second floor. Original panelled doors opening to:
Having double glazed sliding slash windows overlooking the gardens. Central heating radiator with thermostatic valve.
Front aspect sliding sash windows. Central heating radiator with thermostatic valve. From the landing steps rise to:
Having an egg and dart cornice to the ceiling. Original panelled doors open to:
With rear aspect double glazed sliding sash windows overlooking the gardens. Original bedroom fireplace. Elegant cornice to ceiling. A range of built-in wardrobes.
Front aspect double glazed sliding sashed windows with obscured glass to the lower panes. The room is partially tiled and has a suite with panelled bath with mixer taps and a Mira sport electric shower over. Pedestal wash hand basin with illuminated mirror over and close coupled WC. Large original airing cupboard housing the hot water cylinder and having linen storage.
Front aspect double glazed sliding sashed window. Victorian concealed cistern high level flush WC. Corner mounted wash hand basin. Central heating radiator with thermostatic valve. From the landing a quarter turn staircase rises by a half landing to:
Front aspect casement window. Original panelled doors open to:
Rear aspect original siding slash window overlooking the gardens with fine far-reaching views over the surrounding open countryside. Original cast iron bedroom fireplace.
From the second floor landing a half height door opens to: Exceptionally large loft space. From the staircase hall a quarter turn staircase rises via a half landing with front aspect sliding sash window to:-
Original cornice to the ceiling. Central heating radiator. Closed off arched opening to Inner Landing. Original panelled doors open to:
Dual aspect sliding sash windows enjoying views over the gardens. Elegant cornice to ceiling and centre ceiling rose. Wall mounted gas fire. Central heating radiator. Broad opening leads to:
Half glazed leaded door opening back to the landing. Vanity style wash hand basin set within worksurface with cupboards beneath. Tiled shower cubicle with mixer shower. Central heating radiators.
Side aspect sliding sash window overlooking the gardens beyond. Elegant cornice to the ceiling. Range of built-in storage cupboards. Central heating radiator.
Front aspect sliding sash window with reeded glass to lower panel. Suite with panelled bath, pedestal wash hand basin, low level flush WC, matching bidet. Central heating radiator.
The property is approached via a broad driveway over which the neighbouring properties have a right of way. To the side of the main house is a delightful enclosed cobbled courtyard with detached brick-built coach house and a range of outbuildings including a former washhouse, outsider lavatory and storage etc. To the rear of the property is a delightful area of mature gardens with a large central lawn and borders well stocked with a good variety of flowering plants and ornamental shrubs there are fine matured trees creating a delightfully private space. Beyond which is an area two of paddock extending to approximately two acres (1.4 of which has a clawback) with block built stable and implement shed. To the rear of coach house there is ample off-road space and two further garages.
All mains services are connected to the property. The paddock is subject to an uplift clause should it be developed.
Freehold. Vacant possession upon completion.
Auction Details
The sale of this property will take place on the stated date by way of Auction Event and is being sold as Unconditional with Fixed Fee.
Binding contracts of sale will be exchanged at the point of sale.
All sales are subject to SDL Property Auctions Buyers Terms. Properties located in Scotland will be subject to applicable Scottish law.
Auction Deposit and Fees
The following deposits and non- refundable auctioneers fee apply:
• 10% deposit (subject to a minimum of £5,000)
• Buyers Fee of £1,500 inc. VAT
The Buyers Fee does not contribute to the purchase price, however it will be taken into account when calculating the Stamp Duty Land Tax for the property (known as Land and Buildings Transaction Tax for properties located in Scotland), because it forms part of the chargeable consideration for the property.
There may be additional fees listed in the Special Conditions of Sale, which will be available to view within the Legal Pack. You must read the Legal Pack carefully before bidding.
Additional Information
For full details about all auction methods and sale types please refer to the Auction Conduct Guide which can be viewed on the SDL Property Auctions home page.
This guide includes details on the auction registration process, your payment obligations and how to view the Legal Pack (and any applicable Home Report for residential Scottish properties).
Guide Price & Reserve Price
Each property sold is subject to a Reserve Price. The Reserve Price will be within + or - 10% of the Guide Price. The Guide Price is issued solely as a guide so that a buyer can consider whether or not to pursue their interest. A full definition can be found within the Buyers Terms.
