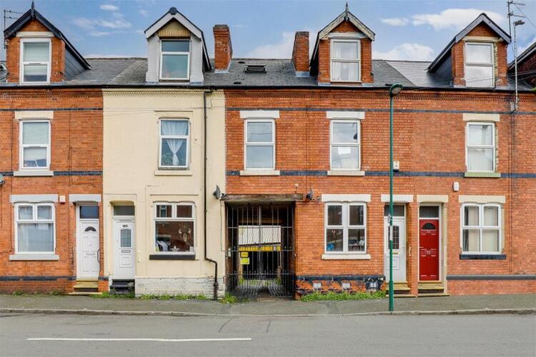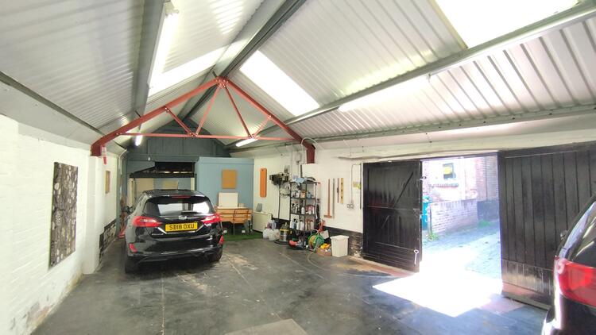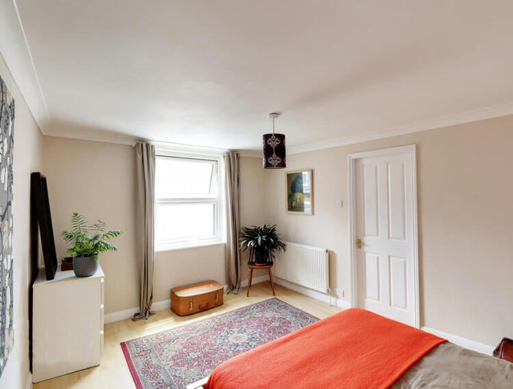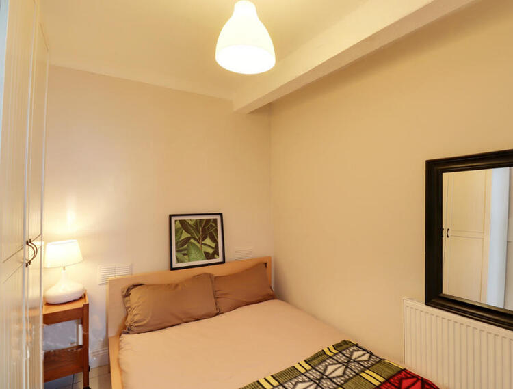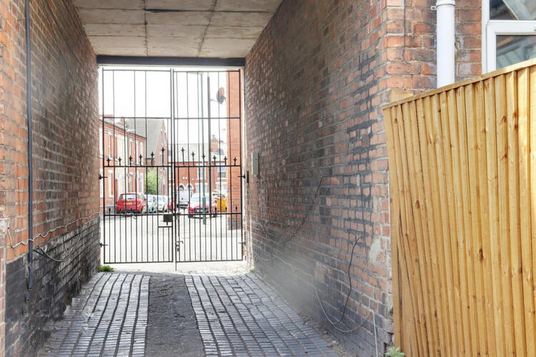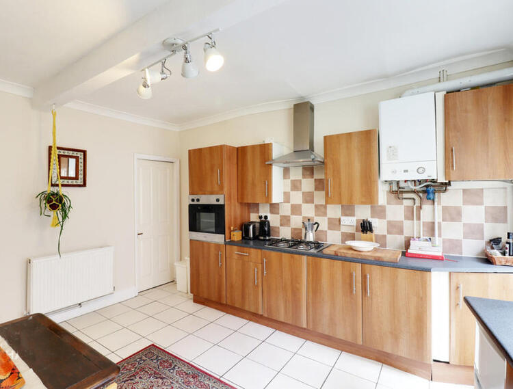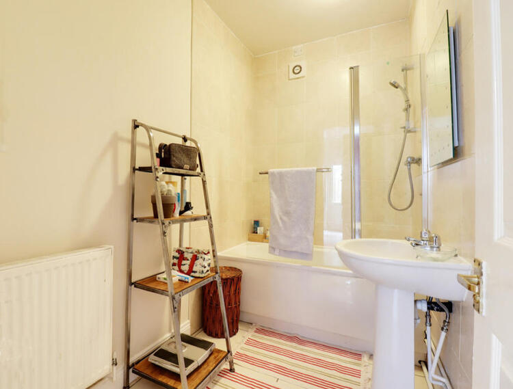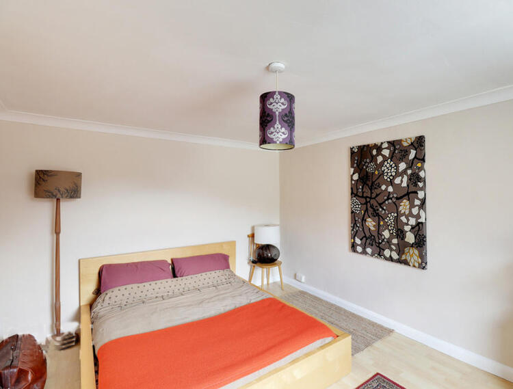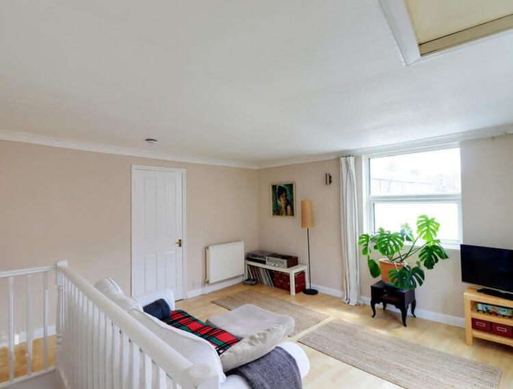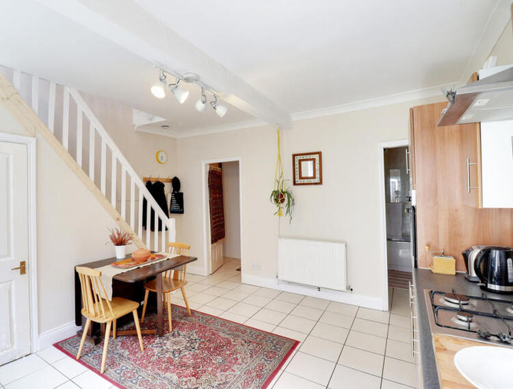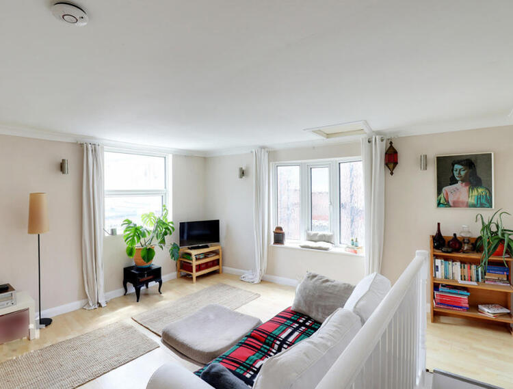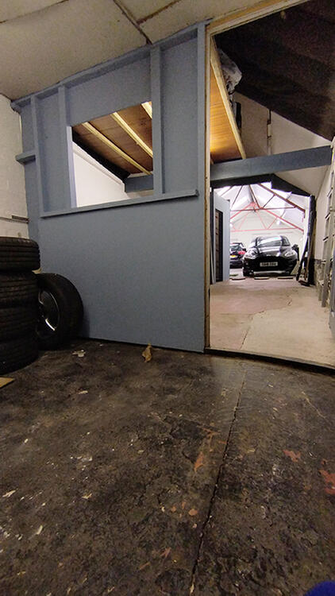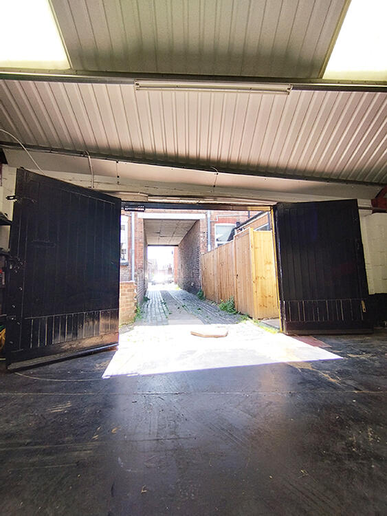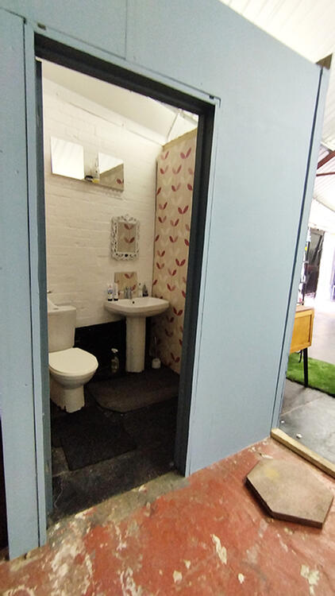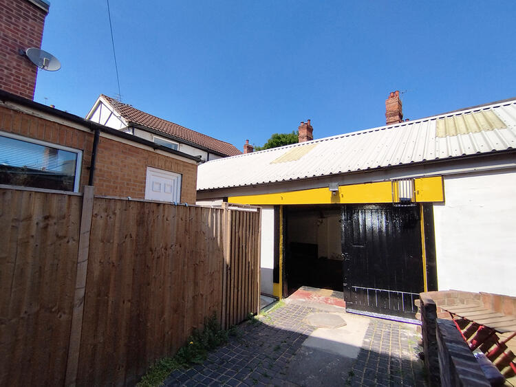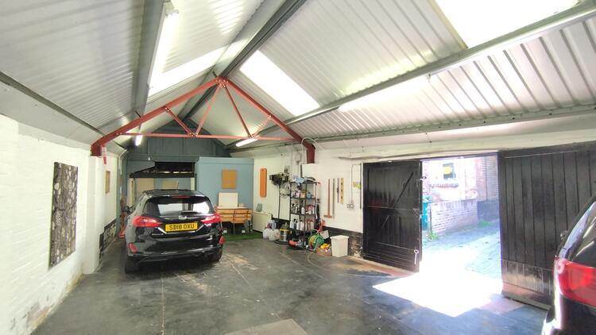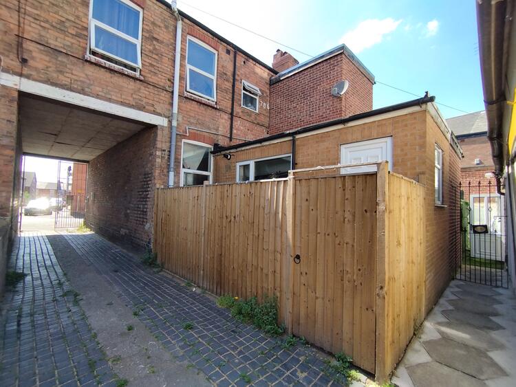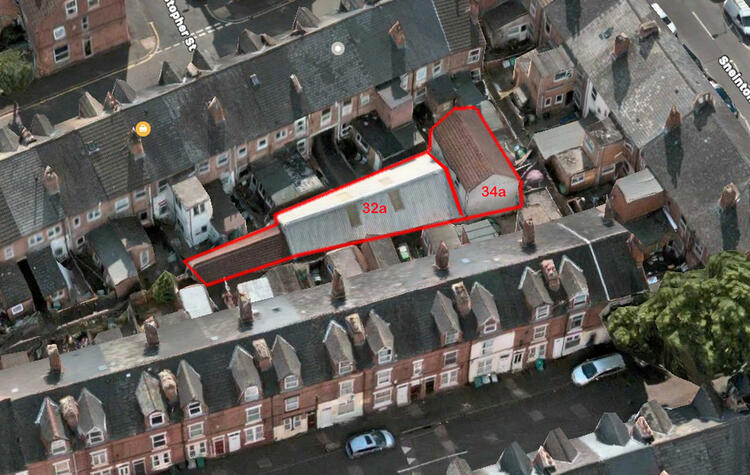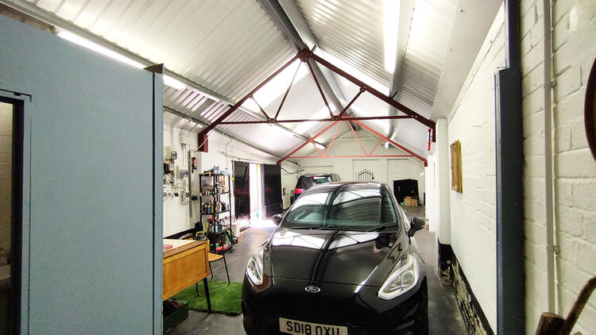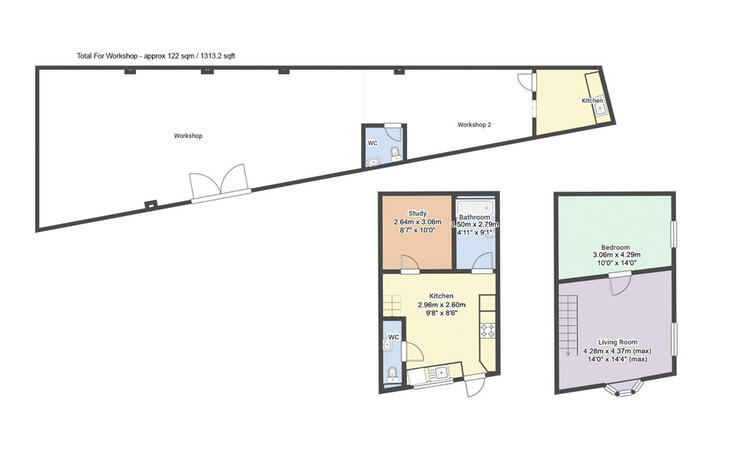Mixed Use
A mixed-use investment opportunity comprising a semi-detached victorian house and separate commercial unit extending circa 800sq ft located along the Trent Road Nottingham (within 1.5 miles of the centre) giving potential for a double-digit yield based on the guide price and a low risk return.
The accommodation consists of a one bed residential dwelling with the following dimensions.
We are advised the residential dwelling is let on an AST at £595 per calendar month. This is on a rolling basis and interested parties are advised to inspect the legal pack for more information. We have been advised the commercial unit will have vacant possession upon completion.
Ground Floor -
Kitchen Diner - 4.44m x 4.24m (max) (14ft 6 x 13ft 10 (max)) - The kitchen has a range of fitted base and wall units with rolled-edge worktops, a stainless steel taps and drainer, an integrated oven, a four ring gas hob with an extractor fan, space and plumbing for a washing machine, space for a fridge, a wall-mounted boiler, tiled splashback, tiled flooring, space for a dining table, a UPVC double-glazed window and a single UPVC door providing access into the accommodation
W/C - 2.46m x 0.69m (8ft 0 x 2ft 3) - This space has a low level dual flush W/C, a wall-mounted wash basin, tiled splashback, tiled flooring and an extractor fan
Study - 2.64m x 3.06m (8ft 7 x 10ft 0) - This space has tiled flooring, coving to the ceiling and a radiator.
Bathroom - 1.50m x 2.79m (4ft 11 x 9ft 1) - The bathroom has a pedestal wash basin, a panelled bath with a mains-fed shower and a shower screen, partially tiled walls, tiled flooring, an extractor fan and a radiator.
First Floor -
Living Room - 4.28m x 4.37m (max) (14ft 0 x 14ft 4 (max)) - The living room has wood-effect flooring, coving to the ceiling, a radiator, a TV point, wall-light fixtures, a loft hatch and UPVC double-glazed windows.
Bedroom - 3.06m x 4.29m (10ft 0 x 14ft 0) - The bedroom has a UPVC double-glazed window, wood-effect flooring, a radiator and coving to the ceiling.
The lot also benefits from a separate commercial unit.
Commercial Unit -
Main Workshop - 5.25m x 3.31m (17ft 2 x 10ft 10) - The main workshop has a modern insulated main roof with skylights, wall-mounted electric heaters, multiple power points, exposed brick painted walls and double doors providing access. We have been advised there is three phase electrics.
W/C - 1.58m x 1.62m (5ft 2 x 5ft3) - This space has a low level dual flush W/C, a pedestal wash basin and an exposed brick painted walls.
Workshop Two - This workshop space has a ceiling strip light, wall-mounted electric heaters, exposed brick painted walls and multiple power points.
Kitchen - 2.96m x 2.60m (9ft 8 x 8ft 6) - The kitchen area has a rolled-edge worktop with a stainless-steel sink, a mixer tap and a drainer, space for appliances, exposed brick painted walls, a ceiling strip light and multiple power points
Outside - Outside there is a low maintenance garden area accessed via metal security gates.
Fully alarmed and behind secure gates with zero business rate.
Fixed term tenancy agreement until 6/10/23. The tenancy agreement will then become rolling.
Prospective buyers are advised to make all necessary independent enquiries prior to placing their bid as this will be binding.
Please be advised that the auctioneers have not personally inspected the property. Prospective buyers are advised to make a viewing enquiry and any other necessary independent enquiries before placing their bid, as this will be binding.
Freehold. Part let/part vacant.
Auction Details
The sale of this property will take place on the stated date by way of Auction Event and is being sold as Unconditional with Variable Fee (England and Wales).
Binding contracts of sale will be exchanged at the point of sale.
All sales are subject to SDL Property Auctions Buyers Terms. Properties located in Scotland will be subject to applicable Scottish law.
Auction Deposit and Fees
The following deposits and non- refundable auctioneers fees apply:
• 5% deposit (subject to a minimum of £5,000)
• Buyers Fee of 4.8% of the purchase price for properties sold for up to £250,000, or 3.6% of the purchase price for properties sold for over £250,000 (in all cases, subject to a minimum of £6,000 inc. VAT). For worked examples please refer to the Auction Conduct Guide.
The Buyers Fee does not contribute to the purchase price, however it will be taken into account when calculating the Stamp Duty Land Tax for the property (known as Land and Buildings Transaction Tax for properties located in Scotland), because it forms part of the chargeable consideration for the property.
There may be additional fees listed in the Special Conditions of Sale, which will be available to view within the Legal Pack. You must read the Legal Pack carefully before bidding.
Additional Information
For full details about all auction methods and sale types please refer to the Auction Conduct Guide which can be viewed on the SDL Property Auctions home page.
This guide includes details on the auction registration process, your payment obligations and how to view the Legal Pack (and any applicable Home Report for residential Scottish properties).
Guide Price & Reserve Price
Each property sold is subject to a Reserve Price. The Reserve Price will be within + or - 10% of the Guide Price. The Guide Price is issued solely as a guide so that a buyer can consider whether or not to pursue their interest. A full definition can be found within the Buyers Terms.
