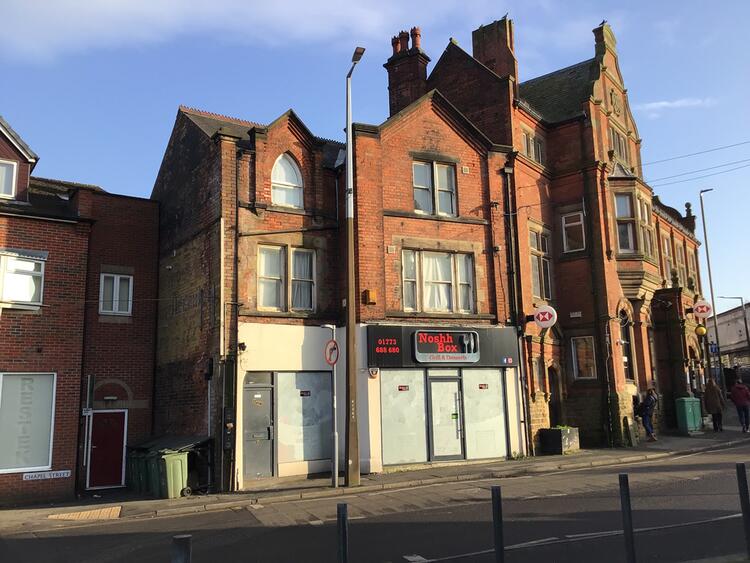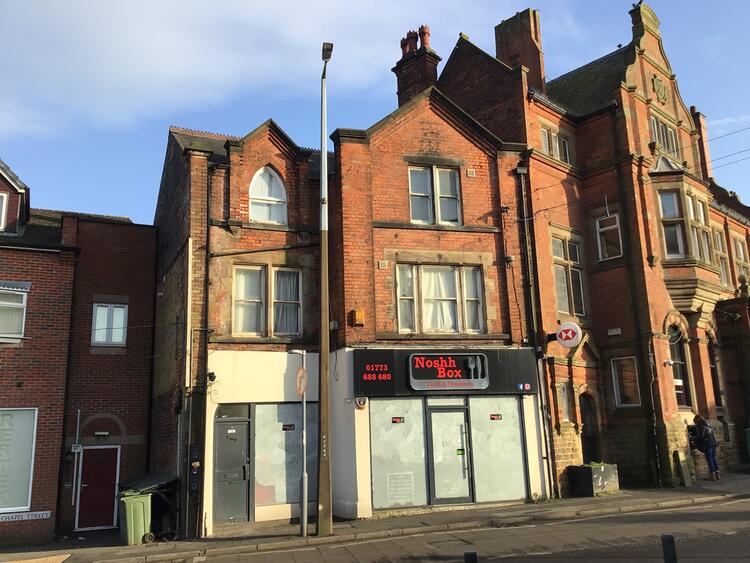Mixed Use
The property comprises a multi-let property of load-bearing brick elevations beneath a pitched tiled roof. The ground floor comprises restaurant/takeaway premises with retail area, stores, wc's and commercial kitchen.
The upper floors comprise 2 x one bedroomed flats and 1 x studio flat having a communal self-contained access from Chapel Street. Externally the property has a rear yard/garden.
Ripley is a popular Derbyshire market town having a resident population in the order of 20,000, situated approximately twelve miles to the north of the city of Derby and 15 miles north-west of Nottingham at the junction of the A38 and A610 roads.
The property is located on the east side of Chapel Street close to the junction with Nottingham Road nearby entrance to the Lidl supermarket and adjacent to HSBC.
We have been advised the property is let producing in excess of £25,000 per annum.
Freehold. Subject to tenancy.
Auction Details
The sale of this property will take place on the stated date by way of Auction Event and is being sold as Unconditional with Variable Fee (England and Wales).
Binding contracts of sale will be exchanged at the point of sale.
All sales are subject to SDL Property Auctions’ Buyers Terms.
Auction Deposit and Fees
The following deposits and non- refundable auctioneer’s fees apply:
• 5% deposit (subject to a minimum of £5,000)
• Buyer’s Fee of 4.8% of the purchase price for properties sold for up to £250,000, or 3.6% of the purchase price for properties sold for over £250,000 (in all cases, subject to a minimum of £6,000 inc. VAT). For worked examples please refer to the Auction Conduct Guide.
The Buyer’s Fee does not contribute to the purchase price and will be considered as part of the chargeable consideration for the property in the calculation of stamp duty liability.
There may be additional fees listed in the Special Conditions of Sale, which will be available to view within the Legal Pack. You must read the Legal Pack carefully before bidding.
Additional Information
For full details about all auction methods and sale types please refer to the Auction Conduct Guide which can be viewed on the SDL Property Auctions’ home page.
This guide includes details on the auction registration process, your payment obligations and how to view the Legal Pack.
Guide Price & Reserve Price
Each property sold is subject to a Reserve Price. The Reserve Price will be within + or – 10% of the Guide Price. The Guide Price is issued solely as a guide so that a buyer can consider whether or not to pursue their interest. A full definition can be found within the Buyers Terms.






