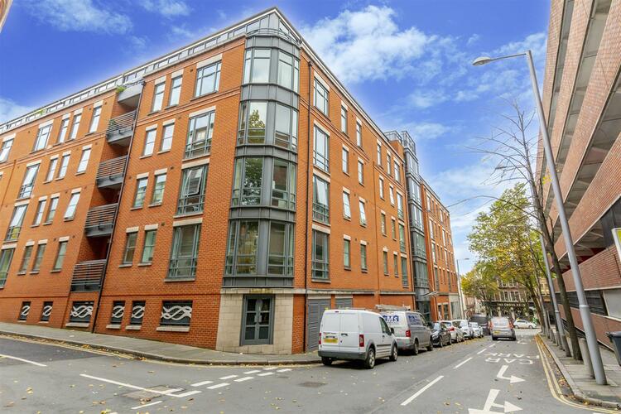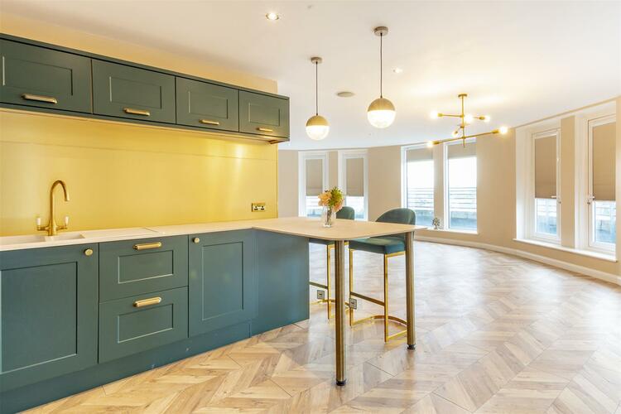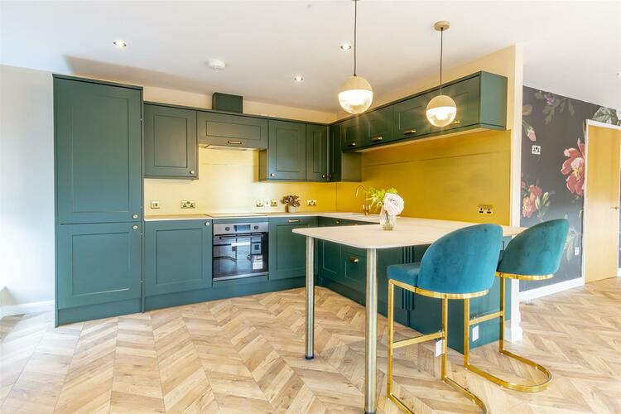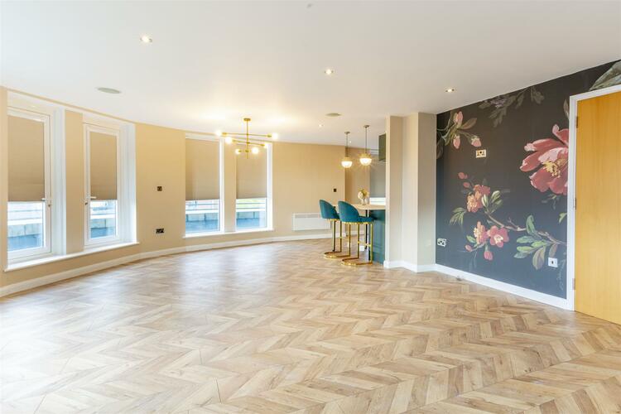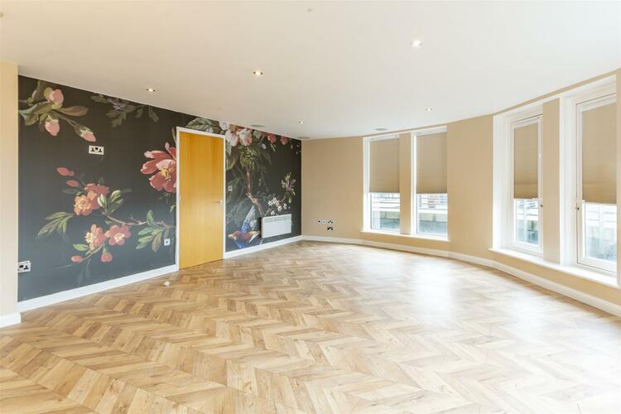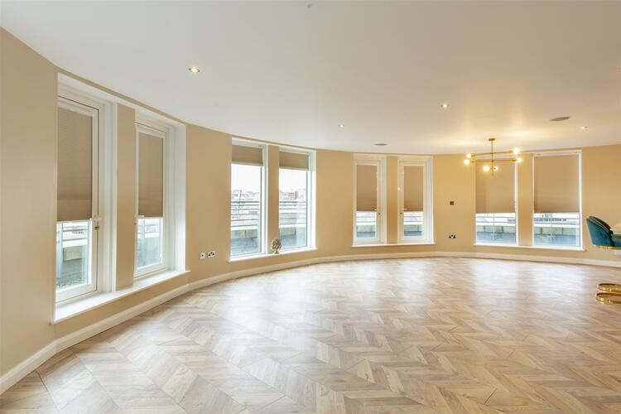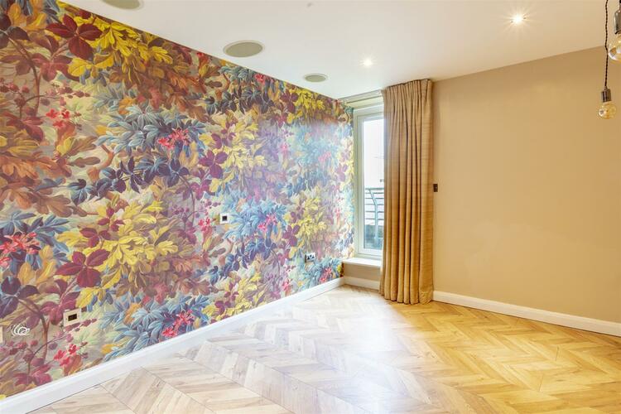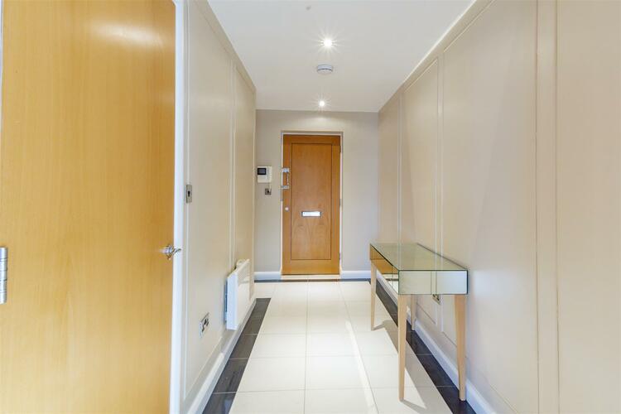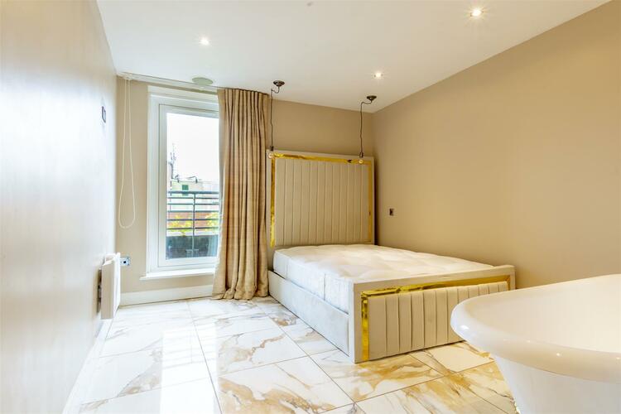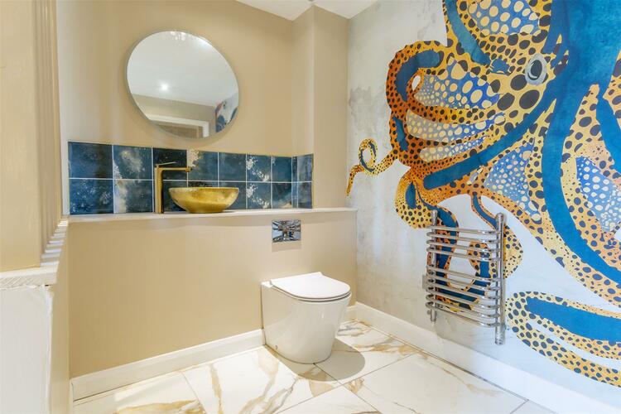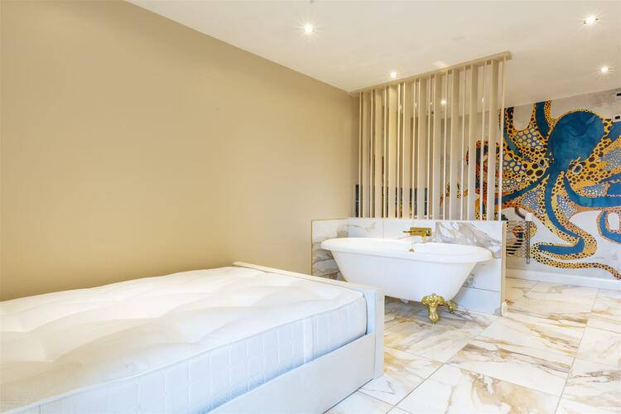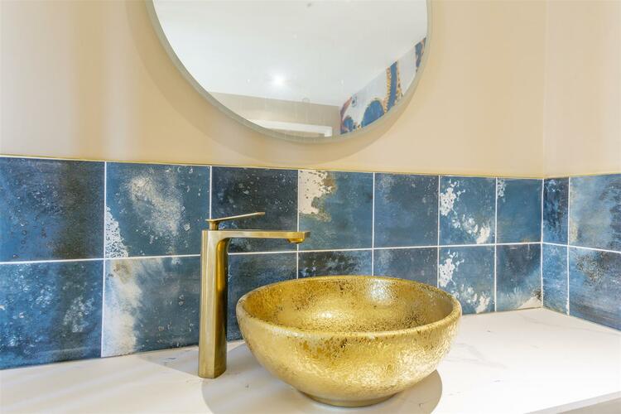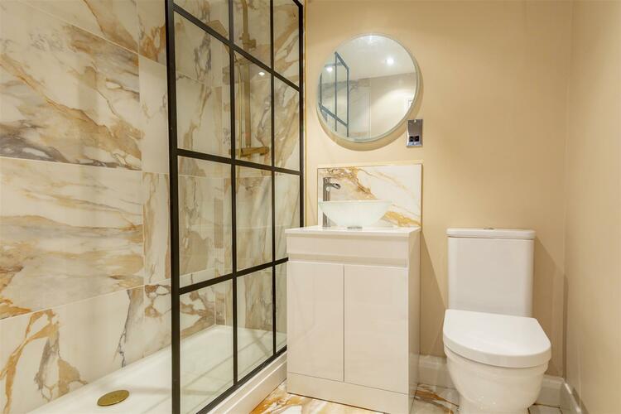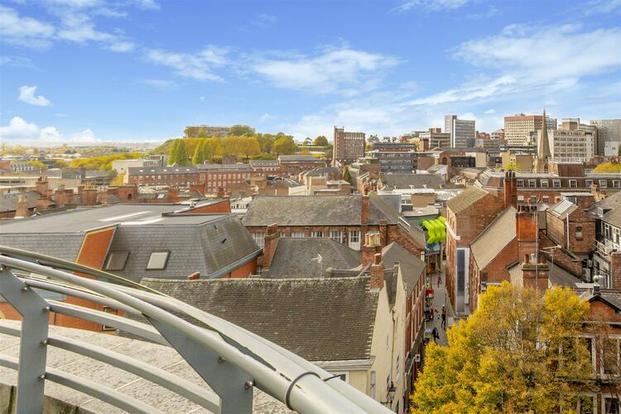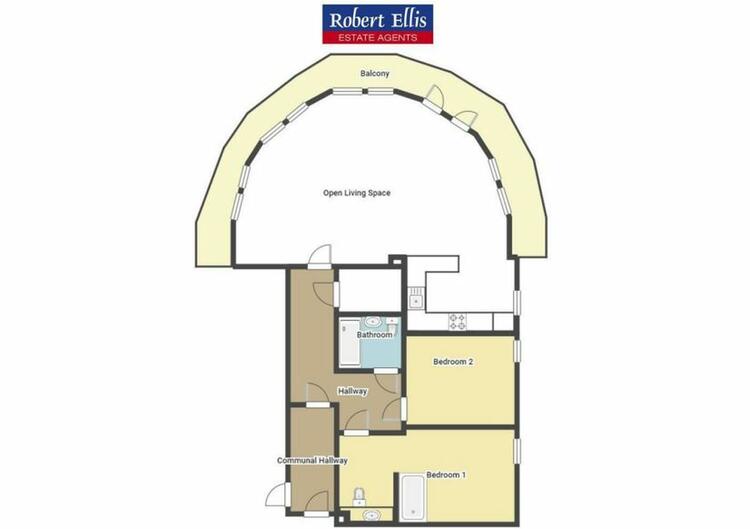Apartment
DRAFT DETAILS
Recently renovated immaculate modern two double bedroom penthouse apartment constructed in 2004, located within the heat of the Lace Market, Nottingham city centre. Offering west-facing views of Nottinghams famous castle and beyond. Pilcher Gate is located close to the Lace Market tram stop and close proximity to Nottingham Train station, and a short walk to shops, restaurants, and bars.
In brief, the apartment comprises a renovated open plan living/kitchen/diner with access leading out onto the private balcony, renovated shower room, two double bedrooms, an en-suite with roll top claw foot bath and a useful storage cupboard. As previously mentioned, externally, the apartment has a balcony surrounding the living space giving spectacular
panoramic views over Nottingham. A gated private car park provides ample of secure parking for two/three standard sized vehicles.
Recessed spotlights to the ceiling, feature tiled floor, panelled walls, wall mounted electric heater, internal communal entry system and modern panelled doors to
With views of Nottingham city centre overlooking the Council Houses and Nottingham<br>Castle. Doors providing access to a walk around terrace and open through to:
With a range of matching wall and base units incorporating a work surface over, 1½ bowl inset sink with swan neck mixer tap above, integrated oven with four ring ceramic hob, integrated fridge freezer, integrated dishwasher, inset extractor unit with breakfast bar overhang providing additional storage space, recessed spotlights to the ceiling, pelmet lighting, feature pendant light, wall mounted electric heater and feature laminate flooring.
Hot water cylinder, space and point for a free standing tumble dryer, tiling to the floor, ceiling light point, wall mounted electrical consumer unit.
Recessed spotlights to the ceiling, low flush w.c., feature vanity wash hand basin with brass mixer tap over, feature tiled splashbacks, chrome heated towel rail, recessed spotlights to the ceiling, large format marble tiled floor, inset speakers, UPVC double glazed door to pathway and balcony, free standing double ended claw foot roll top bath with mixer tap over.
Recessed spotlights to the ceiling with feature pendant lighting, laminate flooring, wall mounted electric heater, inset speakers, double glazed full length window and door providing views over the city.
A modern three piece suite comprising of a walk-in shower enclosure with feature brass rainwater shower head attachment above, glass vanity wash hand basin with mixer tap and built-in storage below, low flush w.c., chrome heated towel rail, large format marble flooring, tiled splashbacks, recessed spotlights to the ceiling, mirror with inset lighting and shaver point.
Length of lease: 125 years from 2002 Current ground rent/maintenance fee/service charge: £125 per calendar month Ground rent review period: TBC Current service charge: TBC Service charge review period: TBC This information should be clarified in the legal pack and we’ll update the information above when we receive it.
Please be advised that, whilst our partner agent has conducted an inspection, the auctioneers have not personally inspected the property. Prospective buyers are advised to make a viewing enquiry and any other necessary independent enquiries before placing their bid, as this will be binding.
Buyers are to note the notice of intention of proposed works documents contained in the legal pack. Prospective buyers are advised to make all necessary independent enquiries prior to placing their bid as this will be binding
Leasehold. Vacant possession upon completion.
104
Auction Details
The sale of this property will take place on the stated date by way of Timed Auction and is being sold as Unconditional with Variable Fee (England and Wales).
Binding contracts of sale will be exchanged at the point of sale.
All sales are subject to SDL Property Auctions’ Buyers Terms.
Auction Deposit and Fees
The following deposits and non- refundable auctioneer’s fees apply:
• 5% deposit (subject to a minimum of £5,000)
• Buyer’s Fee of 4.8% of the purchase price for properties sold for up to £250,000, or 3.6% of the purchase price for properties sold for over £250,000 (in all cases, subject to a minimum of £6,000 inc. VAT). For worked examples please refer to the Auction Conduct Guide.
The Buyer’s Fee does not contribute to the purchase price and will be considered as part of the chargeable consideration for the property in the calculation of stamp duty liability.
There may be additional fees listed in the Special Conditions of Sale, which will be available to view within the Legal Pack. You must read the Legal Pack carefully before bidding.
Additional Information
For full details about all auction methods and sale types please refer to the Auction Conduct Guide which can be viewed on the SDL Property Auctions’ home page.
This guide includes details on the auction registration process, your payment obligations and how to view the Legal Pack.
Guide Price & Reserve Price
Each property sold is subject to a Reserve Price. The Reserve Price will be within + or – 10% of the Guide Price. The Guide Price is issued solely as a guide so that a buyer can consider whether or not to pursue their interest. A full definition can be found within the Buyers Terms.
