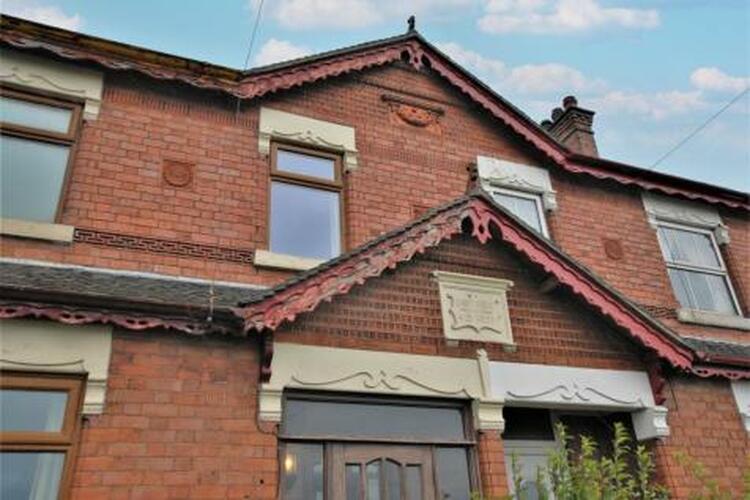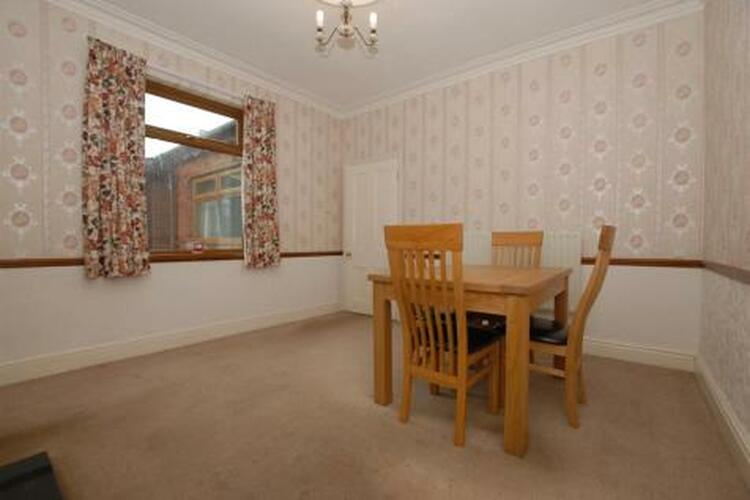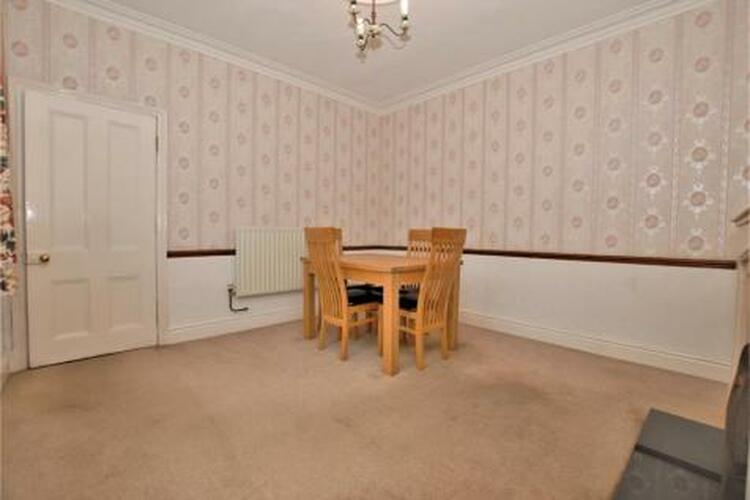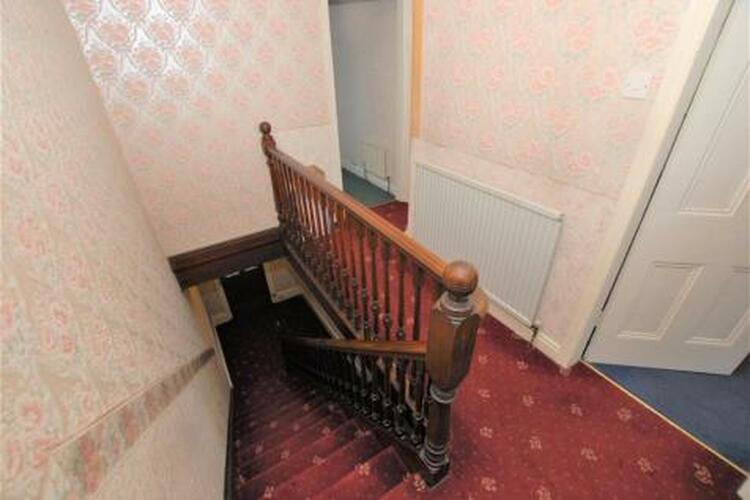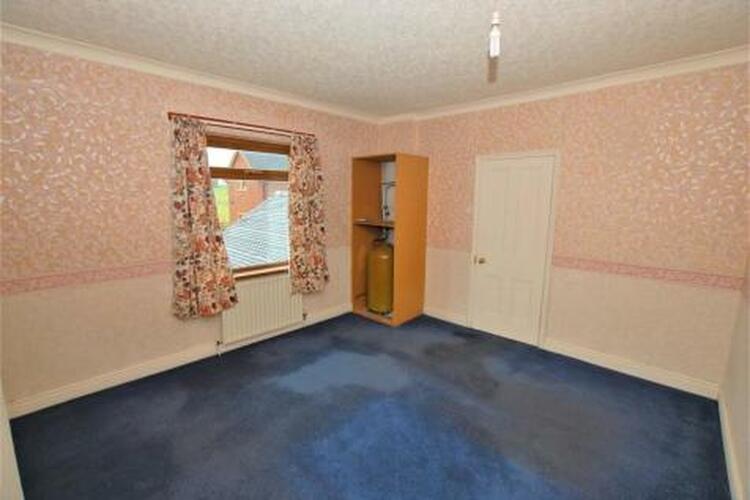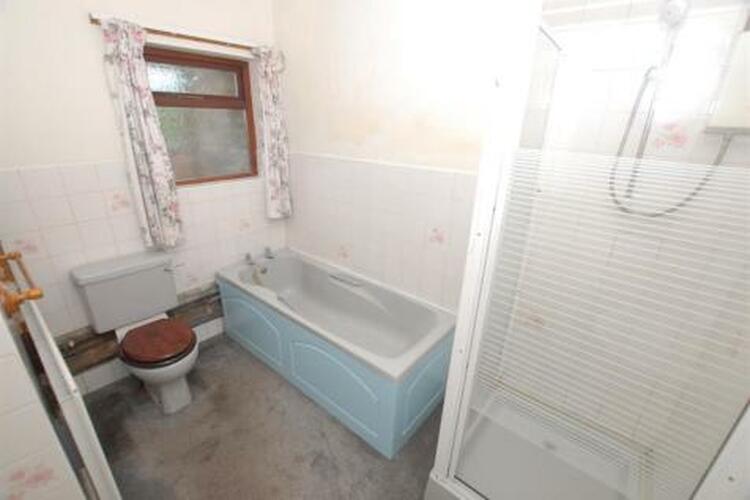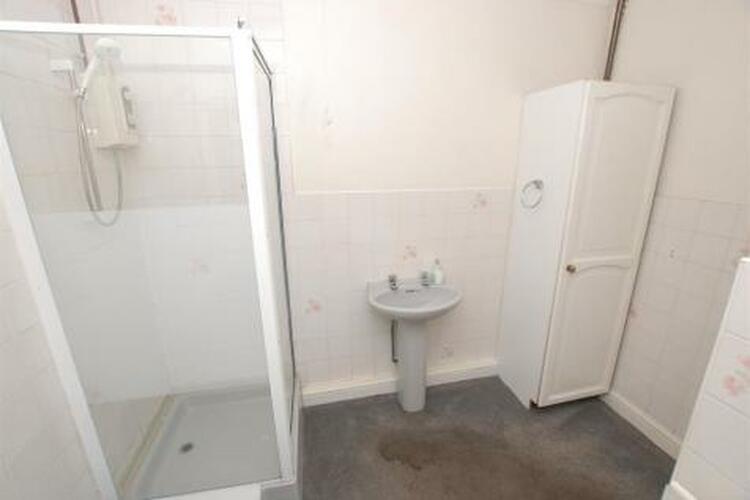Semi-detached house
A handsome three bedroomed semi-detached property situated on a corner plot in enviable location with countryside views.
The property offers good room sizes and plenty of potential but is now in need of modernisation.
Situated in a quiet semi rural location but with Cheadle, Stoke and Uttoxeter all easily accessible.
The property will make a great investment or superb family home.
With a timber glazed door leading into, further timber glazed door leads to:
Having a wonderful original balustrade staircase, spindles and panelling and a useful under stairs storage cupboard, central heating radiator, smoke alarm, consumer unit, electric meter, coving to ceiling, doors lead to:
Featuring dual aspect windows to front and side of elevations with oak coloured uPVC double glazed window units, the focal point of the room being the cast-iron fireplace with tiled hearth and mantle, central heating radiator, coving to ceiling, and TV aerial point, telephone point.
With the focal point of the room being the open fireplace with tiled hearth, featuring dual aspect views to side and rear elevations with uPVC double glazed window units, dado rail, radiator, coving to ceiling, TV aerial point.
With a uPVC double glazed window to the side elevation, featuring a range of matching base and eye-level storage cupboards and drawers with wood block effect roll top preparation worksurfaces, 1 and 1/2 composite sink and drainer with mixer tap, space for further freestanding appliance/white goods, central heating radiator, door leading to:
With access into loft space via loft hatch, door entry leads to:
With a timber frosted window to the side elevation, featuring a four-piece bathroom suite comprising of low-level WC, panelled bath unit, corner shower cubicle with electric shower over and tiling to wall coverings, pedestal wash hand basin, utility cupboard, extractor fan and central heating radiator
With access into loft space via loft hatch, central heating radiator, doors lead to:
Featuring dual aspect windows to side and rear elevations with uPVC double glazed oak coloured window units, central heating radiator, water immersion tank.
Featuring dual aspect windows to side and front elevations with uPVC double glazed oak coloured window units, central heating radiator.
With a uPVC double glazed oak coloured window unit to the front elevation
Previously used as a shower room with hot and cold water supply still feeding into the room. To the rear is a uPVC double glazed oak coloured window unit.
A corner plot offering gardens to the front and rear. Small parking space. Potential for further parking to the rear, subject to any required permissions. <br>Opposite the property there is a wooden gate leading to a small plot which belongs to the house with contains the septic tank.
Please be advised that whilst our joint agent has conducted an inspection, the auctioneers have not personally inspected the property. Room measurements are currently not available. Prospective buyers are advised to make a viewing enquiry and any other necessary independent enquiries before placing their bid, as this will be binding.
These sales details are awaiting vendor approval.
Freehold. Vacant possession upon completion.
Auction Details
The sale of this property will take place on the stated date by way of Auction Event and is being sold as Unconditional with Variable Fee (England and Wales).
Binding contracts of sale will be exchanged at the point of sale.
All sales are subject to SDL Property Auctions’ Buyers Terms.
Auction Deposit and Fees
The following deposits and non- refundable auctioneer’s fees apply:
• 5% deposit (subject to a minimum of £5,000)
• Buyer’s Fee of 4.8% of the purchase price for properties sold for up to £250,000, or 3.6% of the purchase price for properties sold for over £250,000 (in all cases, subject to a minimum of £6,000 inc. VAT). For worked examples please refer to the Auction Conduct Guide.
The Buyer’s Fee does not contribute to the purchase price and will be considered as part of the chargeable consideration for the property in the calculation of stamp duty liability.
There may be additional fees listed in the Special Conditions of Sale, which will be available to view within the Legal Pack. You must read the Legal Pack carefully before bidding.
Additional Information
For full details about all auction methods and sale types please refer to the Auction Conduct Guide which can be viewed on the SDL Property Auctions’ home page.
This guide includes details on the auction registration process, your payment obligations and how to view the Legal Pack.
Guide Price & Reserve Price
Each property sold is subject to a Reserve Price. The Reserve Price will be within + or – 10% of the Guide Price. The Guide Price is issued solely as a guide so that a buyer can consider whether or not to pursue their interest. A full definition can be found within the Buyers Terms.

