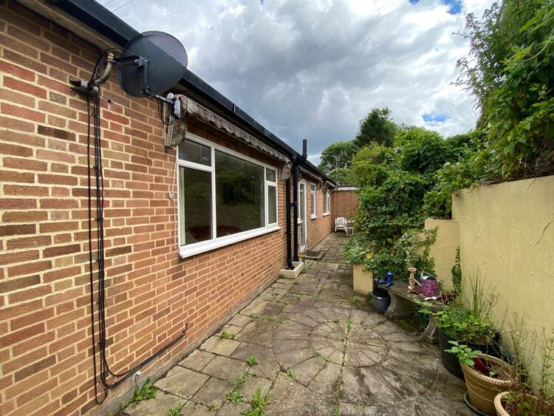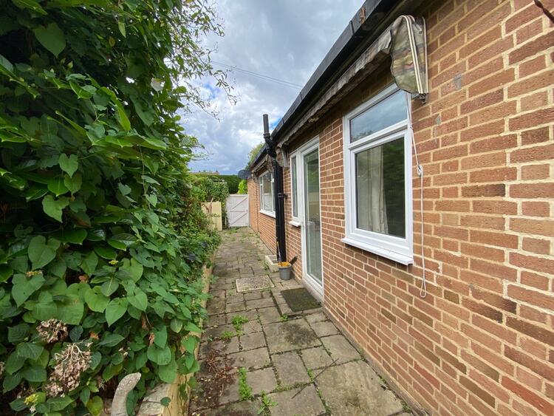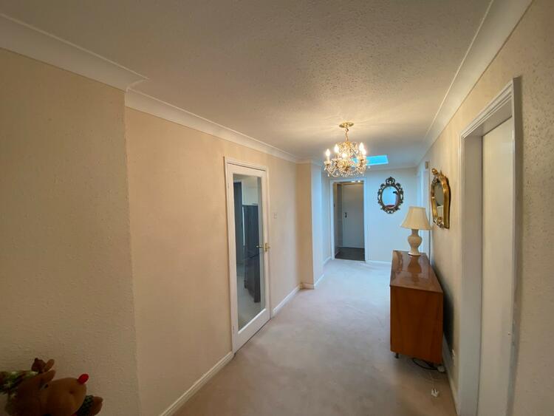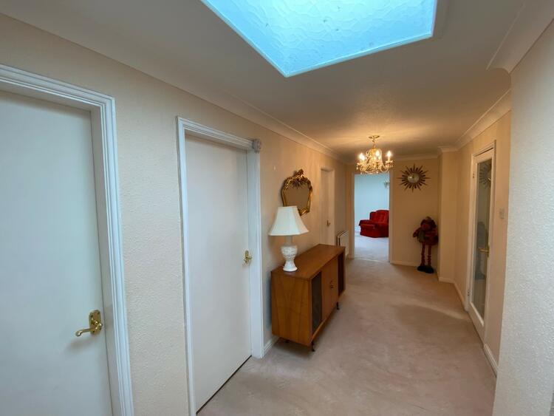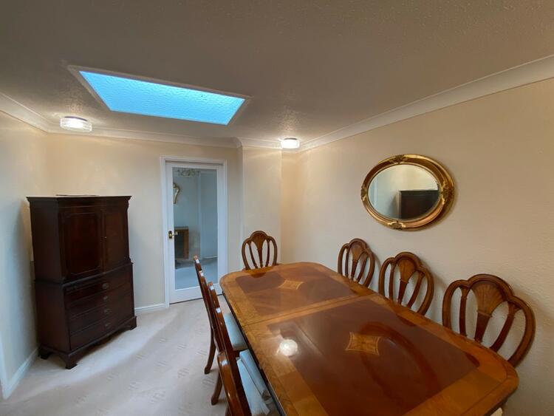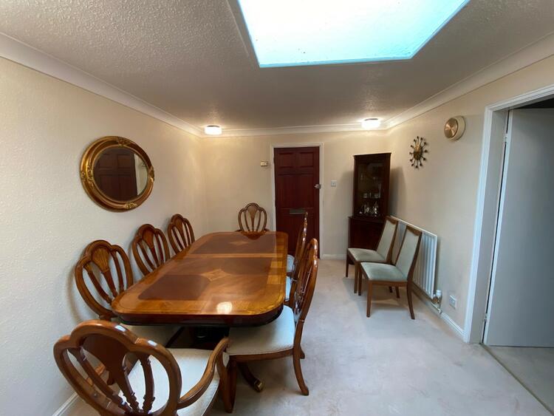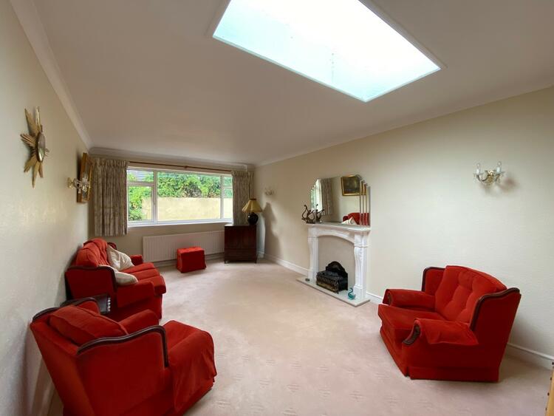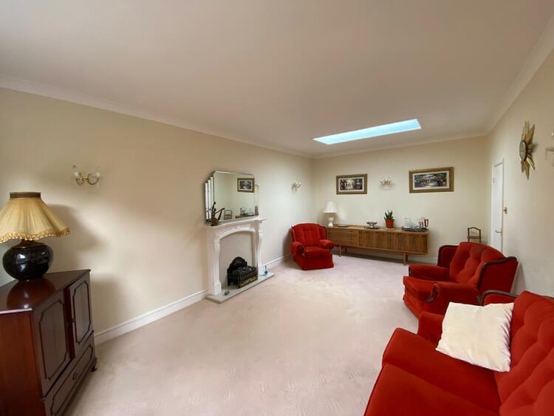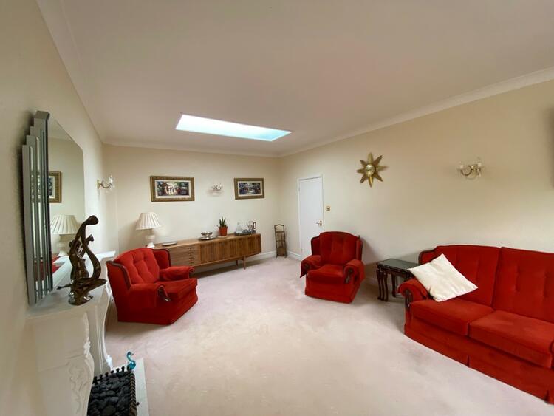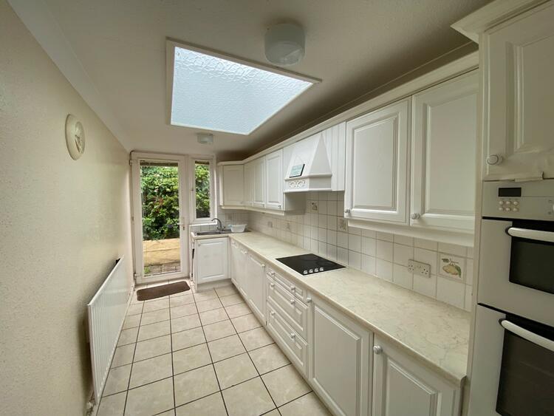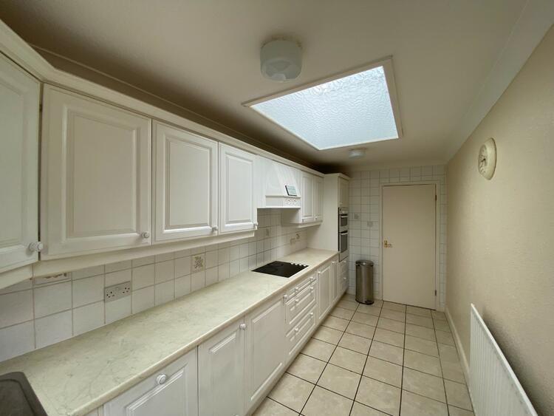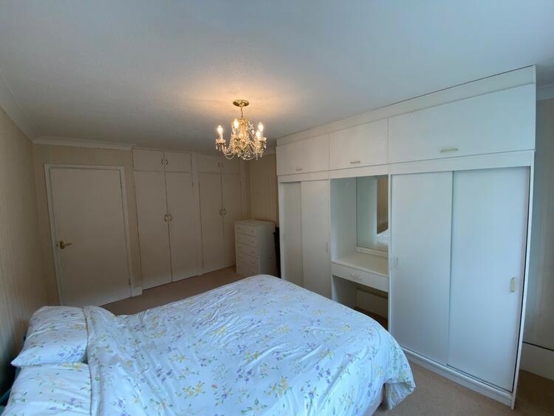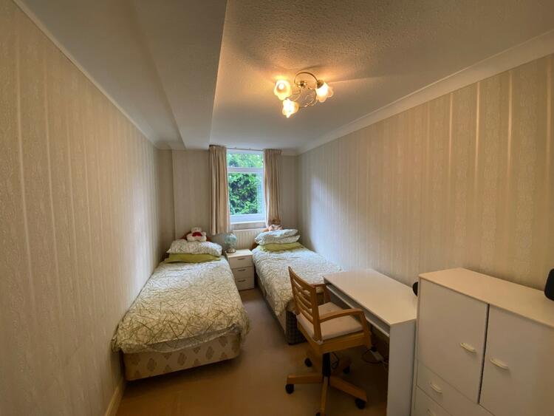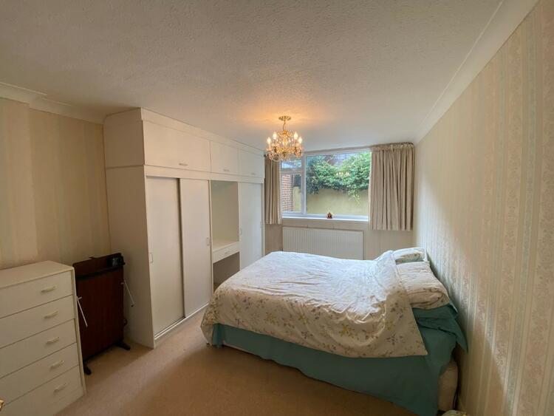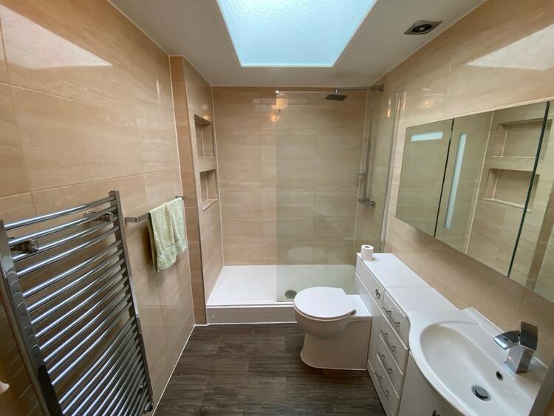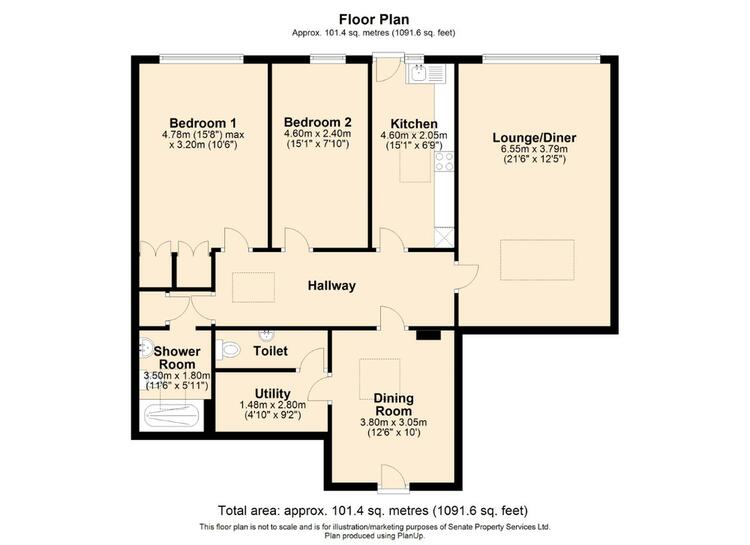Bungalow
The property is surrounded by quiet countryside and located close to all local amenities is this spacious two-bedroom bungalow which is accessed via a shared entrance hallway or private access through the back gate. (The building was formerly part of a school and has been converted into three spacious bungalows.)
Upon entering the property you are greeted by a generous sized dining room with a useful utility room and toilet set off to the side. The property is connected by a sizeable reception hallway providing space for free standing furniture. The expansive living room includes a decorative fireplace and a wealth of space. The excellent fitted kitchen has an array of units and ample work space. The two double bedrooms offer substantial space with the principal bedroom benefiting from fitted wardrobes. Both bedrooms are serviced by an updated family bathroom. The property benefits from an abundance of natural light owning to multiple sky lights dotted throughout. The rear of the property enjoys a paved garden area with deluge of colourful flowers and shrubs. Included is a separate garage that is located just around the corner, providing secure parking or additional storage.
With oil central heating and double glazing. Potential rental income of £1,400 per calendar month.
ITEMS INCLUDED IN THE SALE
Integrated oven, integrated hob, extractor, fridge, dishwasher, carpets, curtains, blinds, light fittings and underfloor heating in the bathroom
Location
The popular village of Lapworth is regarded as an outstanding village in which to reside as it offers an unspoilt rural location yet is located only a short drive from the larger villages of Knowle and Dorridge. In addition, Solihull town centre is some five miles in distance and contains many exclusive shops, boutiques and household names such as John Lewis and House of Fraser. Lapworth village itself contains excellent local inns and shops, rail service from it's own station, village hall, St Mary the Virgin Parish Church, plus a junior and infant school in Station Lane. Being surrounded by greenbelt countryside with many rural, canal side walks and bridle paths, Lapworth is an outstanding village for those who enjoy natural countryside. There are two National Trust properties close to Lapworth, the historic houses of Baddesley Clinton and Packwood House. Stratford-upon-Avon is some 14 miles away and Warwick approximately 9 miles. Furthermore, the N.E.C., Birmingham Airport and Railway Station the M42 and M40 motorway links are all within very easy reach.
There is a residents parking bay to the front with pathways flanking this to both the rear access ( into kitchen and paved rear garden ) and also into the main communal front entrance porch.
Paved side/rear garden area
single garage (at the end of the run of garages)
Freehold. Vacant possession upon completion.
Auction Details
The sale of this property will take place on the stated date by way of Auction Event and is being sold as Unconditional with Variable Fee (England and Wales).
Binding contracts of sale will be exchanged at the point of sale.
All sales are subject to SDL Property Auctions’ Buyers Terms.
Auction Deposit and Fees
The following deposits and non- refundable auctioneer’s fees apply:
• 5% deposit (subject to a minimum of £5,000)
• Buyer’s Fee of 4.8% of the purchase price for properties sold for up to £250,000, or 3.6% of the purchase price for properties sold for over £250,000 (in all cases, subject to a minimum of £6,000 inc. VAT). For worked examples please refer to the Auction Conduct Guide.
The Buyer’s Fee does not contribute to the purchase price and will be considered as part of the chargeable consideration for the property in the calculation of stamp duty liability.
There may be additional fees listed in the Special Conditions of Sale, which will be available to view within the Legal Pack. You must read the Legal Pack carefully before bidding.
Additional Information
For full details about all auction methods and sale types please refer to the Auction Conduct Guide which can be viewed on the SDL Property Auctions’ home page.
This guide includes details on the auction registration process, your payment obligations and how to view the Legal Pack.
Guide Price & Reserve Price
Each property sold is subject to a Reserve Price. The Reserve Price will be within + or – 10% of the Guide Price. The Guide Price is issued solely as a guide so that a buyer can consider whether or not to pursue their interest. A full definition can be found within the Buyers Terms.
