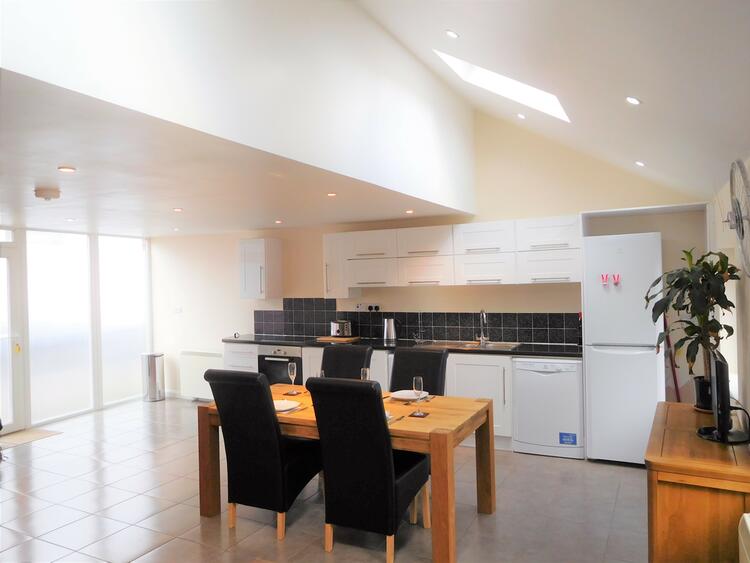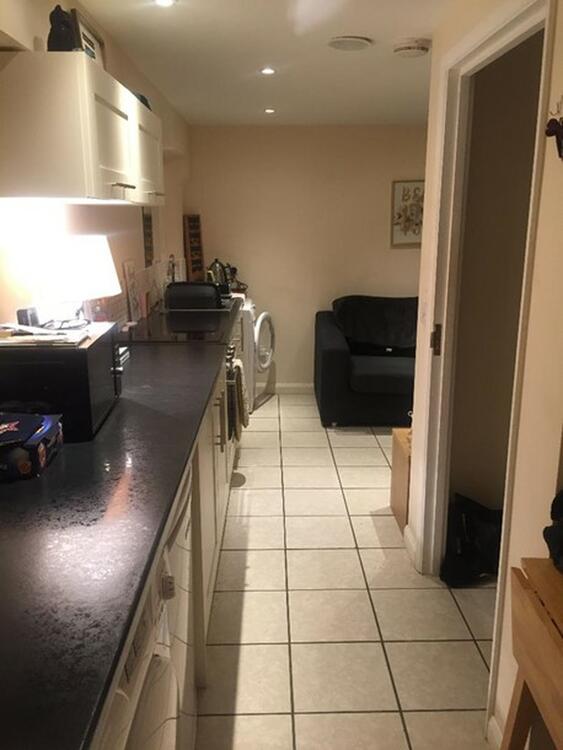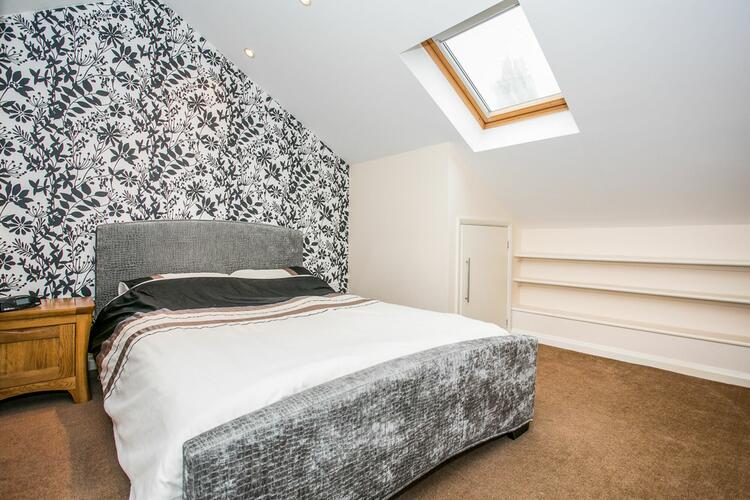Semi-detached house
This property is located in the heart of Tunbridge Wells, approximately 200 metres to the town centre and close proximity to the mainline train station and to the Pantiles. It looks relatively modest from street-level but, over the five levels, it has an overall internal floor space encompassing circa 150 square metres/1,600 square feet.
This deceptively spacious, unique, property is arranged over five floors and is in excellent condition. It comprises two fitted kitchens with living/dining space, three double bedrooms, a bathroom and further shower room with a W/C. It is fully double-glazed with seven uPVC windows, five Velux windows and two PVC doors. High quality materials and finishes throughout. Its configuration is flexible due to the size of the rooms and layout.
Thought suitable for single family accommodation or could be arranged as two separate self-contained living spaces subject to any appropriate consents. Prospective buyers are advised to make all necessary independent enquiries prior to placing their bid as this will be binding.
The property is currently part let, part vacant with two tenancy agreements in place producing a combined income of £18,600 per annum. Each tenant has their own bedroom and sharing facilities. The third bedroom was previously let at £9,000 per annum meaning there is a potential income of £27,600 per annum when fully let to three separate tenants. Tenancy details can be found in the legal pack.
Large open plan area has a floor space of over 35 square metres/400 square feet.
Bright, modern area comprising a range of base units and wall units, a long work surface with tiled splashback, sink with mixer tap and drainer, integrated oven with a four-ring electric hob. In addition to the two full-length frosted windows adjoining the front door, are two additional double-glazed windows and two Velux windows. Tiled floor, recessed ceiling spotlights, numerous double plugs and an aerial point. Storage Heaters. Stairs to the top-level floor and middle-level floor.
Fully carpeted, double bedroom with hanging space and two Velux windows. Cupboard with Baxi Megaflo DD145 electric water heater. Recessed ceiling spotlights, numerous double plugs and an aerial point.
Storage space and one Velux window. Recessed ceiling spotlights. Stairs to ground-level kitchen
Fully carpeted, double-bedroom with double-glazed window. Recessed ceiling spotlights, numerous double plugs and an aerial point. WC and recessed ceiling spotlights with hallway and stairs to second and fourth floors. Double-glazed window in the hallway.
Fully carpeted, double-bedroom with double-glazed window. Recessed ceiling spotlights, numerous double plugs and an aerial point. Shower room with basin, WC and recessed ceiling spotlights. Hallway with stairs to third-level floor and fifth-level floor. Double-glazed window in the hallway.
Modern fitted-kitchen comprising a range of base units and wall units with roll top work surfaces and tiled splashbacks, sink with mixer tap and drainer, integrated oven with two-ring electric hob, space and plumbing for washing machine. Double-glazed window. Recessed ceiling spotlights, numerous double plugs and an aerial point. Underfloor heating throughout. Hallway to fourth-level floor and back door, which opens to gated area, secure pathway and steps to the adjoining public alleyway
The tenancy agreements supplied in the legal pack confirm the rental incomes:
Tenancy agreement dated 6th December 2018 let at £725 pcm. The rent has increased to £900 pcm (£10,800 pa) since 20th September 2022.
Tenancy agreement dated 10th August 2022 let at £650 pcm (£7,800 pa).
Third bedroom previously let at £750 pcm (£9,000 pa) now vacant.
Freehold. Part let/part vacant.
Auction Details
The sale of this property will take place on the stated date by way of Auction Event and is being sold as Unconditional with Variable Fee (England and Wales).
Binding contracts of sale will be exchanged at the point of sale.
All sales are subject to SDL Property Auctions’ Buyers Terms.
Auction Deposit and Fees
The following deposits and non- refundable auctioneer’s fees apply:
• 5% deposit (subject to a minimum of £5,000)
• Buyer’s Fee of 4.8% of the purchase price for properties sold for up to £250,000, or 3.6% of the purchase price for properties sold for over £250,000 (in all cases, subject to a minimum of £6,000 inc. VAT). For worked examples please refer to the Auction Conduct Guide.
The Buyer’s Fee does not contribute to the purchase price and will be considered as part of the chargeable consideration for the property in the calculation of stamp duty liability.
There may be additional fees listed in the Special Conditions of Sale, which will be available to view within the Legal Pack. You must read the Legal Pack carefully before bidding.
Additional Information
For full details about all auction methods and sale types please refer to the Auction Conduct Guide which can be viewed on the SDL Property Auctions’ home page.
This guide includes details on the auction registration process, your payment obligations and how to view the Legal Pack.
Guide Price & Reserve Price
Each property sold is subject to a Reserve Price. The Reserve Price will be within + or – 10% of the Guide Price. The Guide Price is issued solely as a guide so that a buyer can consider whether or not to pursue their interest. A full definition can be found within the Buyers Terms.


_t202209211603.jpg?&uuid=sdl_website)
_t202209211602.jpg?&uuid=sdl_website)




















