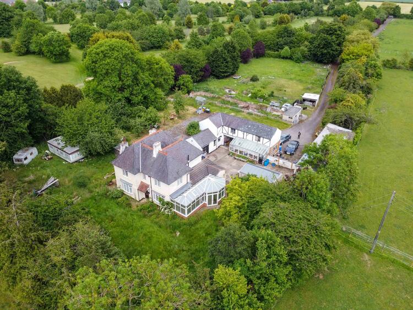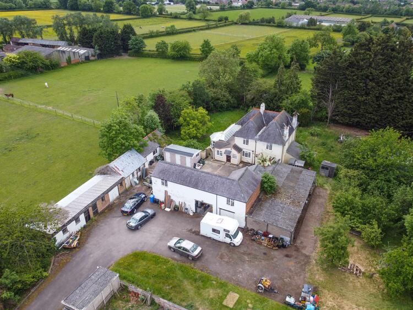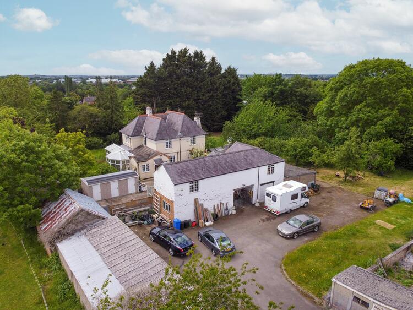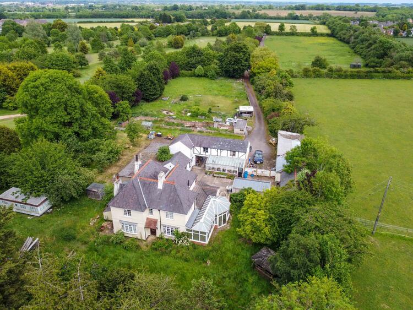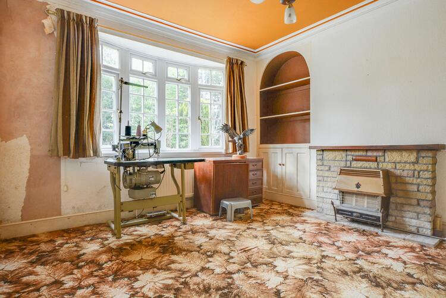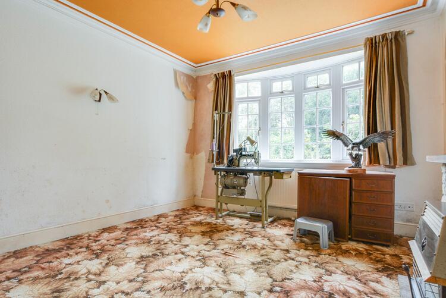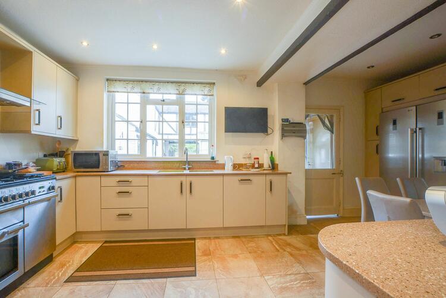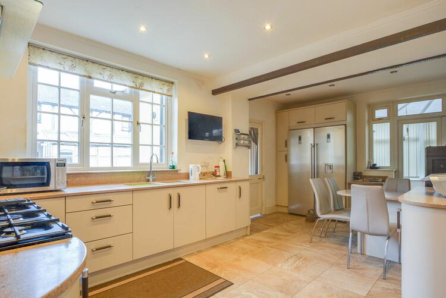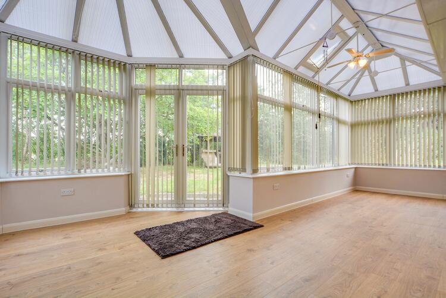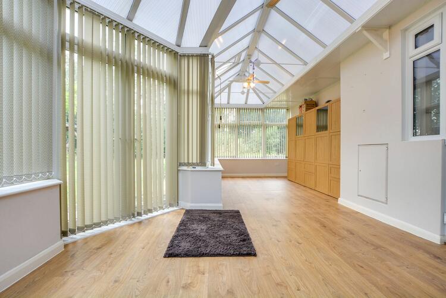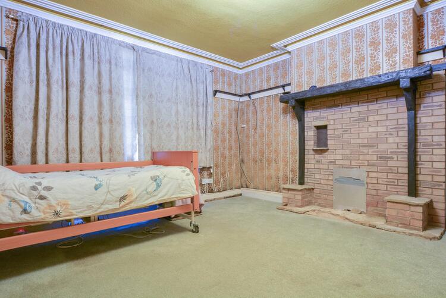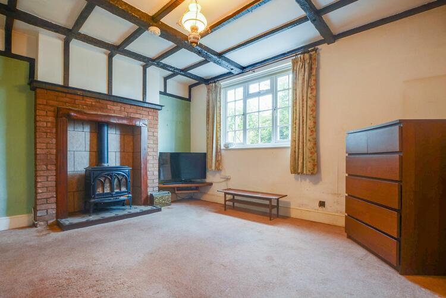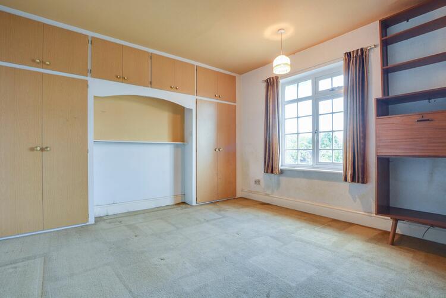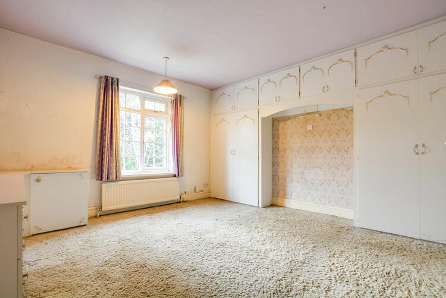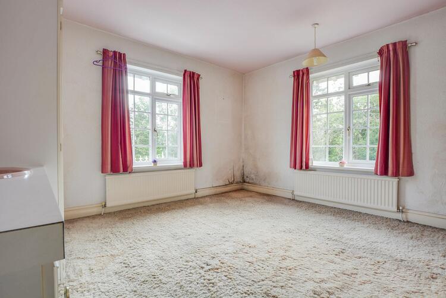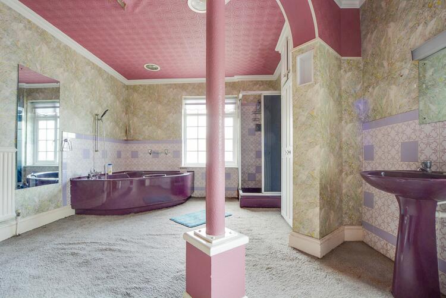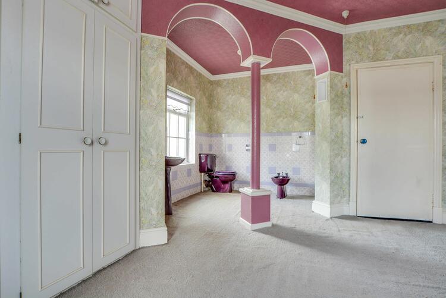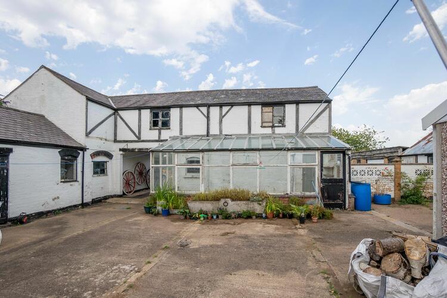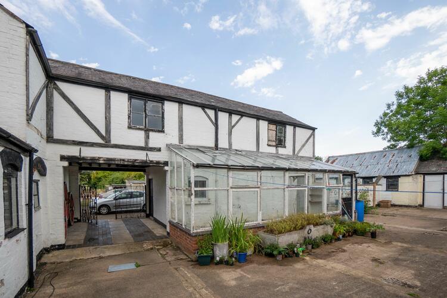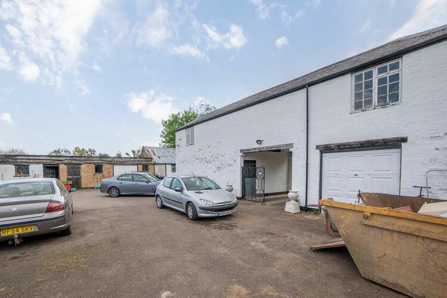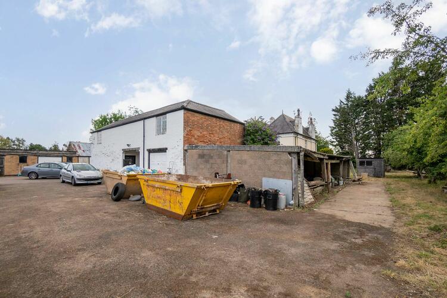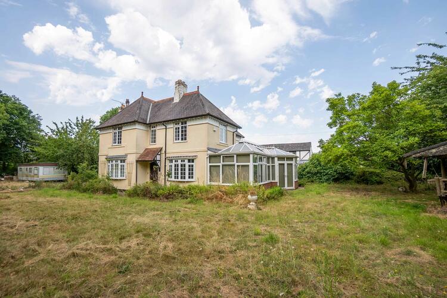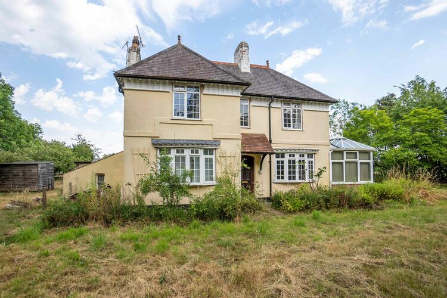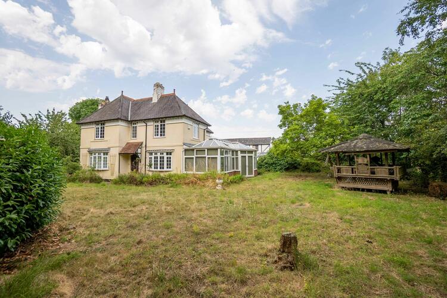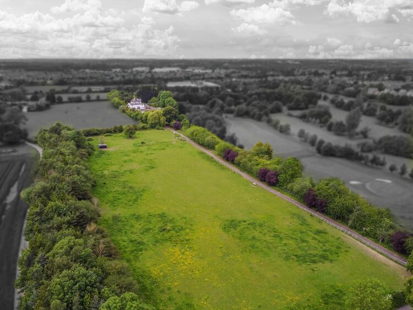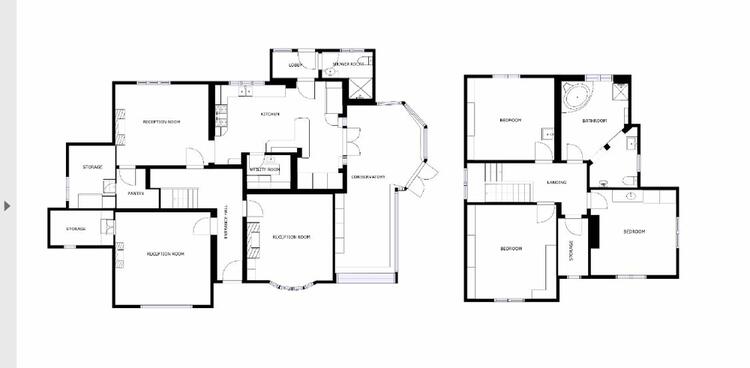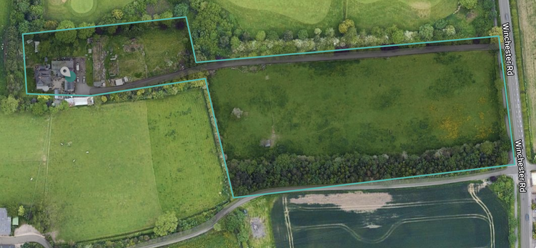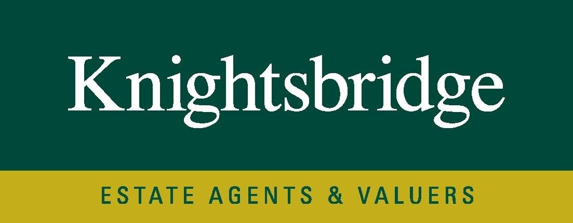Farm House
DRAFT DETAILS - awaiting vendor approval
To be sold via auction, this is a unique opportunity to purchase a farmhouse set within approximately 5.5 acres of land with a number of single and double storey outbuildings including stables, offering a versatility of uses, located on the Blaby and Countesthorpe border. The property and development is accessed via a private road and would make an excellent opportunity for owner occupation, renovation project or stabling for horses. Local schooling and Blaby town centre are close by with its array of coffee shops, independent shops and supermarkets. Parking is available for many vehicles and there is ample garaging on offer.
This detached family home offers a great flow of accommodation over two floors, though would benefit from some modification and upgrade. The accommodation of the main building, in brief, comprises of a spacious hall, three receptions rooms, fitted dining kitchen, double-glazed conservatory, three double bedrooms, spacious bathroom and additional shower room. Each morning you will wake up to the open field views that come with this extensive plot, which would create an excellent environment for family gatherings. To discover more about Willow Farm or if you would like to make an appointment to view, please contact Knightsbridge Estate Agents.
Entered via a uPVC double-glazed door, coving to ceiling, stairs providing access to first floor, radiator.
With double-glazed window to side elevation, chimney breast with gas fire, stone surround and hearth, coving to ceiling, radiator.
Having uPVC double-glazed window to rear elevation, coving to ceiling, radiator, door providing access to bar/storage room.
Having a double-glazed window to front elevation, exposed beams to ceiling, chimney breast incorporating a wood burning stove with fire surround and hearth, television point, radiator, door providing access to pantry and door providing access to an additional storage room with a double-glazed window that could be used as an office.
Having a double-glazed window to front elevation, ceramic tiled flooring, a range of base and wall units accompanied by Corian work surfaces incorporating a double sink, drainer and mixer tap, space for freestanding five-ring gas hob and triple oven with extraction hood over, integrated dishwasher, space for large fridge freezer, exposed wooden ceiling beams, spotlights, door providing access to Utility Room.
Having ceramic tiled flooring, a range of wall and base units accompanied by Corian work surfaces incorporating a stainless steel sink, drainer and mixer tap, splashback, plumbing for washing machine, space for tumble dryer, ceiling spotlights.
Double-glazed conservatory having wood-effect laminate flooring, plentiful natural light coming through windows to side and rear elevations, double-glazed French doors providing views and access to the rear garden.
With double-glazed window to front elevation, double-glazed door providing access to front yard, ceramic tiled flooring, wall-mounted boiler, door providing access to downstairs shower room.
With double-glazed window to front elevation, corner shower, low-level WC, wash hand basin/vanity unit, tiled walls, feature chrome radiator.
With uPVC double-glazed window to side elevation, coving to ceiling.
Having a uPVC double-glazed window, built-in wardrobes, radiator.
Having double-glazed window, built-in wardrobes, radiator.
Having double-glazed windows to side and rear elevations, built-in wardrobes, vanity unit, sink and radiator.
This spacious five-piece bathroom provides plenty of natural light coming through the double-glazed windows to side and rear elevations, part tiled walls, corner bath with shower head over, low-level WC, bidet, wash hand basin, built-in cupboard, radiator.
The property has a long driveway starting from Winchester Road and leading to the complex, which has an abundance of acreage in the form of two fields. There are also a number of garaging facilities, outbuilding, semi-open outbuildings and a mini orchard.
Please be advised that whilst our partner agent has conducted an inspection, the auctioneers have not personally inspected the property. Prospective buyers are advised to make a viewing enquiry and any other necessary independent enquiries before placing their bid, as this will be binding.
Freehold. Vacant possession upon completion.
Auction Details
The sale of this property will take place on the stated date by way of Timed Auction and is being sold as Unconditional with Variable Fee (England and Wales).
Binding contracts of sale will be exchanged at the point of sale.
All sales are subject to SDL Property Auctions’ Buyers Terms.
Auction Deposit and Fees
The following deposits and non- refundable auctioneer’s fees apply:
• 5% deposit (subject to a minimum of £5,000)
• Buyer’s Fee of 4.8% of the purchase price for properties sold for up to £250,000, or 3.6% of the purchase price for properties sold for over £250,000 (in all cases, subject to a minimum of £6,000 inc. VAT). For worked examples please refer to the Auction Conduct Guide.
The Buyer’s Fee does not contribute to the purchase price and will be considered as part of the chargeable consideration for the property in the calculation of stamp duty liability.
There may be additional fees listed in the Special Conditions of Sale, which will be available to view within the Legal Pack. You must read the Legal Pack carefully before bidding.
Additional Information
For full details about all auction methods and sale types please refer to the Auction Conduct Guide which can be viewed on the SDL Property Auctions’ home page.
This guide includes details on the auction registration process, your payment obligations and how to view the Legal Pack.
Guide Price & Reserve Price
Each property sold is subject to a Reserve Price. The Reserve Price will be within + or – 10% of the Guide Price. The Guide Price is issued solely as a guide so that a buyer can consider whether or not to pursue their interest. A full definition can be found within the Buyers Terms.
