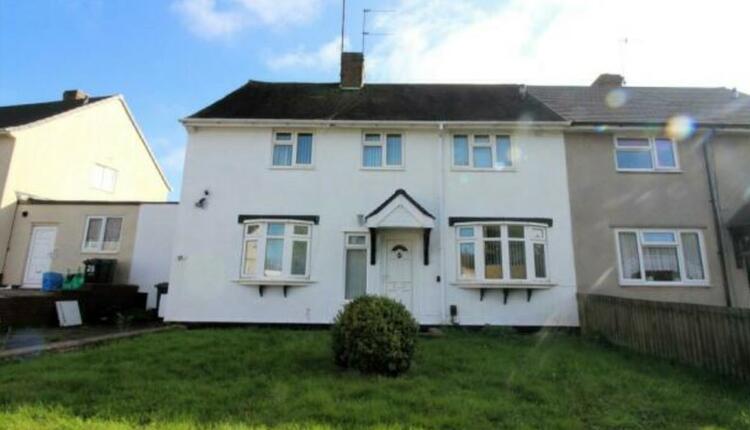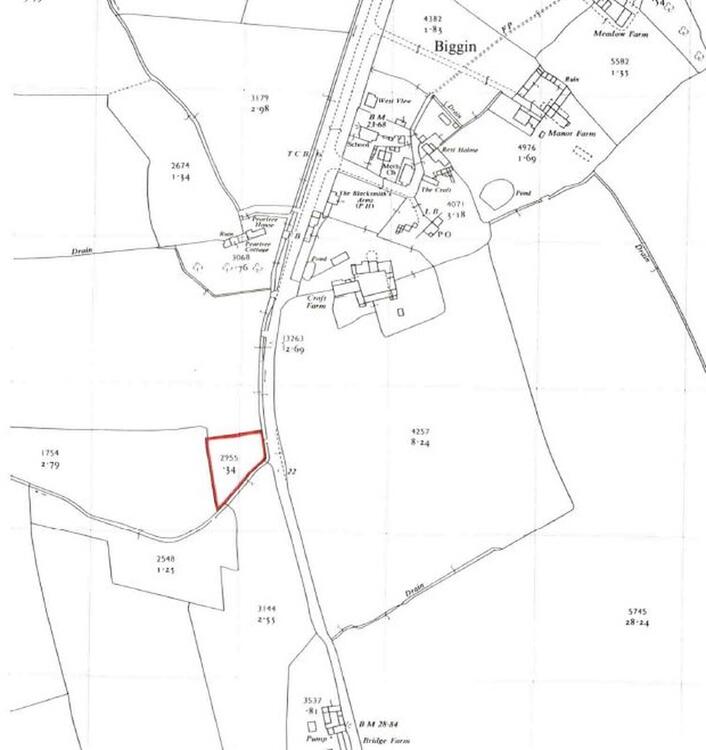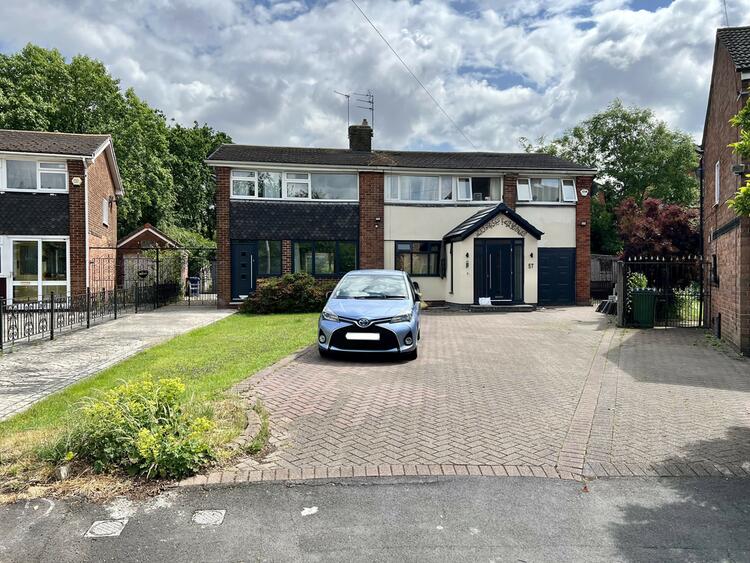Semi-Detached House
Situated in an established residential area, close to St. Andrews View with community facilities, large areas of public open space, schools, etc, an opportunity to acquire what was originally a three bedroomed semi detached house which has been extended although some of the extensions are incomplete. There is a gas central heating system (not tested) and uPVC double glazing.
The property provides very extensive accommodation at ground floor level, and the possibility of a fourth bedroom within a loft conversion (also with wc).
In more detail it comprises -
Wide Lean-To Entrance Porch
Entrance Area
With double radiator, cloaks cupboard off housing wall mounted combination boiler.
Sitting Room 21'9" maximum x 16'3" maximum reducing to 8'9"
With corner fire surround, two central heating radiators, stairs off to first floor. Square opening to -
Family Room 16' x 12'4"
With two central heating radiators and French doors to rear garden.
Dining/Living Room 18' maximum x 9'9"
With laminate floor, central heating radiator, French doors to rear garden.
Cloaks/WC off
With wash basin.
Lobby
Kitchen 17'6" x 8'6"
Having tiled floor, range of base and wall cupboard units, work surface, inset stainless steel sink, appliance space and plumbing for washing machine, French doors to front and window to side.
Stairs to First Floor Landing
With central heating radiator.
Bathroom
Having white suite of corner bath with electric shower over, pedestal wash basin and low flush wc, two windows to side elevation.
Bedroom One 11'6" x 9'
With central heating radiator.
Bedroom Two 11'4" x 8'6"
With central heating radiator.
Bedroom Three 8'10" x 7'10" including stair bulk head.
Stairs to -
Roof room
With two double glazed windows overlooking rear garden, central heating radiator, fitted wc to recess area.
Outside
Raised gravelled area to front for off road parking. Entrance path and lawn at lower level. Wrought iron gate to side enclosing a good sized mainly lawned rear garden with patio area.
Directions
The easiest approach to the property from the City centre is to proceed to the Pentagon island and turn left along Sir Frank Whittle Road. At the first traffic island turn right onto Hampshire Road proceeding up the hill onto Max Road. continue past Sussex Circus (zebra crossing) and take the third on the left into Worcester Crescent, presently following the road bearing right into Canterbury Street. The property will be found on the left hand side.
Tenure
Freehold. Vacant possession on completion.
Conditions Of Sale
The Conditions of Sale will be deposited at the offices of the auctioneers and vendors solicitors/licensed conveyancers seven days prior to sale and the purchaser shall be deemed to have knowledge of same whether inspected or not. Any questions relating to them must be raised prior to 11.30 am. Prospective purchasers are advised to check with the auctioneers before the sale that the property is neither sold or withdrawn.
The purchaser will also be deemed to have read and understood the auction conduct notes printed within the sale catalogue.
Note
Prospective purchasers will need to register within the auction room before the sale commences. Two items of identity will be required together with an indication of how a contractual deposit will be paid. We do not take cash or credit card deposits.
The sale of each lot is subject to a contract documentation charge of £250 (inc VAT) payable on the fall of the hammer.
For Sale by Auction: Thursday 21st May 2009
At Pride Park Stadium, Derby
Commencing at 11.30 am
An extended semi detached house now offering extensive accommodation
Three first floor bedrooms plus roof room
Three living rooms plus kitchen
Gravelled car standing to front; good sized enclosed rear garden



.jpg)
