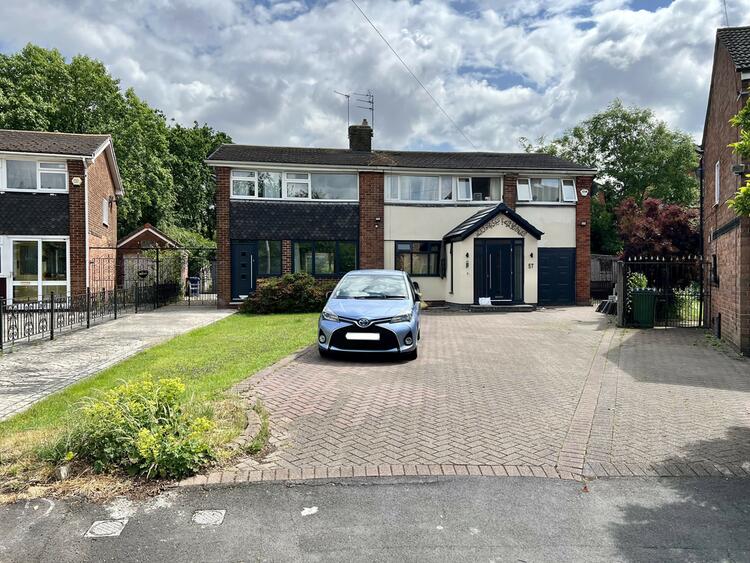Cottage
A rare opportunity to purchase this charming THREE BEDROOM end terrace, with captivating original features, dual aspect fireplaces and wooden beams throughout. Bursting with potential, this compelling property is just a short drive from the historic market town of Retford, whilst Clarborough Primary School which has most recently achieved a good Ofsted rating, is just a timely walk away via public footpath. Set over two floors, this enchanting property briefly comprises of porch, dining room, lounge, kitchen, side entrance, downstairs WC, hallway, master bedroom, two further bedrooms and bathroom. The characterful property benefits from a commodious driveway and double detached garage providing ample parking for several vehicles, a generous laid to lawn area bound by herbaceous borders, and vast patio area ideal for entertaining guests.
Please call the office on 01777 566400 to arrange a viewing.
Accessed via UPVC door, two original stained glass windows to front and side aspect, tile flooring, ceiling light and door giving access to:
With recessed fireplace on brick tile hearth and wall mounted wooden mantle, original beams to ceiling, front aspect window, two single panel radiators, two wall mounted lights and opening into:
A recessed fireplace with gas stove on brick tile hearth, original beams to ceiling, bay window to front aspect and two wall mounted lights.
A range of eye and base level units with tile work surfaces, one and a half sink, space and plumbing for washing machine, space for oven, tile splashback, front aspect window with wooden pelmet, tile flooring, double panel radiator, strip light to ceiling and glass panel door leading into:
With tile flooring, obscure window to side aspect and ceiling light.
A two piece suite comprising of wall mounted wash hand basin, low level WC, obscure window to side aspect, access to loft void, tile flooring, single panel radiator and ceiling light.
A wooden staircase with wooden balustrade leading to first floor accommodation, access to understairs storage cupboard, floating wooden shelf, rear aspect window, double panel radiator and ceiling light
Having access to airing cupboard with shelving, access to loft void and door leading into:
Having access to airing cupboard with shelving, access to loft void and door leading into:
Featuring an original recessed fireplace with wooden shelf, front aspect window, double panel radiator and ceiling light.
With a built-in single bed with storage cupboard below, rear aspect window, shelving, single panel radiator and ceiling light.
A three piece suite comprising of pedestal sink, low level WC and claw foot bathtub with shower handset, Chrome heated towel rail, half wooden panelled walls, hard oak wooden flooring, two obscure side aspect windows, rear aspect window and ceiling light.
Accessed via metal gate with pedestrian gate, a driveway leading to a double detached garage, bound by gravel borders with a variety of verdure and hedgerow. A pathway leads to a laid to lawn area enclosed by panel fencing and hedgerow, an abundance of shrubs and well established trees, flowerbeds, raised stone flowerbed, wildlife pond, patio area and ornate metal gate to rear leading to public footpath
With up and over garage door, shelving, two side aspect windows, power and lighting.
Freehold.
Auction Details:
The sale of this property will take place on the stated date by way of Auction Event and is being sold as Conditional with Reservation Fee (England and Wales).
Contracts of sale will not be immediately exchanged. As the successful buyer, you will enter into a 40 business-day exclusivity agreement with the seller, in which to exchange contracts and complete. Please refer to our Auction Conduct Guide for further information on our auction types and sale methods.
All sales are subject to SDL Property Auctions’ Buyers Terms. Properties located in Scotland will be subject to applicable Scottish law.
Auction Fees:
The following non- refundable auctioneers fee applies:
• Reservation Fee of 4.8% of the purchase price for properties sold for up to £250,000, or 3.6% of the purchase price for properties sold for over £250,000 (in all cases, subject to a minimum of £6,000 inc. VAT). For worked examples please refer to the Auction Conduct Guide.
The Buyer’s Fee does not contribute to the purchase price, however it will be taken into account when calculating the Stamp Duty Land Tax for the property (known as Land and Buildings Transaction Tax for properties located in Scotland), because it forms part of the chargeable consideration for the property.
There may be additional fees listed in the Special Conditions of Sale, which will be available to view within the Legal Pack. You must read the Legal Pack carefully before bidding.
Additional Information:
For full details about all auction methods and sale types please refer to the Auction Conduct Guide which can be viewed on the SDL Property Auctions’ home page.
This guide includes details on the auction registration process, your payment obligations and how to view the Legal Pack (and any applicable Home Report for residential Scottish properties).
Guide Price & Reserve Price
Each property sold is subject to a Reserve Price. The Reserve Price will be within + or – 10% of the Guide Price. The Guide Price is issued solely as a guide so that a buyer can consider whether or not to pursue their interest. A full definition can be found within the Buyers Terms.
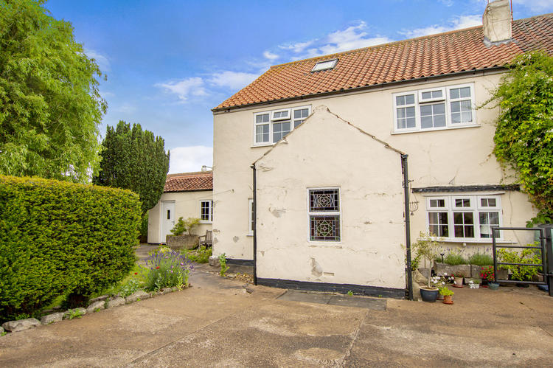
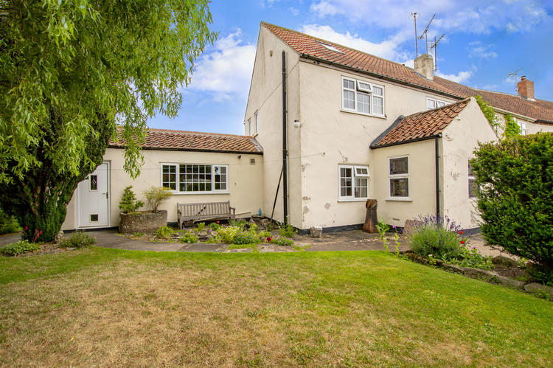
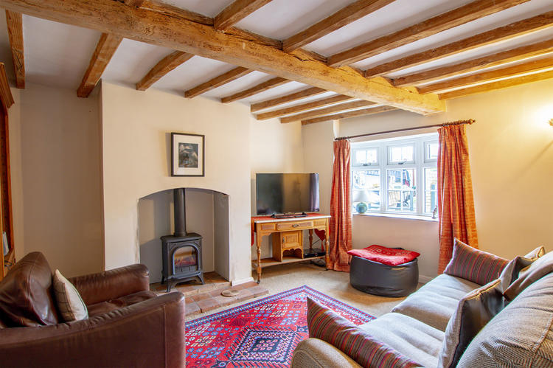
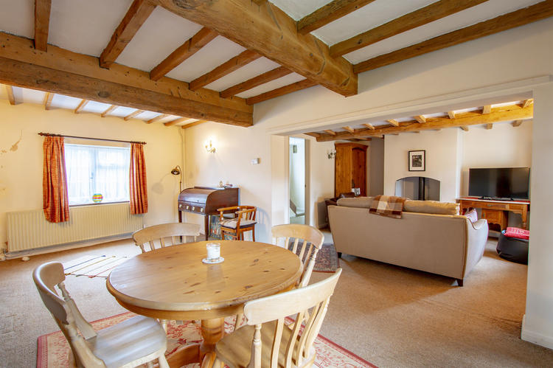
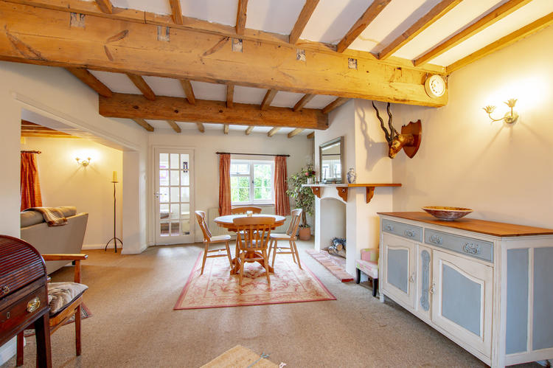
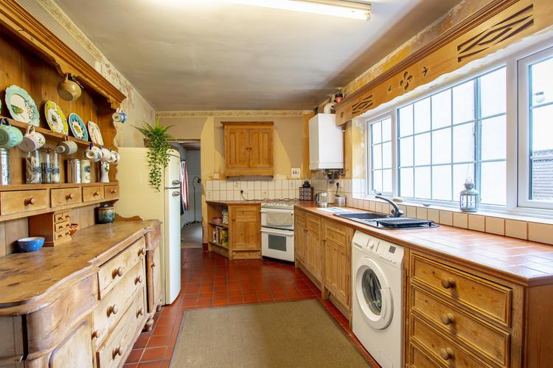
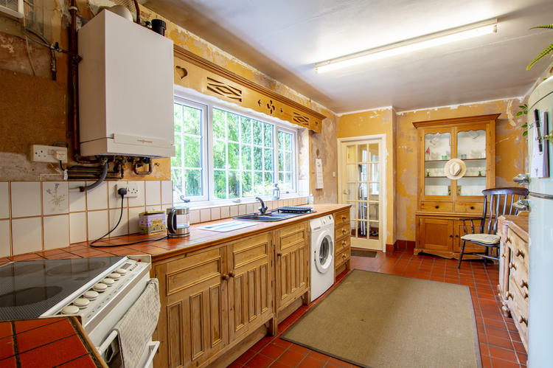
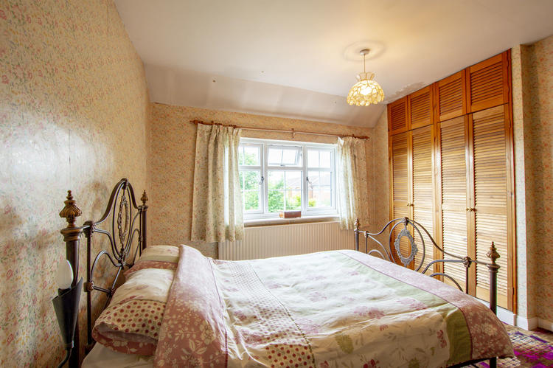
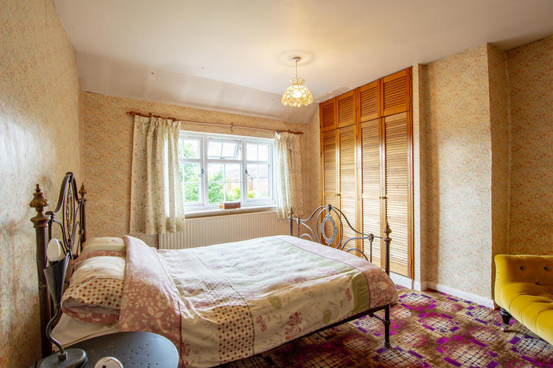
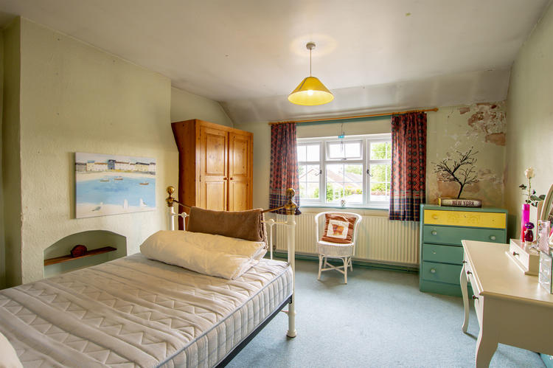
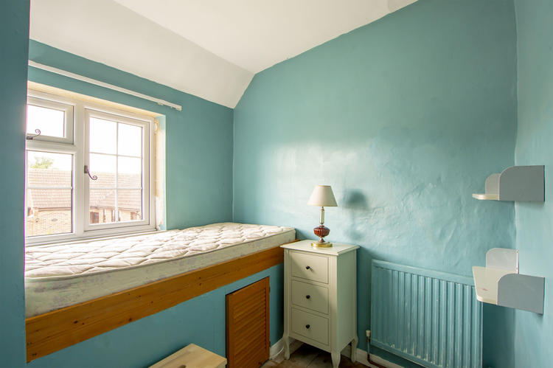
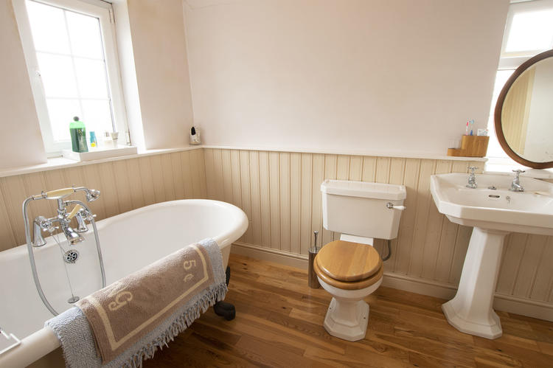
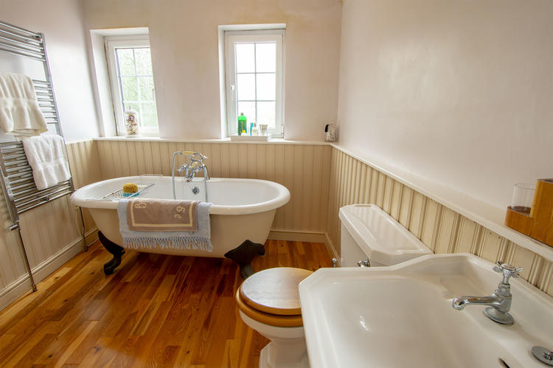
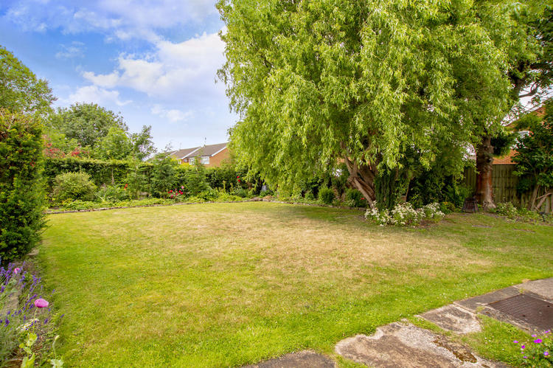
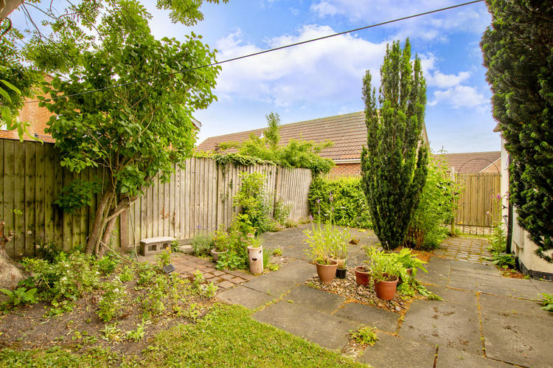
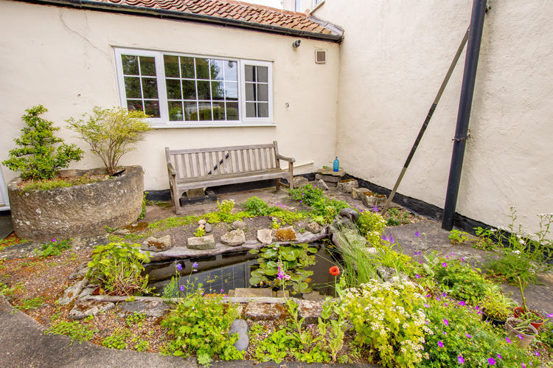
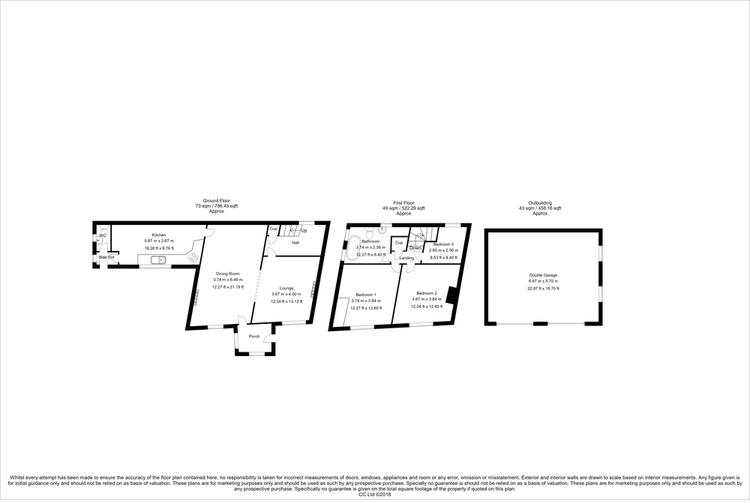

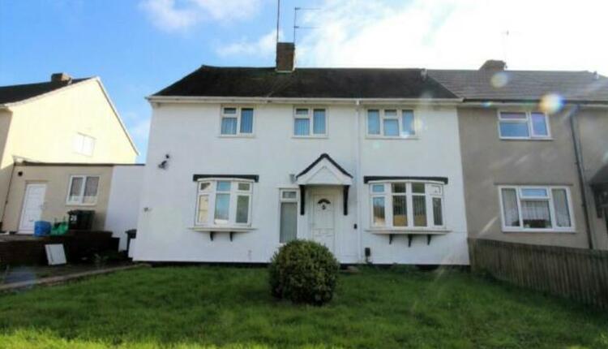
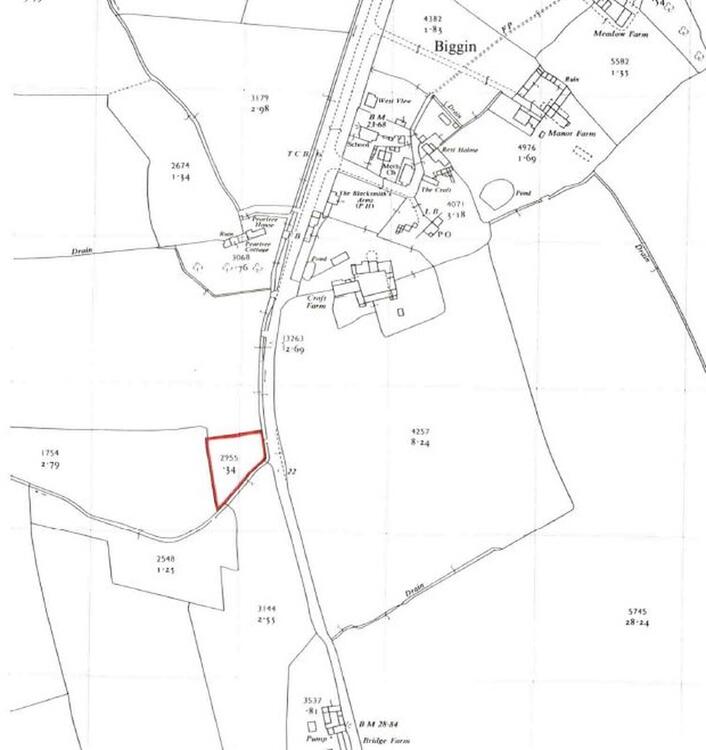

.jpg)
