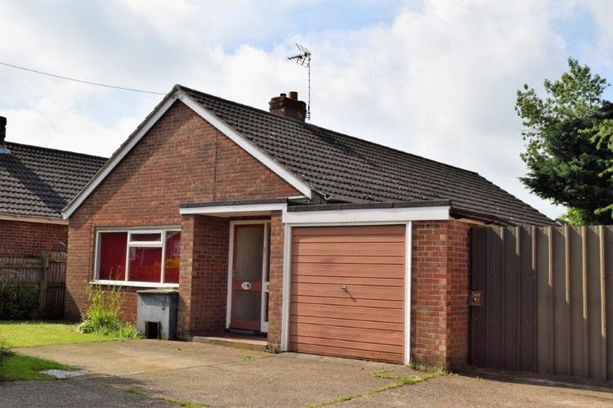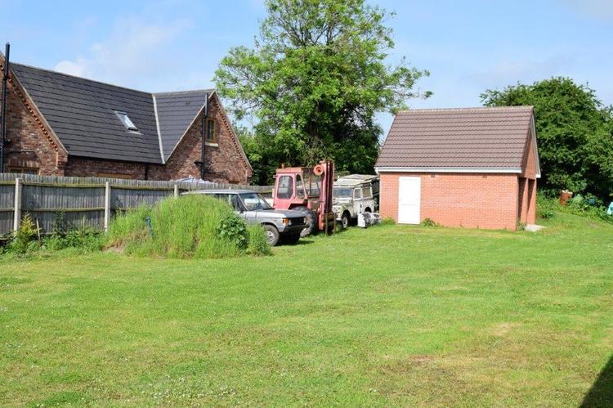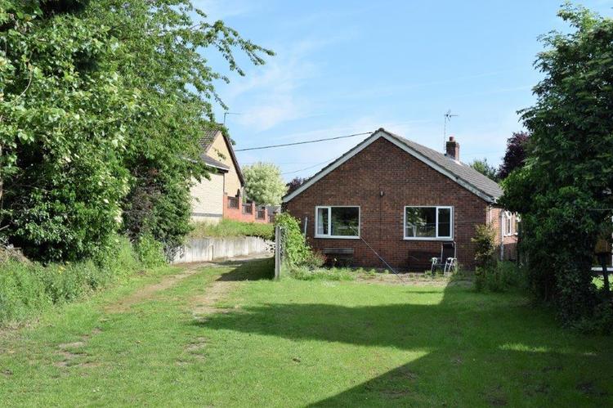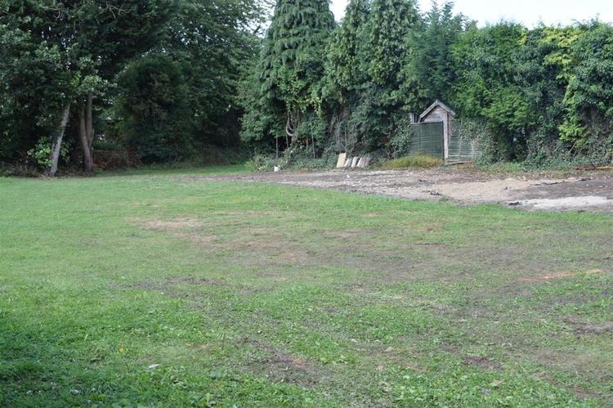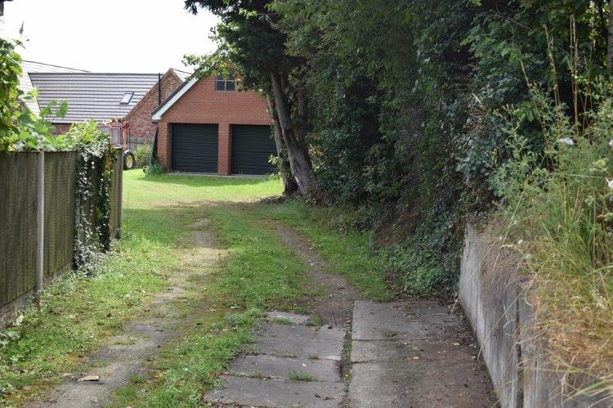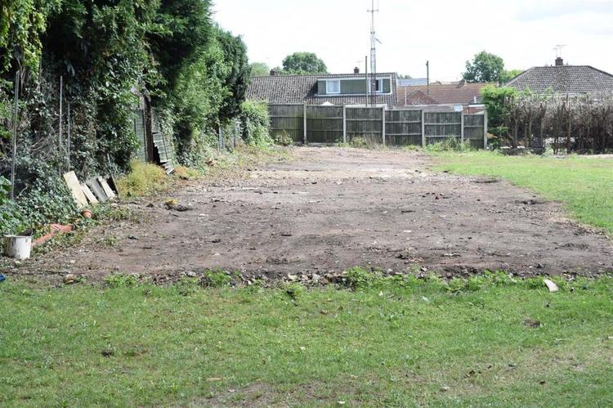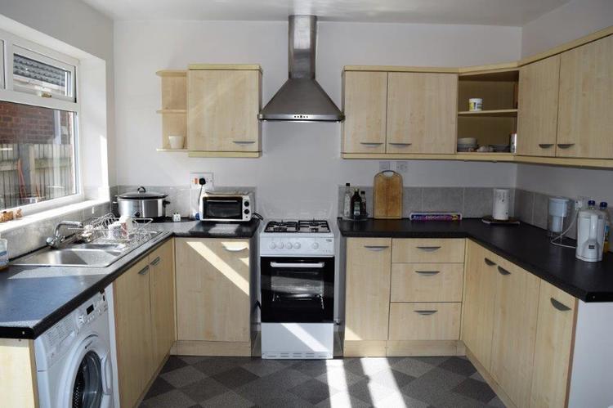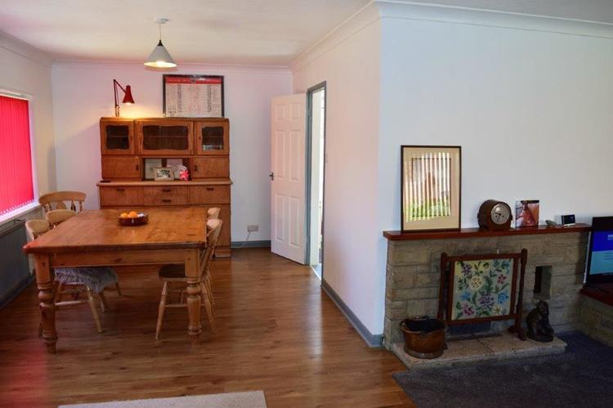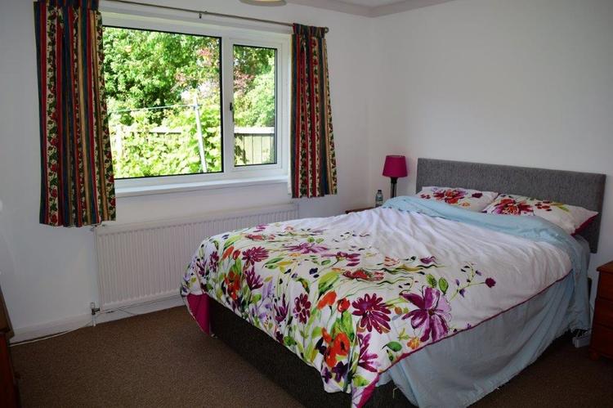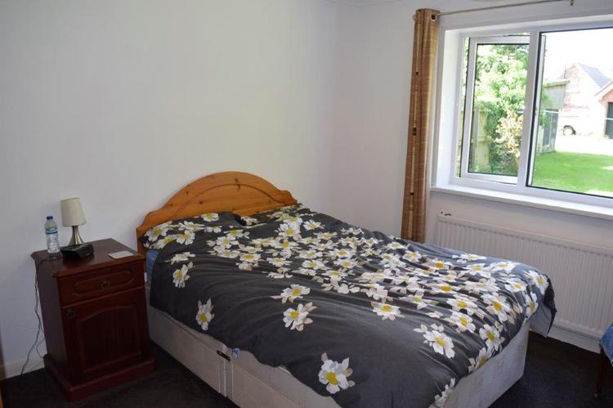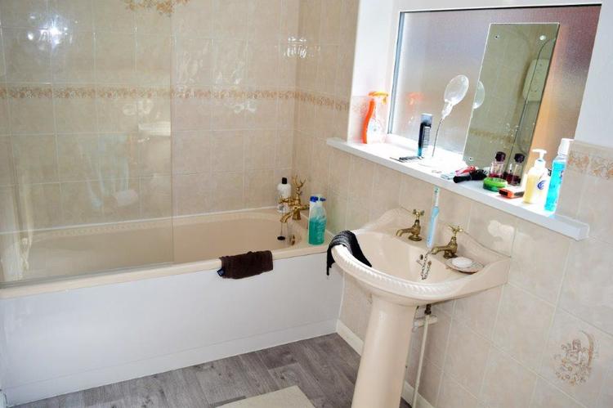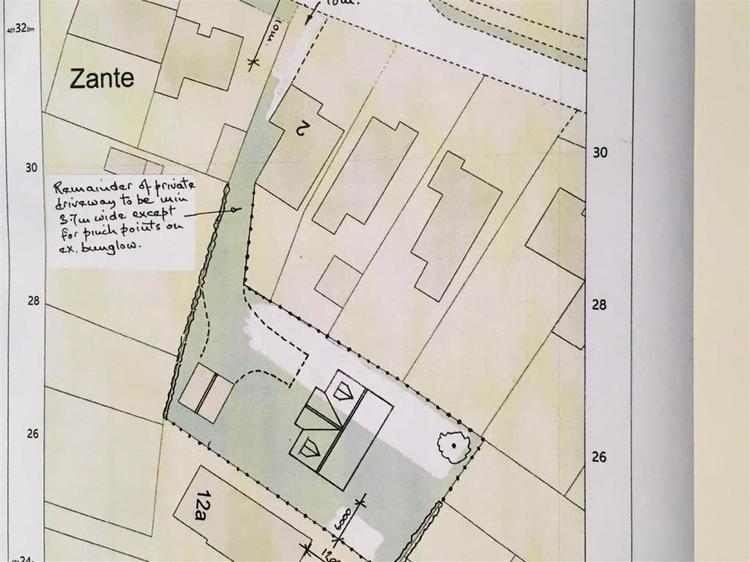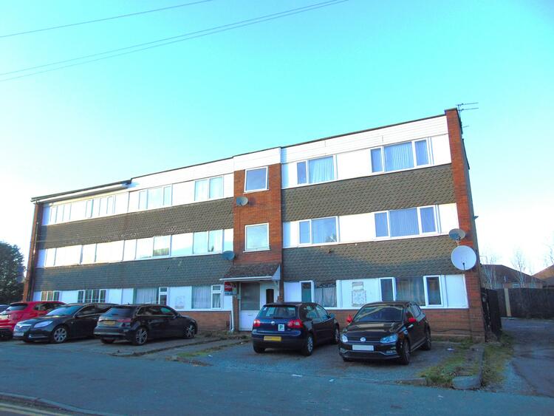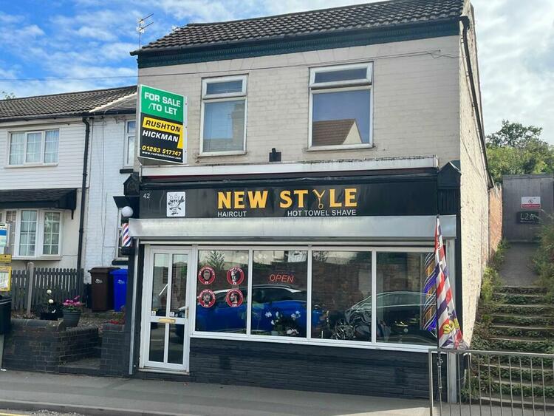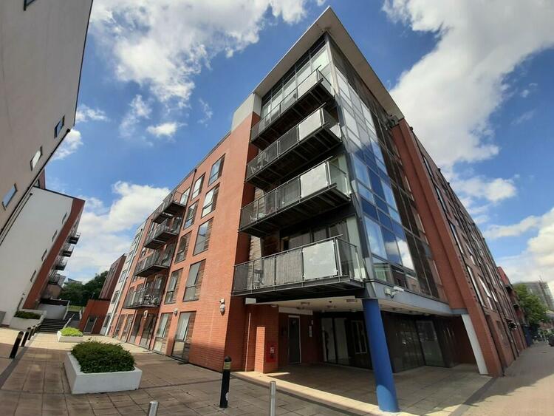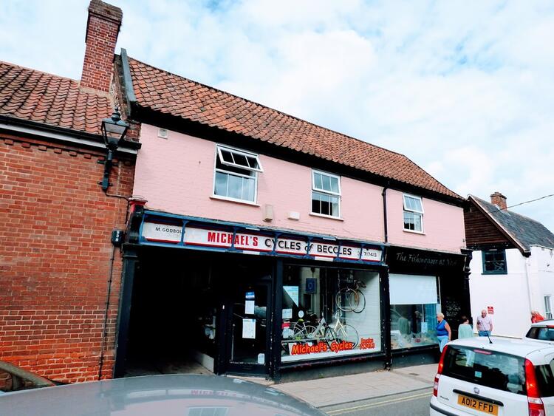Detached bungalow
The Plot was originally granted full planning permission for the erection of a 4 bedroom detached Bungalow with detached Double Garage by West Lindsey council under application number 128931 in 2012 and this was replaced by permission to erect a detached Dormer Bungalow under application number 141475 on 01.10.202. The erection of the Garage ( Building Notice 123605 JAS ) has instituted the permission. Copies of the Permission and plan can be viewed in the Agents Office by prior appointment.
A recessed Entrance with wood and glazed door opens to the
Reception Vestibule with coving, laminated flooring, cupboard and panel door to
Being L shaped in plan with Pvcu double glazed
windows to the front and side aspects, 2 radiators,
coving, tv aerial point, laminated flooring, telephone point and reconstituted stone open fireplace with display plinth and timber mantel shelf.
Being appointed with a range of light maple effect fronted units with grey worktops to include inset 1 1/2 bowl stainless steel sink unit with cupboards under, space and plumbing for both a dishwasher and an automatic washing machine, 6 base units,
cooker recess with both electric and gas points and
stainless steel extractor canopy over, a further 6 units at eyel evel together with 2 open front shelf units, tiled splashbacks, Pvcu double glazed window to the side with matching side door and radiator.
With access to the roof space, radiator, coving, laminated flooring and cupboard.
With Pvcu double glazed window to the rear aspect,
radiator, coving and tv aerial point.
With Pvcu double glazed window to the rear, radiator
and coving.
With Pvcu double glazed window to the side, radiator
and coving
Appointed with a rope edge suite in creme to include pedestal wash hand basin, close couple wc, bath with telephone style shower tap, wall mounted electric shower, glazed shower screen, complimentary tiling to full height in the shower area and to half height on the remaining walls, radiator, 2 Pvcu double glazed windows and extractor fan.
The Bungalow is screened to the front by mature shrubs and a wide concrete Reception area opens to the attached SINGLE GARAGE with up and over door, electric light and power and gas fired condensing boiler. To the side of the property there are high steel gates which open to the side driveway which serves
b o t h t h e r e a r g a r d e n a n d t h e P L O T b e y o n d .
Immediately to the rear of the Bungalow there is a flagged patio and lawned area. The Plot is enclosed with clearly defined fenced boundaries and is primarily grassed. The is a large detached brick and pitch tiled DOUBLE GARAGE ( 5.398m x 5.314m internally) with twin roller doors and fixed staircase to the first floor which could become a useful workspace if required.
The Plot was granted full planning permission for the erection of a 4 bedroom detached chalet Bungalow with detached Double Garage by West Lindsey council on 1st October 2020 under application number 141475. The erection of the Garage (Building Notice 123605 JAS ) has instituted the permission. Copies of the Permission and plan
c a n b e v i e w e d i n t h e A g e n t s O f f i c e b y p r i o r
appointment.
The site is sold subject to or with the benefit of any Rights of Way, Wayleaves, Easements, Restrictive Covenants, which may exist whether mentioned in these particulars or not. For further information in relation to these matters please refer to the legal pack.
Freehold.
Auction Details:
The sale of this property will take place on the stated date by way of Auction Event and is being sold as Unconditional with Variable Fee (England and Wales).
Binding contracts of sale will be exchanged at the point of sale.
All sales are subject to SDL Property Auctions’ Buyers Terms. Properties located in Scotland will be subject to applicable Scottish law.
Auction Deposit and Fees:
The following deposits and non- refundable auctioneer’s fees apply:
- 5% deposit (subject to a minimum of £5,000)
- Buyer’s Fee of 4.8% of the purchase price for properties sold for up to £250,000, or 3.6% of the purchase price for properties sold for over £250,000 (in all cases, subject to a minimum of £6,000 inc. VAT). For worked examples please refer to the Auction Conduct Guide.
The Buyer’s Fee does not contribute to the purchase price, however it will be taken into account when calculating the Stamp Duty Land Tax for the property (known as Land and Buildings Transaction Tax for properties located in Scotland), because it forms part of the chargeable consideration for the property.
There may be additional fees listed in the Special Conditions of Sale, which will be available to view within the Legal Pack. You must read the Legal Pack carefully before bidding.
Additional Information:
For full details about all auction methods and sale types please refer to the Auction Conduct Guide which can be viewed on the SDL Property Auctions’ home page.
This guide includes details on the auction registration process, your payment obligations and how to view the Legal Pack (and any applicable Home Report for residential Scottish properties).
Guide Price & Reserve Price
Each property sold is subject to a Reserve Price. The Reserve Price will be within + or – 10% of the Guide Price. The Guide Price is issued solely as a guide so that a buyer can consider whether or not to pursue their interest. A full definition can be found within the Buyers Terms.
