End of terrace house
A fantastic opportunity to purchase a six bedroom double fronted period property with additional self-contained office/flat with its own entrance. Amazing room sizes and a wealth of period features.
Double front doors open into this initial enclosed porch area providing welcome shelter from the elements when entering the property
Entered through a part glazed door with glazed side panels into the large hall which has doors leading off to the lounge/snug, family room, dining room, kitchen and utility room. A lovely traditional staircase with wooden panelling rises to the first floor accommodation and has a useful storage cupboard below.
Entered from the hall this is a room of flexible use as has a small shower room with toilet and wash hand basin. Large bay window to the front elevation with uPVC double glazed windows and period coving to the ceiling.
A lovely room of great proportions with large bay window to the front elevation with uPVC double glazed windows, picture rails and period coving to the ceiling. A recently installed fire surround with cast iron insert completes the traditional style of the room.
A snug by nature but not size as this is another room of great proportions with log burner set within the feature exposed brick chimney breast and twin uPVC double glazed windows to the rear garden.
Excellent size room fitted with a country style kitchen comprising cream base units with butchers block work surface incorporating a stainless steel sink below the twin uPVC double glazed windows to the rear elevation. Space for a large range cooker, dining table and serving hatch through to the dining room.
A great size room with plenty of space for appliances, boot room and pets!
Entered from the rear garden into an initial area which has plumbing for a small kitchen in the future if used as a self contained flat and then a door opens into the main room which is currently used as a home office with door off to a small shower room with toilet and wash hand basin.
A very spacious landing entered via the staircase from the hall below providing access to all bedrooms and main bathroom.
Large double bedroom with bay window to the front elevation with uPVC double glazed windows, period ceiling coving and a sliding door opens to what was the en-suite shower room which has had the fittings removed as the vendors were going to remove this and ‘break through’ into the adjacent bedroom (Bedroom Six) to create a walk in wardrobe and en-suite.
Huge double bedroom with bay window to the front elevation with uPVC double glazed windows and period ceiling coving.
Double bedroom with en-suite shower room and uPVC double glazed window to the rear elevation.
Single bedroom with wash hand basin and uPVC double glazed window to the rear elevation.
Single bedroom with uPVC double glazed window to the side elevation.
A spacious room fitted with a white suite comprising of bath, pedestal wash hand basin and low-level WC. An arched double-glazed uPVC window looks to the front elevation.
Wrought iron gates open from the public footpath to the front garden with a footpath leading to the front door with planted garden areas to both sides behind the low boundary wall with traditional style wrought iron railings on top. A driveway to the side of the property provides off road parking and leads to a wooden gate for access to the rear garden.
A fully enclosed rear garden with both lawn area and shrub borders and paved patio area adjacent to the property.
Freehold.
Auction Details:
The sale of this property will take place on the stated date by way of Auction Event and is being sold as Conditional with Reservation Fee (England and Wales).
Contracts of sale will not be immediately exchanged. As the successful buyer, you will enter into a 40 business-day exclusivity agreement with the seller, in which to exchange contracts and complete. Please refer to our Auction Conduct Guide for further information on our auction types and sale methods.
All sales are subject to SDL Property Auctions’ Buyers Terms. Properties located in Scotland will be subject to applicable Scottish law.
Auction Fees:
The following non- refundable auctioneers fee applies:
• Reservation Fee of 4.8% of the purchase price for properties sold for up to £250,000, or 3.6% of the purchase price for properties sold for over £250,000 (in all cases, subject to a minimum of £6,000 inc. VAT). For worked examples please refer to the Auction Conduct Guide.
The Buyer’s Fee does not contribute to the purchase price, however it will be taken into account when calculating the Stamp Duty Land Tax for the property (known as Land and Buildings Transaction Tax for properties located in Scotland), because it forms part of the chargeable consideration for the property.
There may be additional fees listed in the Special Conditions of Sale, which will be available to view within the Legal Pack. You must read the Legal Pack carefully before bidding.
Additional Information:
For full details about all auction methods and sale types please refer to the Auction Conduct Guide which can be viewed on the SDL Property Auctions’ home page.
This guide includes details on the auction registration process, your payment obligations and how to view the Legal Pack (and any applicable Home Report for residential Scottish properties).
Guide Price & Reserve Price
Each property sold is subject to a Reserve Price. The Reserve Price will be within + or – 10% of the Guide Price. The Guide Price is issued solely as a guide so that a buyer can consider whether or not to pursue their interest. A full definition can be found within the Buyers Terms.
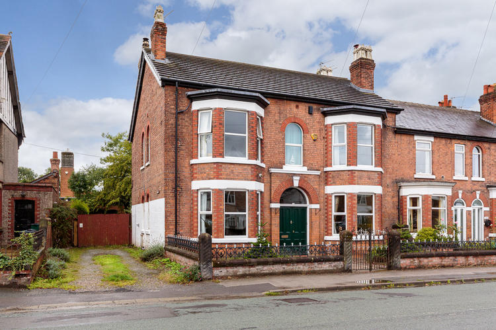
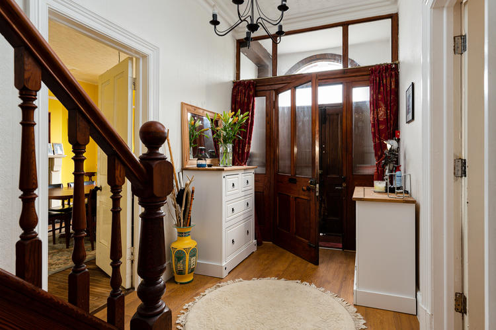
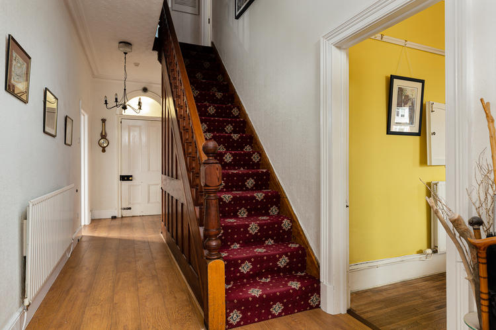
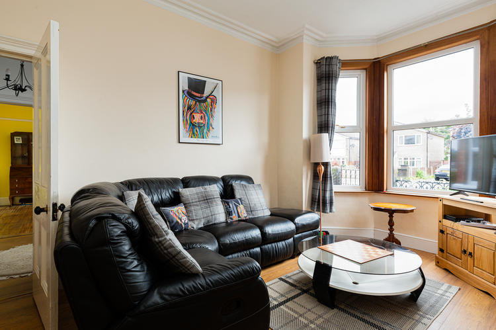
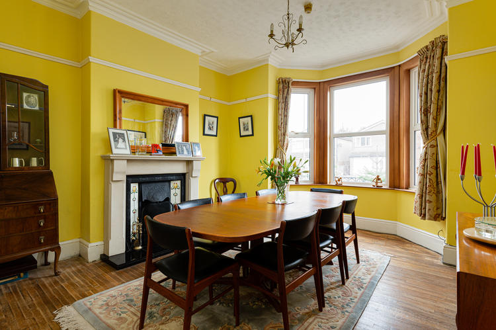
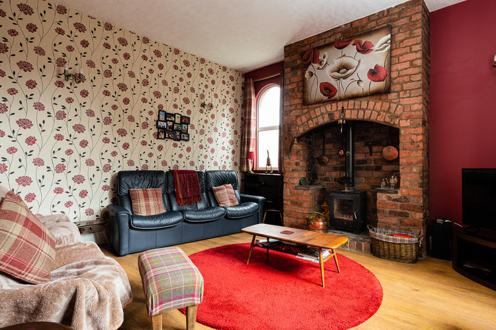
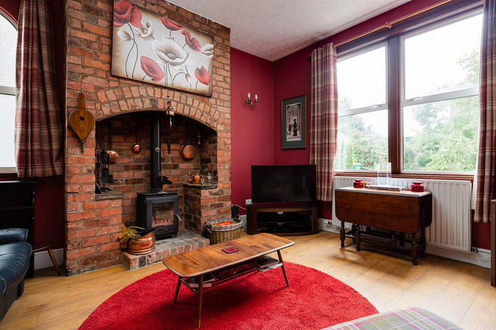
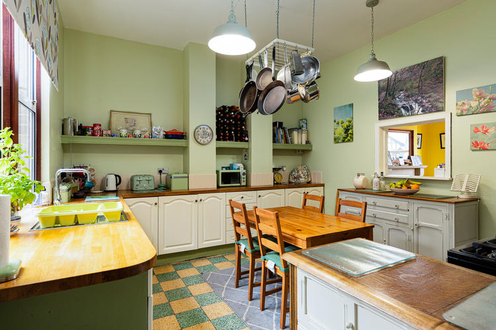
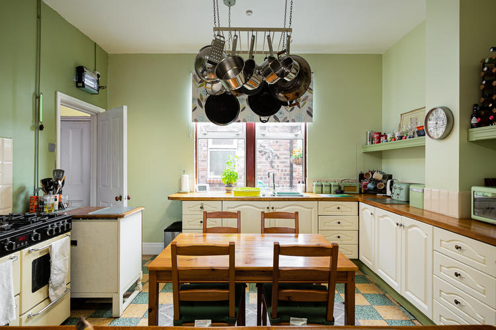
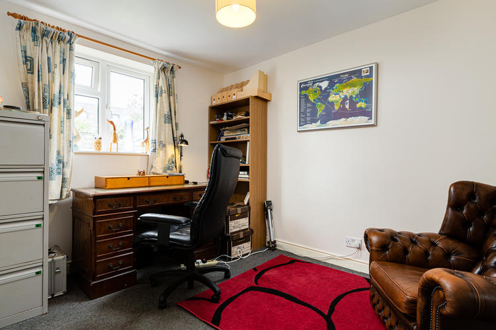
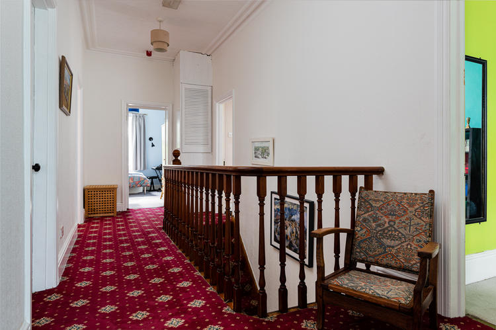
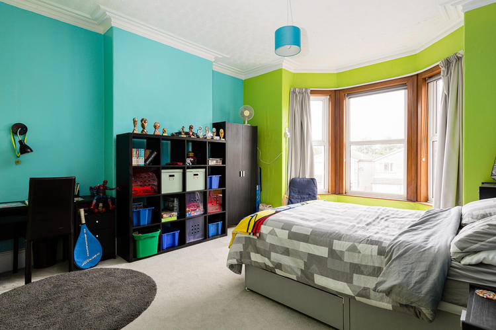
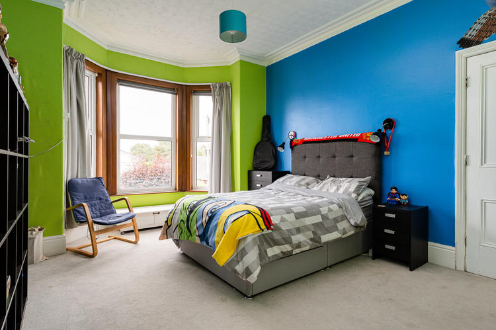
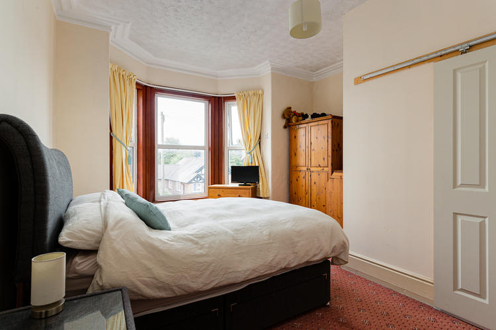
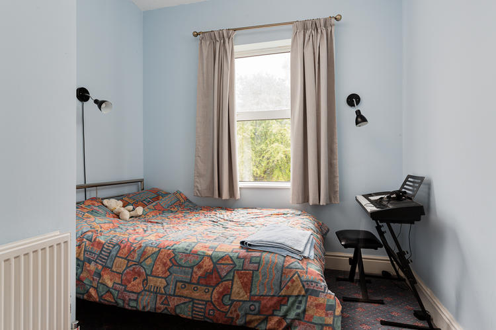
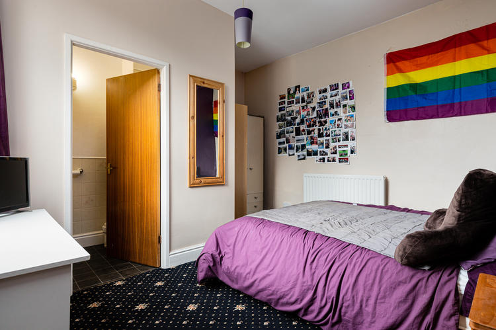
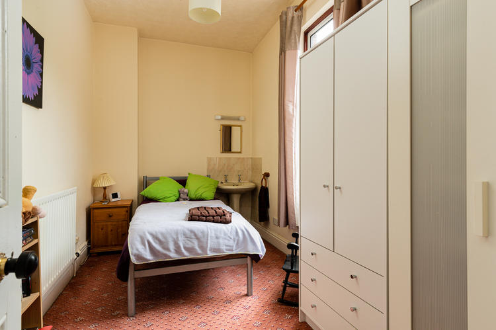
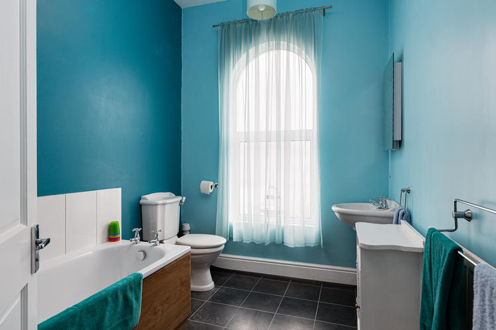
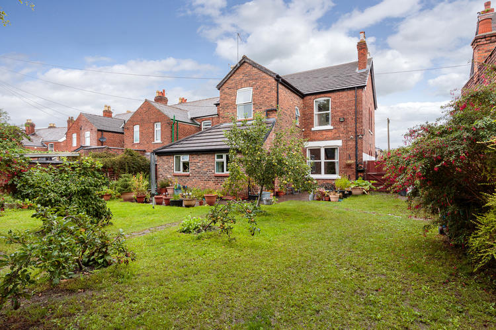
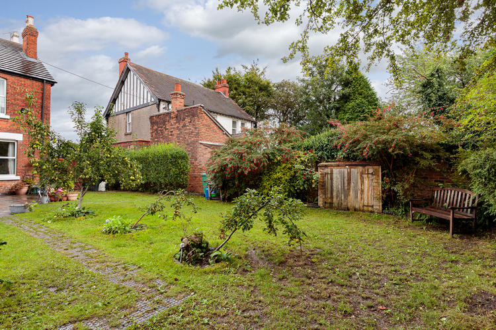
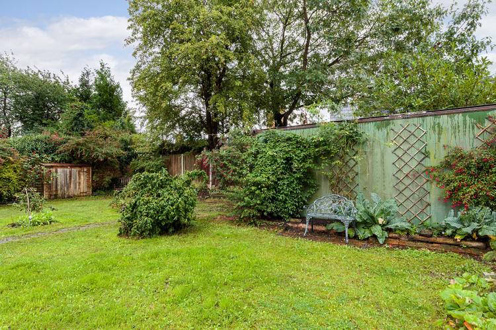
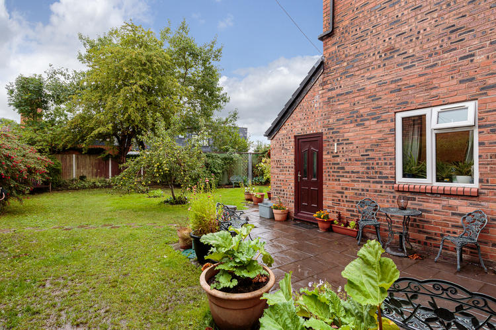




.png)
