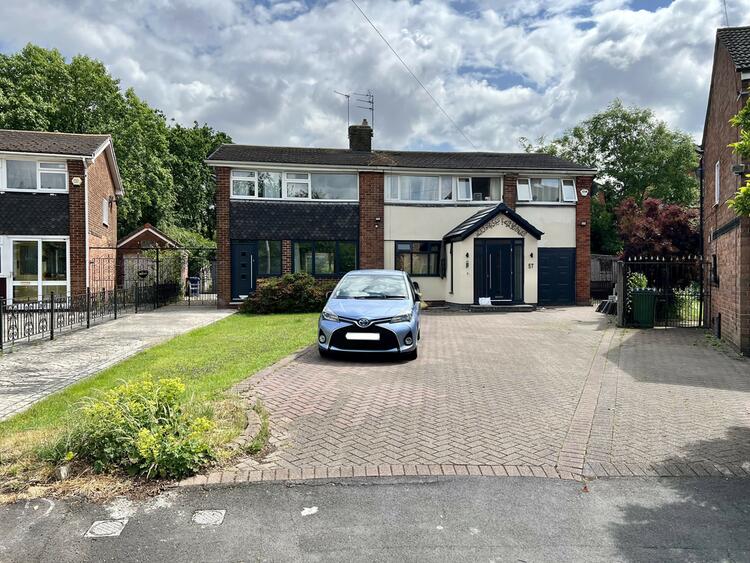Commercial Property
Formerly used and run as a Deli/Sandwich Shop and some time ago as a Fish & Chip shop. Buyers may wish to investigate the feasibility of conversion to a residential dwelling which would be subject to the necessary change of use and relevant planning/building regulations. The clean and tidy property features some double glazing and a partial gas fired central heating system, which has not been tested and is powered by a combination style boiler. Comprising a good sized showroom frontage, kitchen and further preparation room on the ground floor. Useful basement/cellar. To the first floor the landing leads to two good rooms and there's a further staircase to the second floor with two further rooms and cloakroom/wc. To the rear there is a paved garden area and outbuilding.
Ground floor very approx. 35sqm (376 sq ft) First floor rooms area approx. 21sqm ( 226 sqft) plus landing Second Floor area approx. 22 sqm (236 sqft)
Good sized front showroom with fitted base cupboards, working surfaces having tiled splashback and power sockets, large double glazed window overlooking the front, double glazed door, central heating radiator and laminate finished flooring with floor socket.
With work flooring and windows overlooking the rear garden. There is a single drainer sink unit, further wash hand basin one side and PVC style splashback. Access to the:-
With light connected.
With double bowl and drainer stainless steel sink unit, wall cupboards, working surface with splashback and further small cupboard. Rear entrance door, window and central heating radiator.
With fitted work flooring and central heating radiator.
With laminate flooring, double glazed window and central heating radiator.
With double bowl stainless steel sink unit with drainer to one side, double glazed window, vanity wash hand basin and a wall mounted Britony BSE combi style gas boiler.
Leading to -
With double glazed window and central heating radiator.
With central heating radiator and double glazed window. Door leading through to the:-
With low flush wc and vanity wash basin. Central heating radiator.
There is access to the side of the property which leads beyond to the rear where there is a hard surface area and beyond the paved garden area with limestone gravel borders. Adjoining the property is a brick built store place and towards the rear of the garden is a further open disused store place with further grounds and beyond that are currently unused. *There are some older rights of way detailed in the legal pack available from the auctioneers.
Freehold.
Auction Details:
The sale of this property will take place on the stated date by way of Auction Event and is being sold as Unconditional with Variable Fee (England and Wales).
Binding contracts of sale will be exchanged at the point of sale.
All sales are subject to SDL Property Auctions’ Buyers Terms. Properties located in Scotland will be subject to applicable Scottish law.
Auction Deposit and Fees:
The following deposits and non- refundable auctioneer’s fees apply:
- 5% deposit (subject to a minimum of £5,000)
- Buyer’s Fee of 4.8% of the purchase price for properties sold for up to £250,000, or 3.6% of the purchase price for properties sold for over £250,000 (in all cases, subject to a minimum of £6,000 inc. VAT). For worked examples please refer to the Auction Conduct Guide.
The Buyer’s Fee does not contribute to the purchase price, however it will be taken into account when calculating the Stamp Duty Land Tax for the property (known as Land and Buildings Transaction Tax for properties located in Scotland), because it forms part of the chargeable consideration for the property.
There may be additional fees listed in the Special Conditions of Sale, which will be available to view within the Legal Pack. You must read the Legal Pack carefully before bidding.
Additional Information:
For full details about all auction methods and sale types please refer to the Auction Conduct Guide which can be viewed on the SDL Property Auctions’ home page.
This guide includes details on the auction registration process, your payment obligations and how to view the Legal Pack (and any applicable Home Report for residential Scottish properties).
Guide Price & Reserve Price
Each property sold is subject to a Reserve Price. The Reserve Price will be within + or – 10% of the Guide Price. The Guide Price is issued solely as a guide so that a buyer can consider whether or not to pursue their interest. A full definition can be found within the Buyers Terms.

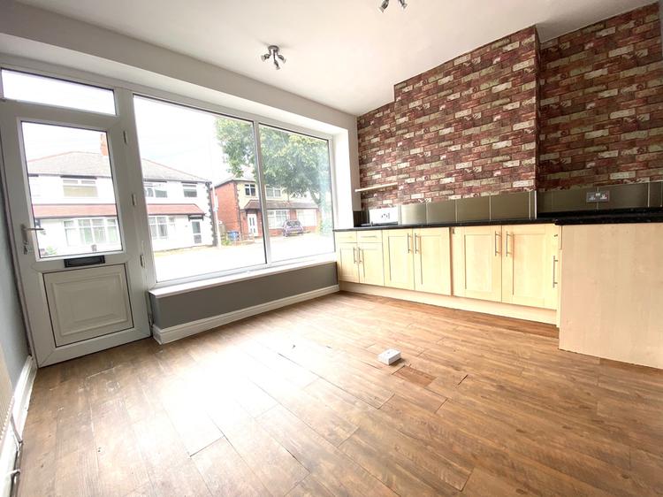
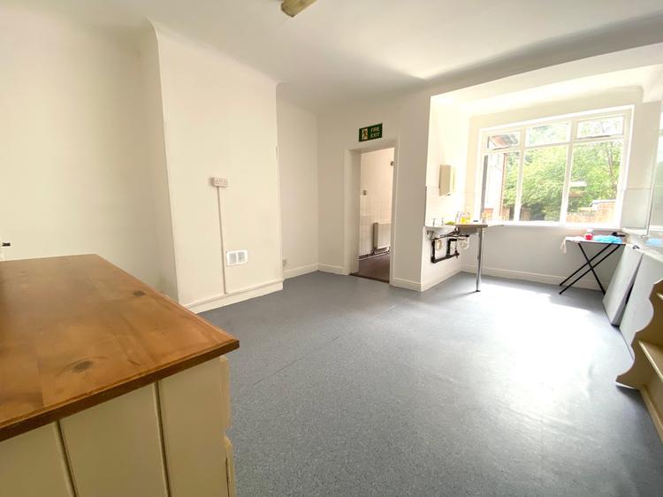
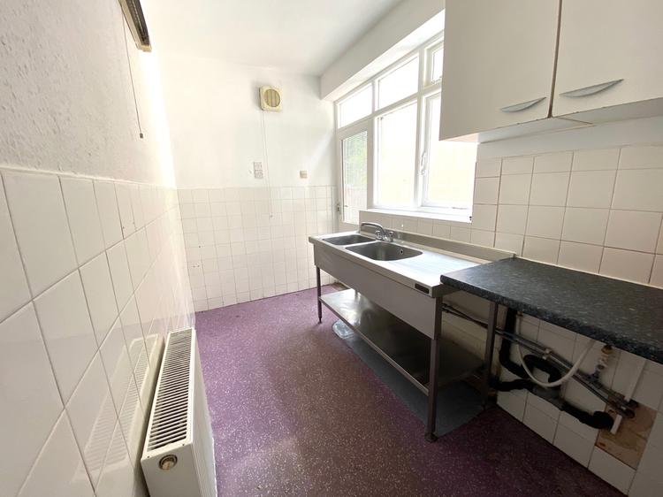
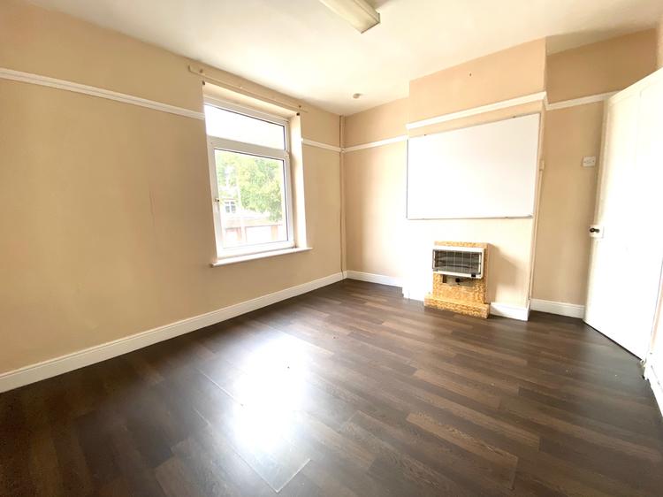
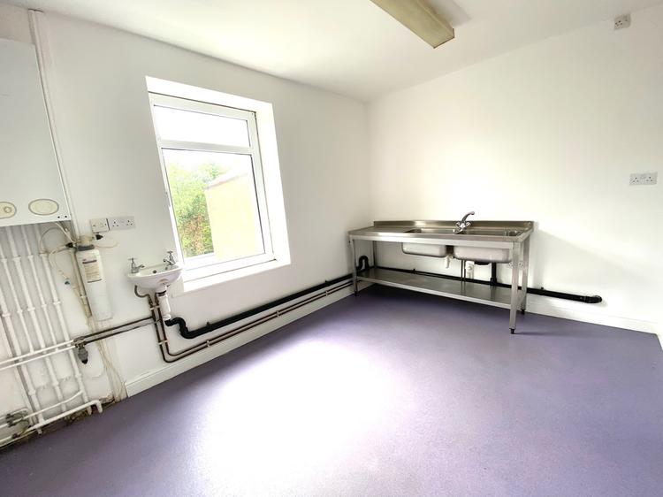
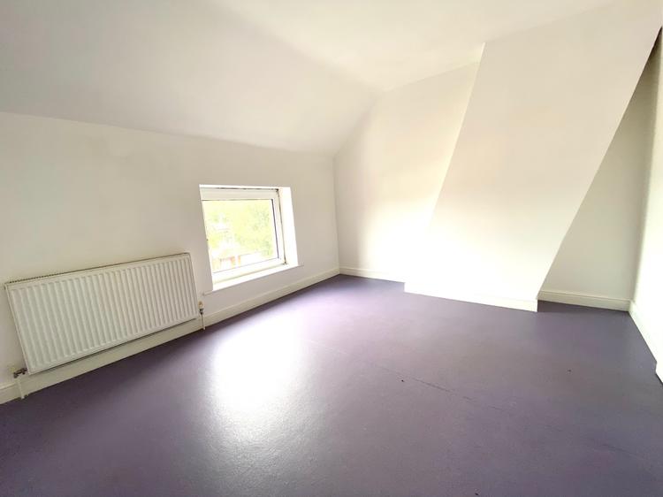
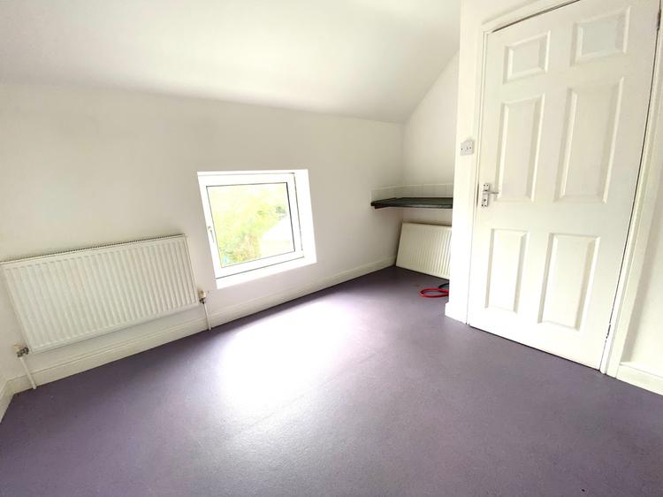
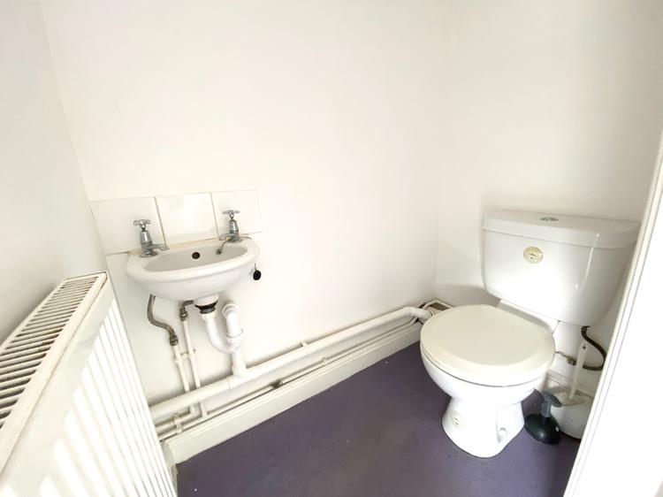
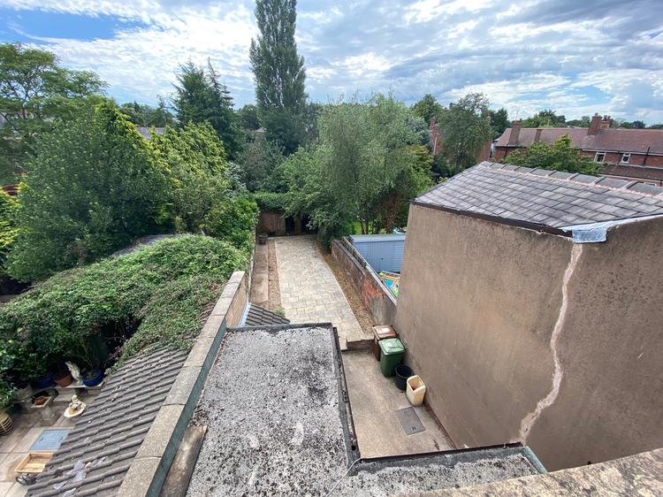
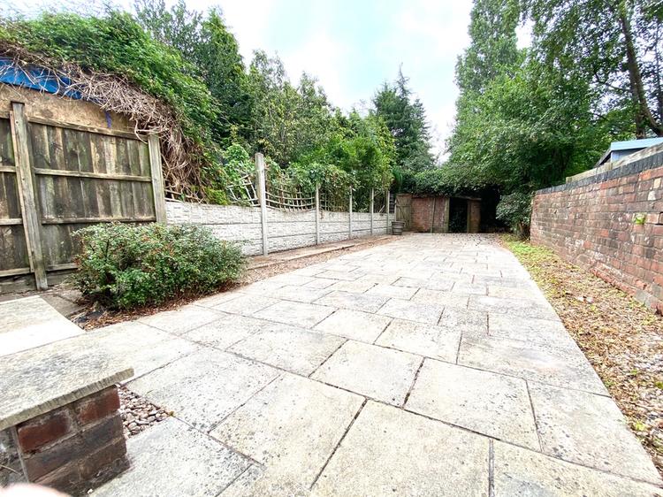

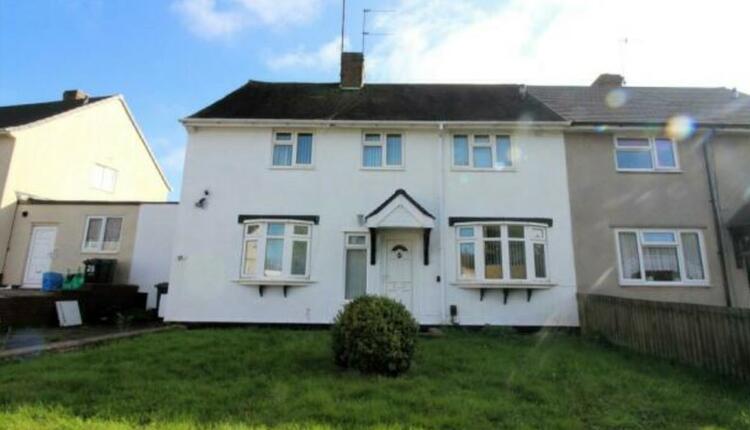
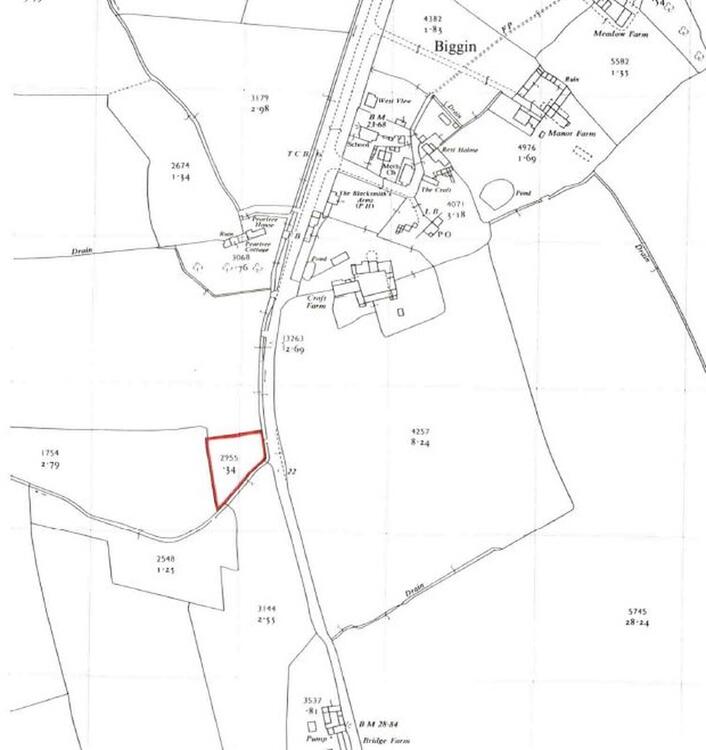

.jpg)
